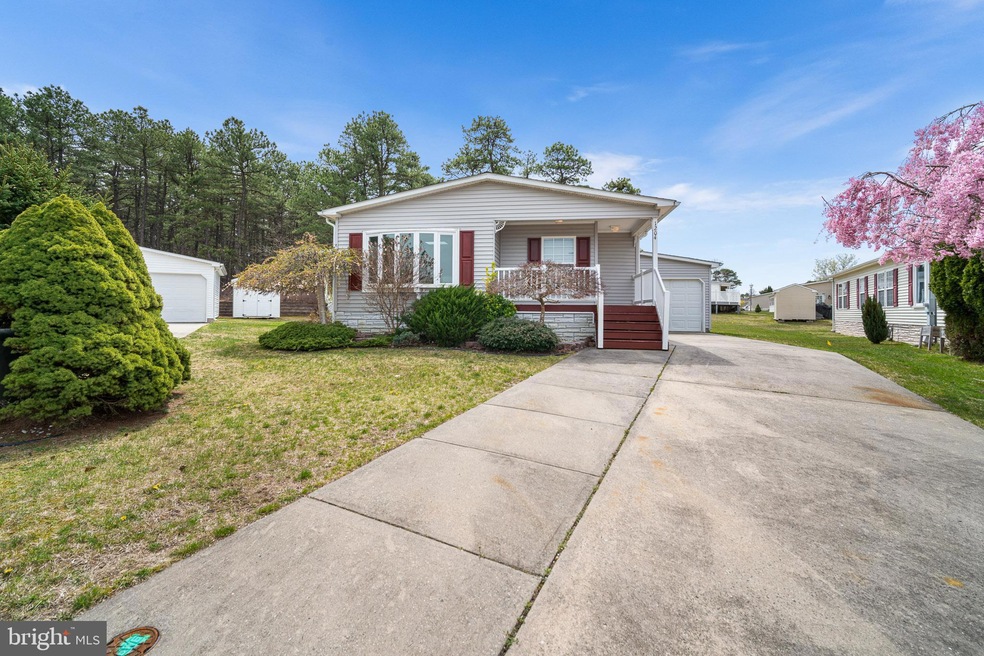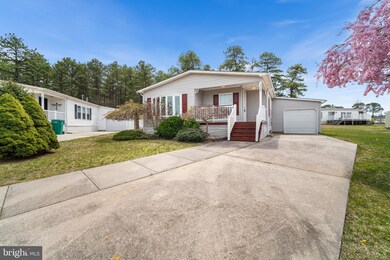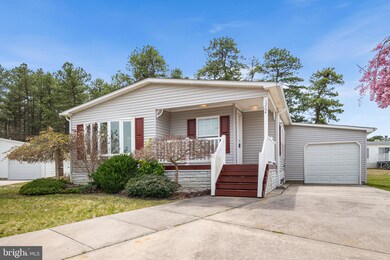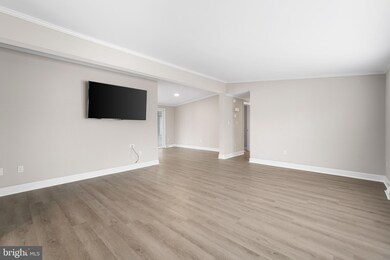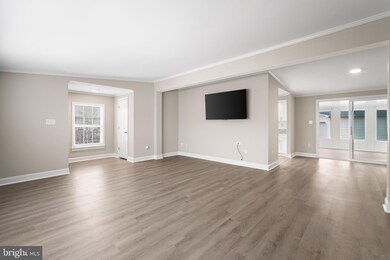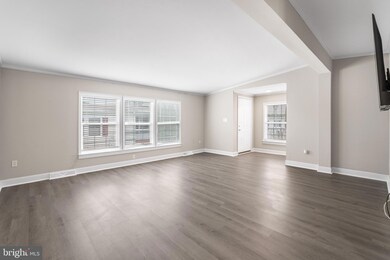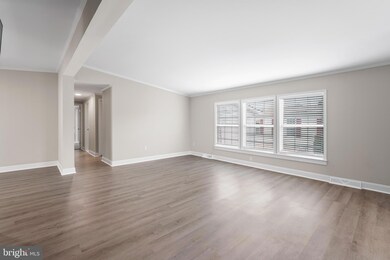
1204 Winding Brook Way Whiting, NJ 08759
Manchester Township NeighborhoodHighlights
- Senior Living
- No HOA
- 1 Car Attached Garage
- Rambler Architecture
- Community Pool
- Parking Storage or Cabinetry
About This Home
As of May 2024Come take a look at this beautiful Expanded Ponderosa Model... One of the Largest homes in sought after PINE RIDGE SOUTH Adult 55+Community! Recent updates Featuring Kitchen w/ Granite Counters, Appliances, Floors, Roof, 2 Large Bedrooms, 2 Full Baths, His and Her closets, Expanded Patio Room! Vaulted Living Room, Formal Dining Room, Laundry Room, TONS of CLOSETS & Newer Central Air, Natural Gas Range & Heat, Covered Porch, Oversized Driveway +1 Car Attached GARAGE & Backyard SHED! Handicap Accessible w/ Ramp in the Rear of Home. This Quiet & Well-Maintained Community offers Many Amenities; POOL, Clubhouse, Weight-room, Poker, Bocci Ball! +Community Transportation for Residents in addition to the Taxes, Lawn, Snow & Trash -- All included in the Monthly Fee!
Last Agent to Sell the Property
Keller Williams Realty Preferred Properties License #9910021 Listed on: 04/11/2024

Property Details
Home Type
- Manufactured Home
Year Built
- Built in 2002
Lot Details
- Infill Lot
- Land Lease
- Ground Rent
- Property is in excellent condition
Parking
- 1 Car Attached Garage
- Parking Storage or Cabinetry
- Garage Door Opener
- Driveway
Home Design
- Rambler Architecture
- Asbestos Shingle Roof
- Vinyl Siding
Interior Spaces
- Property has 1 Level
Kitchen
- Gas Oven or Range
- Microwave
- Dishwasher
Flooring
- Partially Carpeted
- Laminate
- Tile or Brick
Bedrooms and Bathrooms
- 2 Main Level Bedrooms
- 2 Full Bathrooms
Laundry
- Dryer
- Washer
Utilities
- Forced Air Heating and Cooling System
- Cooling System Utilizes Natural Gas
- Natural Gas Water Heater
- Cable TV Available
Community Details
Overview
- Senior Living
- No Home Owners Association
- Senior Community | Residents must be 55 or older
- Pine Ridge South Subdivision
- Property Manager
Recreation
- Community Pool
Pet Policy
- Dogs and Cats Allowed
Similar Homes in the area
Home Values in the Area
Average Home Value in this Area
Property History
| Date | Event | Price | Change | Sq Ft Price |
|---|---|---|---|---|
| 05/31/2024 05/31/24 | Sold | $200,500 | +0.3% | -- |
| 04/16/2024 04/16/24 | Pending | -- | -- | -- |
| 04/11/2024 04/11/24 | For Sale | $199,900 | +21.2% | -- |
| 07/05/2022 07/05/22 | Sold | $165,000 | +3.1% | -- |
| 05/19/2022 05/19/22 | Pending | -- | -- | -- |
| 05/12/2022 05/12/22 | For Sale | $160,000 | +166.7% | -- |
| 02/24/2022 02/24/22 | Sold | $60,000 | -25.0% | -- |
| 01/12/2022 01/12/22 | Pending | -- | -- | -- |
| 12/01/2021 12/01/21 | For Sale | $80,000 | 0.0% | -- |
| 10/23/2021 10/23/21 | Pending | -- | -- | -- |
| 10/08/2021 10/08/21 | For Sale | $80,000 | -- | -- |
Tax History Compared to Growth
Agents Affiliated with this Home
-

Seller's Agent in 2024
Noreen Callahan
Keller Williams Realty Preferred Properties
(609) 709-0664
6 in this area
110 Total Sales
-

Buyer's Agent in 2024
Bruce Glorsky
RE/MAX
(908) 814-3531
1 in this area
45 Total Sales
-

Seller's Agent in 2022
Lorraine Tracy
Keller Williams Realty West Monmouth
(732) 239-3469
11 in this area
71 Total Sales
Map
Source: Bright MLS
MLS Number: NJOC2025070
- 1104 Sycamore Ct
- 114 Briarwood Ct
- 1400 Forest Way
- 507 Momosa Dr
- 712 Evergreen Ct
- 66 Pine Ridge Blvd
- 96 Woodchuck Pkwy
- 70 Woodchuck Pkwy
- 11 Pine Ridge Blvd
- 26 Pine Ridge Blvd
- 53 Pine Ridge Blvd
- 37 Pine Ridge Blvd
- 39 Pine Ridge Blvd
- 25 Pine Ridge Blvd
- 5 Fox St Unit 4005
- 16 Otter Place Unit 6016
- 6 Rabbit Ct
- 211 Holly Ct
- 36 Beaver Ave
- 301 Kenwood Ct
