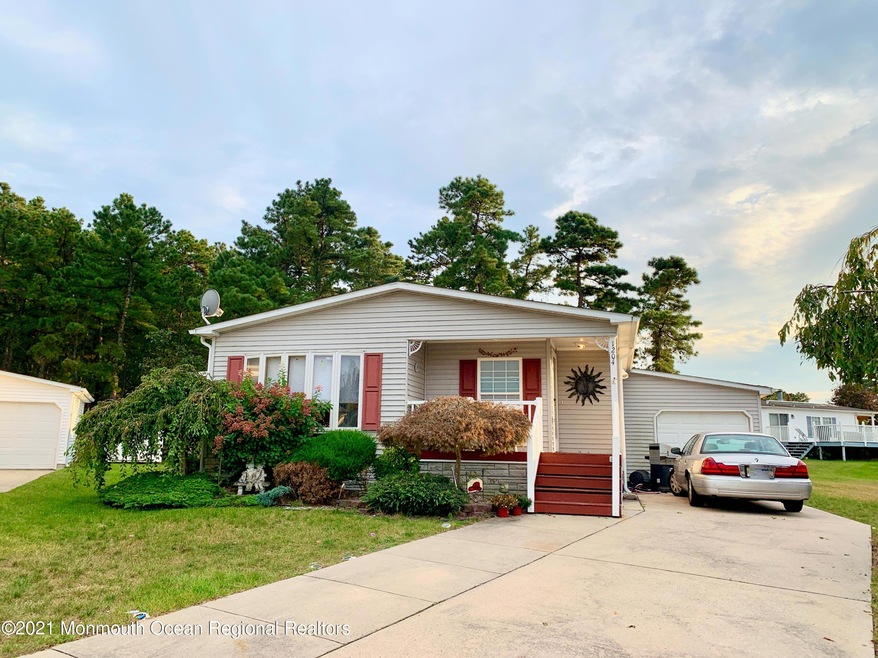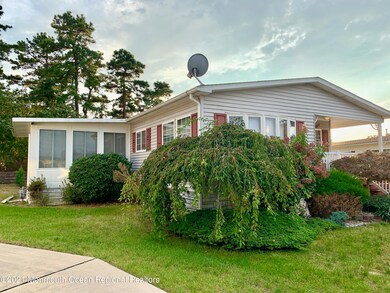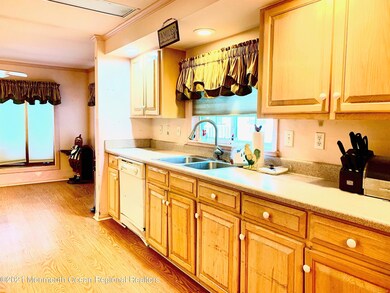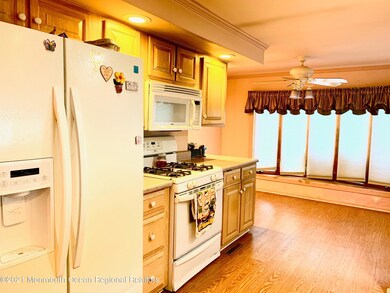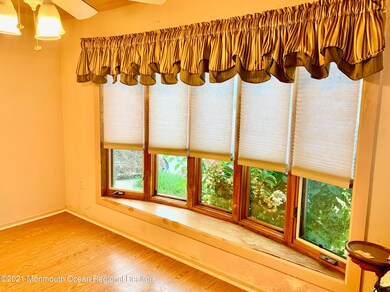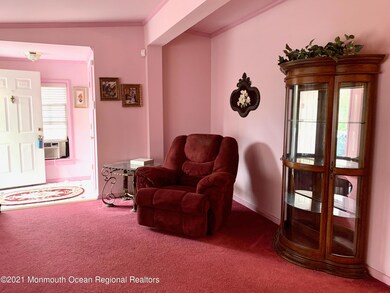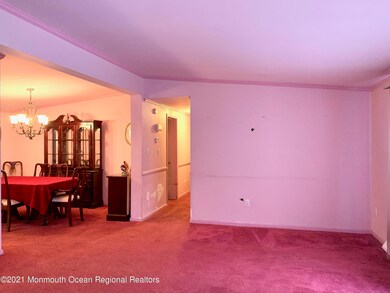
1204 Winding Brook Way Whiting, NJ 08759
Manchester Township NeighborhoodAbout This Home
As of May 2024***READY to RENOVATE*** 55+ Adult Community One of the Largest homes in Desirable PINE RIDGE SOUTH ~ Built in 2002 Featuring Very Large Eat in Kitchen w/Beautiful Bay Window! 2 Bedrooms, 2 Full Baths +Large Soaking Tub! Wonderful Patio Room Expanded 6 Extra Feet!, Vaulted Living Room, +Laundry Room & TONS of CLOSETS! Very Large Driveway ++1 Car Attached Garage & Backyard Shed! Very SPACIOUS but NEEDS REPAIRS, TLC & Updating. AS-IS w/Many ''Mobility Scooter'' Damaged Areas. Monthly Fee incl. taxes, maintenance, Amenities including POOL, Clubhouse, Weight-room, Poker, Bocci Ball! +Community transportation for Residents! Home has Natural Gas, Public Water & Sewer! FIXER HOME / ESTATE Sellers will NOT entertain any credits or repairs Strictly AS-IS!
Last Agent to Sell the Property
Keller Williams Realty West Monmouth License #1006716 Listed on: 10/08/2021

Last Buyer's Agent
Lorraine Tracy
Landmark Realty
Home Details
Home Type
Single Family
Year Built
2002
Lot Details
0
HOA Fees
$725 per month
Parking
1
Listing Details
- Property Type: Residential
- Property Sub Type: Adult Community
- Model: Expanded Ponderosa
- ResoLotFeatures: Oversized, Leased Land
- ResoPoolFeatures: Common
- Reso Association Amenities: Other - See Remarks, Professional Management, Association, Exercise Room, Shuffleboard, Community Room, Swimming, Pool, Clubhouse, Common Area, Landscaping, Bocci
- Reso Association Fee Includes: Trash, Common Area, Community Bus, Lawn Maintenance, Mgmt Fees, Pool, Property Taxes, Snow Removal
- Inclusions: Outdoor Lighting, AC Units, Washer, Window Treatments, Timer Thermostat, Blinds/Shades, Ceiling Fan(s), Dishwasher, Dryer, Light Fixtures, Microwave, Stove, Stove Hood, Refrigerator, Garage Door Opener, Gas Cooking
- Subdivision Name: Pine Ridge S
- Reso Accessibility Features: Wheelchair Access, Accessible Approach with Ramp
- Architectural Style: Ranch, Detached
- Reso Flooring: Laminate
- Reso Interior Features: Attic, Bay/Bow Window, Ceilings - 9Ft+ 1st Flr, Ceilings - Beamed, Laundry Tub, Skylight, Sliding Door
- New Construction: No
- Reso Other Structures: Storage Shed
- ResoWindowFeatures: Insulated Windows
- Year Built: 2002
- Contract Info New Construction: No
- General Property Info Waterview: No
- General Property Info Fireplace: No
- General Property Info Basement: No
- General Property Info HOA: Yes
- General Property Info Pool: Yes
- Interior Ceilings - 9Ft 1st Flr: Yes
- Interior Sliding Door: Yes
- WaterSewer Public Sewer: Yes
- Exterior Swimming: Yes
- Common Elements Common Area: Yes
- Common Elements Community Room: Yes
- Common Elements Exercise Room: Yes
- Common Elements Pool4: Yes
- Pool Common2: Yes
- Fee Includes Common Area2: Yes
- Fee Includes Pool3: Yes
- Garage Direct Entry: Yes
- General Property Info Farm: No
- Location Middle School: Manchester TWP
- Cooling Central Air: Yes
- Rooms Laundry: Yes
- Rooms Living Room: Yes
- Included Gas Cooking: Yes
- Included Stove: Yes
- WaterSewer Public Water: Yes
- Kitchen Floor - LinoleumVinyl4: Yes
- Water Heater Natural Gas2: Yes
- Out Buildings Storage Shed: Yes
- Exterior Shed: Yes
- General Property Info Handicap Access: Yes
- Interior Attic: Yes
- Exterior Porch - Open: Yes
- Allowable Cats: Yes
- Allowable Dogs: Yes
- Included BlindsShades: Yes
- Included Light Fixtures: Yes
- Included Stove Hood: Yes
- Living Room Floor - WW Carpet7: Yes
- Dining Room Floor - WW Carpet6: Yes
- Exterior Sprinkler Under: Yes
- Common Elements Clubhouse: Yes
- Number Appliances Included A C Units: Yes
- Included Ceiling Fan(s): Yes
- Included Outdoor Lighting: Yes
- Included Timer Thermostat: Yes
- Included Window Treatments: Yes
- Exterior Storm Door(s): Yes
- Common Elements Landscaping: Yes
- Interior BayBow Window: Yes
- Parking Concrete: Yes
- Roof Timberline: Yes
- Style Ranch: Yes
- Floors Laminate: Yes
- Kitchen BnookDining Area: Yes
- Kitchen Eat-In: Yes
- Style Detached2: Yes
- Garage Oversized: Yes
- Parking Oversized2: Yes
- Exterior Handicap Acc: Yes
- Common Elements Shuffleboard: Yes
- Common Elements Bocci: Yes
- Special Needs Wheelchair Access: Yes
- Interior Laundry Tub: Yes
- Kitchen BayBow Window4: Yes
- Dining Room Sliding Door3: Yes
- Interior Ceilings - Beamed: Yes
- Lot Description Leased Land: Yes
- Living Room Ceilings - Beamed2: Yes
- Energy Features Program Thermostat: Yes
- Energy Features Insulated Doors: Yes
- Special Features: None
Interior Features
- Basement: None
- Basement: No
- Full Bathrooms: 2
- Total Bedrooms: 2
- Total Bedrooms: 9
- Stories: 1
- Basement:None2: Yes
- Other Rooms:Dining Room: Yes
- Appliances Included:Dishwasher: Yes
- Appliances Included:Refrigerator: Yes
- Appliances Included:Dryer: Yes
- Appliances Included:Washer: Yes
- Appliances Included:Microwave: Yes
- Kitchen Pantry: Yes
- Features Interior:Skylight: Yes
- Primary Bedroom:Floor - WW Carpet3: Yes
- Primary Bedroom:Full Bath: Yes
- Primary Bath:Shower Stall: Yes
- Primary Bedroom:TRYVLTCATH3: Yes
- Primary Bath:Tub: Yes
- Primary Bedroom:Walk-in Closet: Yes
- Primary Bath Double Sinks: Yes
- Primary Bath Floor - Laminate4: Yes
Exterior Features
- Roof: Timberline
- Waterfront: No
- Exclusions: personal items
- Exterior Features: Porch - Open, Shed, Sprinkler Under, Storm Door(s), Swimming
- Construction:Siding - Vinyl: Yes
Garage/Parking
- Garage: Yes
- Attached Garage: Yes
- Garage Spaces: 1.0
- Parking Features: Concrete, Driveway, Off Street, Direct Access, Oversized
- General Property Info:Garage: Yes
- ParkingOffStreet: Yes
- Parking Driveway: Yes
- _pound_ AppliancesIncluded:Garage Door Opener: Yes
Utilities
- Sewer: Public Sewer
- Cooling: Central Air
- Cooling Y N: Yes
- Heating: Natural Gas, Forced Air
- HeatingYN: Yes
- Water Source: Public
- Heating:Natural Gas: Yes
- Heating:Forced Air: Yes
Condo/Co-op/Association
- Senior Community: Yes
- Association Fee: 725.0
- Association Fee Frequency: Monthly
- Association: Yes
- Fee Includes Lawn Maintenance: Yes
Association/Amenities
- Association Fee Includes:Snow Removal: Yes
- Association Fee Includes:Trash: Yes
Schools
- Middle Or Junior School: Manchester TWP
Lot Info
- Land Lease: Yes
- Parcel #: 0
- Zoning Description: Residential, Single Family
Green Features
- Energy Features Insulated Windows: Yes
MLS Schools
- High School: Manchester Twnshp
Similar Homes in the area
Home Values in the Area
Average Home Value in this Area
Property History
| Date | Event | Price | Change | Sq Ft Price |
|---|---|---|---|---|
| 05/31/2024 05/31/24 | Sold | $200,500 | +0.3% | -- |
| 04/16/2024 04/16/24 | Pending | -- | -- | -- |
| 04/11/2024 04/11/24 | For Sale | $199,900 | +21.2% | -- |
| 07/05/2022 07/05/22 | Sold | $165,000 | +3.1% | -- |
| 05/19/2022 05/19/22 | Pending | -- | -- | -- |
| 05/12/2022 05/12/22 | For Sale | $160,000 | +166.7% | -- |
| 02/24/2022 02/24/22 | Sold | $60,000 | -25.0% | -- |
| 01/12/2022 01/12/22 | Pending | -- | -- | -- |
| 12/01/2021 12/01/21 | For Sale | $80,000 | 0.0% | -- |
| 10/23/2021 10/23/21 | Pending | -- | -- | -- |
| 10/08/2021 10/08/21 | For Sale | $80,000 | -- | -- |
Tax History Compared to Growth
Agents Affiliated with this Home
-

Seller's Agent in 2024
Noreen Callahan
Keller Williams Realty Preferred Properties
(609) 709-0664
6 in this area
110 Total Sales
-

Buyer's Agent in 2024
Bruce Glorsky
RE/MAX
(908) 814-3531
1 in this area
45 Total Sales
-

Seller's Agent in 2022
Lorraine Tracy
Keller Williams Realty West Monmouth
(732) 239-3469
11 in this area
71 Total Sales
Map
Source: MOREMLS (Monmouth Ocean Regional REALTORS®)
MLS Number: 22132840
- 1104 Sycamore Ct
- 114 Briarwood Ct
- 1400 Forest Way
- 507 Momosa Dr
- 712 Evergreen Ct
- 66 Pine Ridge Blvd
- 96 Woodchuck Pkwy
- 70 Woodchuck Pkwy
- 11 Pine Ridge Blvd
- 26 Pine Ridge Blvd
- 53 Pine Ridge Blvd
- 37 Pine Ridge Blvd
- 39 Pine Ridge Blvd
- 25 Pine Ridge Blvd
- 5 Fox St Unit 4005
- 16 Otter Place Unit 6016
- 6 Rabbit Ct
- 211 Holly Ct
- 36 Beaver Ave
- 301 Kenwood Ct
