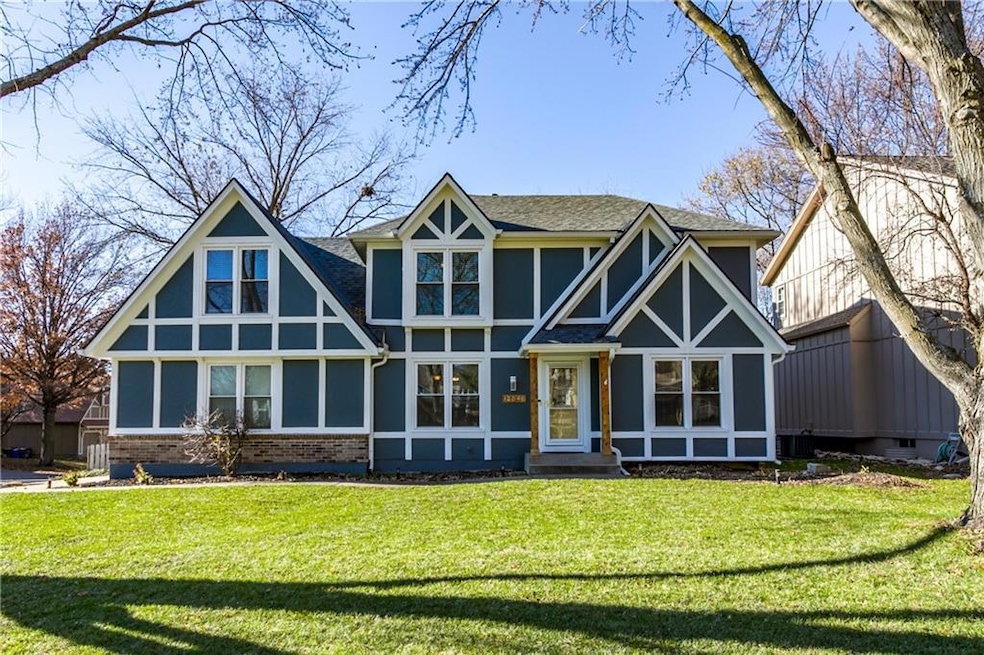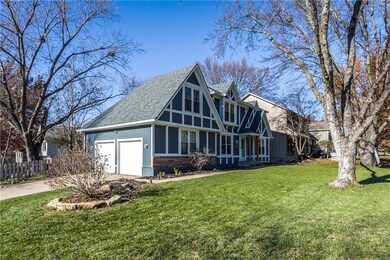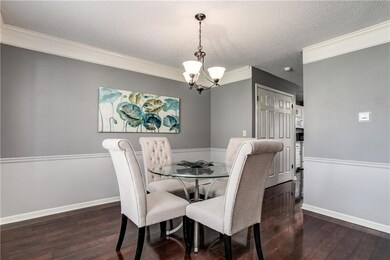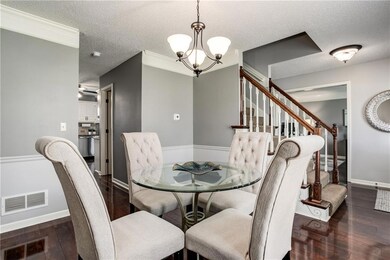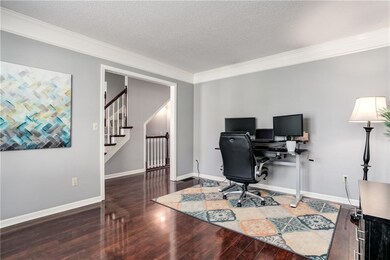
12040 S Hallet St Olathe, KS 66062
Highlights
- Deck
- Recreation Room
- Wood Flooring
- California Trail Middle School Rated A
- Traditional Architecture
- Whirlpool Bathtub
About This Home
As of January 2025Thrive in '25 in This Beautiful Heatherstone 2 Story Home!! LOTS of NEW to Enjoy Here..... NEW WINDOWS! NEW ROOF! NEW SLIDING GLASS DOOR that Opens to HUGE NEW Deck Out Back!!! NEWER HVAC & Water Heater (2020) NEW Garage Doors! NEW Exterior Paint!!! NEWER Interior Paint! White Kitchen Cabinets & Gorgeous Granite C-Tops! Updated Primary Bath! Some Newer Carpet & An AWESOME Finished Lower Level....PERFECT for Watching Your Favorite Sports Teams, Movies OR Just Hanging Out at the Bar with Family & Friends!!! Wonderful, Spacious, Fenced Backyard.....the Perfect Space for Your Pups & Additional Outdoor Living Space for You to Enjoy!!! This Home is a True Gem & Has Been Updated & Meticulously Cared for! GREAT Location with Easy Highway Access, Parks, Trails & TONS of Shopping & Restaurants!!!
Last Agent to Sell the Property
ReeceNichols - Overland Park Brokerage Phone: 913-220-6034 License #SP00232825

Home Details
Home Type
- Single Family
Est. Annual Taxes
- $5,060
Year Built
- Built in 1990
Lot Details
- 9,148 Sq Ft Lot
- Wood Fence
- Corner Lot
HOA Fees
- $27 Monthly HOA Fees
Parking
- 2 Car Attached Garage
- Inside Entrance
- Side Facing Garage
Home Design
- Traditional Architecture
- Composition Roof
- Board and Batten Siding
Interior Spaces
- 2-Story Property
- Wet Bar
- Ceiling Fan
- Great Room with Fireplace
- Family Room
- Breakfast Room
- Formal Dining Room
- Home Office
- Recreation Room
- Storm Doors
- Laundry on main level
Kitchen
- Eat-In Kitchen
- Built-In Electric Oven
- Dishwasher
Flooring
- Wood
- Carpet
- Ceramic Tile
Bedrooms and Bathrooms
- 4 Bedrooms
- Walk-In Closet
- Whirlpool Bathtub
Finished Basement
- Basement Fills Entire Space Under The House
- Sump Pump
Schools
- Heatherstone Elementary School
- Olathe East High School
Additional Features
- Deck
- Forced Air Heating and Cooling System
Listing and Financial Details
- Assessor Parcel Number DP31300000 0037
- $0 special tax assessment
Community Details
Overview
- Heatherstone Homes Association
- Heatherstone Subdivision
Recreation
- Community Pool
Ownership History
Purchase Details
Home Financials for this Owner
Home Financials are based on the most recent Mortgage that was taken out on this home.Purchase Details
Home Financials for this Owner
Home Financials are based on the most recent Mortgage that was taken out on this home.Purchase Details
Home Financials for this Owner
Home Financials are based on the most recent Mortgage that was taken out on this home.Purchase Details
Home Financials for this Owner
Home Financials are based on the most recent Mortgage that was taken out on this home.Map
Similar Homes in the area
Home Values in the Area
Average Home Value in this Area
Purchase History
| Date | Type | Sale Price | Title Company |
|---|---|---|---|
| Warranty Deed | -- | Security 1St Title | |
| Interfamily Deed Transfer | -- | None Available | |
| Warranty Deed | -- | Continental Title | |
| Warranty Deed | -- | Stewart Title |
Mortgage History
| Date | Status | Loan Amount | Loan Type |
|---|---|---|---|
| Previous Owner | $100,000 | Credit Line Revolving | |
| Previous Owner | $244,300 | New Conventional | |
| Previous Owner | $242,202 | New Conventional | |
| Previous Owner | $195,000 | New Conventional | |
| Previous Owner | $197,000 | Unknown | |
| Previous Owner | $194,650 | New Conventional | |
| Previous Owner | $25,000 | Credit Line Revolving | |
| Previous Owner | $161,990 | No Value Available |
Property History
| Date | Event | Price | Change | Sq Ft Price |
|---|---|---|---|---|
| 01/29/2025 01/29/25 | Sold | -- | -- | -- |
| 12/07/2024 12/07/24 | Pending | -- | -- | -- |
| 12/06/2024 12/06/24 | For Sale | $439,900 | +76.0% | $155 / Sq Ft |
| 06/13/2013 06/13/13 | Sold | -- | -- | -- |
| 05/09/2013 05/09/13 | Pending | -- | -- | -- |
| 05/08/2013 05/08/13 | For Sale | $250,000 | -- | $114 / Sq Ft |
Tax History
| Year | Tax Paid | Tax Assessment Tax Assessment Total Assessment is a certain percentage of the fair market value that is determined by local assessors to be the total taxable value of land and additions on the property. | Land | Improvement |
|---|---|---|---|---|
| 2024 | $5,396 | $47,817 | $8,578 | $39,239 |
| 2023 | $5,060 | $44,068 | $7,445 | $36,623 |
| 2022 | $4,440 | $37,663 | $6,767 | $30,896 |
| 2021 | $4,669 | $37,720 | $6,767 | $30,953 |
| 2020 | $4,471 | $35,800 | $6,153 | $29,647 |
| 2019 | $4,339 | $34,524 | $6,153 | $28,371 |
| 2018 | $4,332 | $34,213 | $5,595 | $28,618 |
| 2017 | $4,249 | $33,212 | $4,546 | $28,666 |
| 2016 | $3,816 | $30,613 | $4,546 | $26,067 |
| 2015 | $3,693 | $29,647 | $4,546 | $25,101 |
| 2013 | -- | $22,908 | $4,546 | $18,362 |
Source: Heartland MLS
MLS Number: 2514542
APN: DP31300000-0037
- 14242 W 121st St
- 11992 S Rene St
- 14242 W 122nd Terrace
- 14231 W 123rd St
- 14300 W 123rd St
- 12205 Haskins St
- 12234 Gillette St
- 12325 Noland St
- 13010 W 123rd Terrace
- 12415 S Albervan St
- 14917 W 123rd Terrace
- 12464 S Mullen Cir
- 12337 Gillette St
- 11725 Gillette St
- 12220 Rosehill Rd
- 12633 W 121st St
- 11179 S Summit # 1701 St
- 13440 W 126th Terrace
- 13782 W 115th St
- 13302 W 115th St
