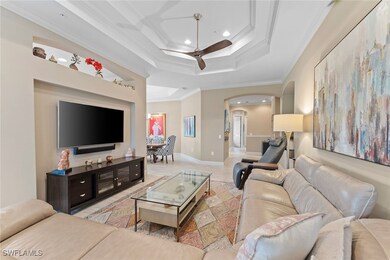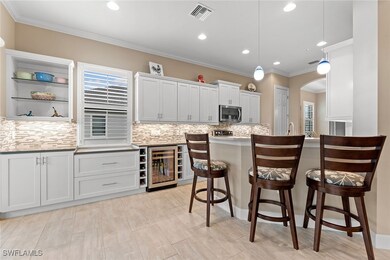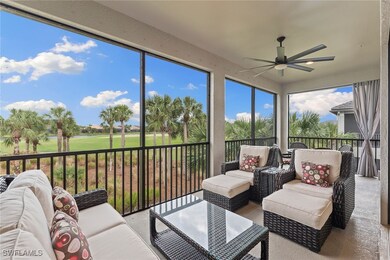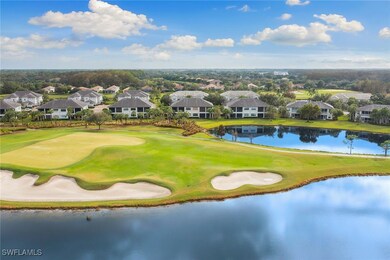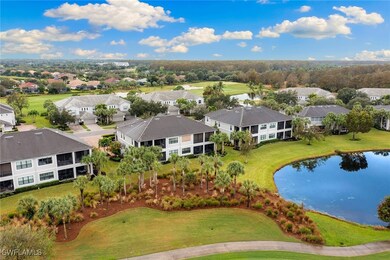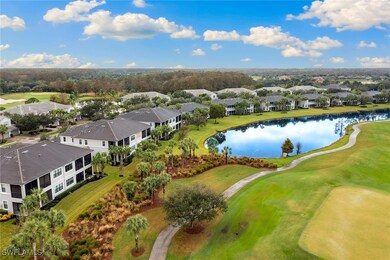
12041 Covent Garden Ct Unit 2202 Naples, FL 34120
Rural Estates NeighborhoodEstimated payment $5,094/month
Highlights
- Golf Course Community
- Fitness Center
- Golf Course View
- Corkscrew Elementary School Rated A
- Gated Community
- Private Membership Available
About This Home
This exceptional second-story coach home is in The TwinEagles Club in Naples, offering expansive golf course views of the renowned Eagle Course. A full golf membership is deeded to this residence, providing immediate access with no waiting list. The home features soaring volume ceilings that enhance the spacious, open floor plan. The thoughtfully designed kitchen includes custom upgrades such as a wine cooler, extended countertops and additional storage, combining functionality with refined style. Neutral builder selections throughout provide a versatile backdrop, allowing for effortless personalization. This residence is offered furnished with minimal exclusions for optimal convenience. Positioned just near the nearby pool pavilion, the home offers a seamless lock-and-leave lifestyle ideal for seasonal residents and avid travelers. The TwinEagles Club is a premier golf community featuring 36 holes of championship golf, a recently renovated clubhouse, and updated amenities that further elevate the community’s prestige. In Naples, one of Southwest Florida’s most desirable locations, this property presents an exceptional opportunity for discerning buyers seeking luxury, convenience and an immersive golf lifestyle.
Listing Agent
Premier Sotheby's Int'l Realty License #249518196 Listed on: 06/25/2025

Property Details
Home Type
- Condominium
Est. Annual Taxes
- $6,107
Year Built
- Built in 2015
Lot Details
- Southeast Facing Home
- Sprinkler System
- Zero Lot Line
HOA Fees
Parking
- 2 Car Attached Garage
- Garage Door Opener
Home Design
- Coach House
- Tile Roof
- Stucco
Interior Spaces
- 2,297 Sq Ft Home
- 1-Story Property
- Furnished
- Built-In Features
- High Ceiling
- Ceiling Fan
- Shutters
- Single Hung Windows
- French Doors
- Formal Dining Room
- Screened Porch
- Golf Course Views
- Home Security System
Kitchen
- Breakfast Bar
- Range
- Microwave
- Freezer
- Dishwasher
- Wine Cooler
- Disposal
Flooring
- Carpet
- Tile
Bedrooms and Bathrooms
- 3 Bedrooms
- Split Bedroom Floorplan
- Walk-In Closet
- Dual Sinks
- Bathtub
- Separate Shower
Laundry
- Dryer
- Washer
- Laundry Tub
Outdoor Features
- Screened Patio
Utilities
- Central Heating and Cooling System
- Underground Utilities
- Cable TV Available
Listing and Financial Details
- Assessor Parcel Number 29269002163
Community Details
Overview
- Association fees include management, irrigation water, legal/accounting, ground maintenance, road maintenance, street lights, security
- Private Membership Available
- Association Phone (239) 529-5320
- Low-Rise Condominium
- Covent Garden Subdivision
Amenities
- Restaurant
- Sauna
- Clubhouse
Recreation
- Golf Course Community
- Tennis Courts
- Pickleball Courts
- Bocce Ball Court
- Fitness Center
- Community Pool
- Community Spa
- Putting Green
Pet Policy
- Call for details about the types of pets allowed
Security
- Gated Community
- Fire and Smoke Detector
Map
Home Values in the Area
Average Home Value in this Area
Tax History
| Year | Tax Paid | Tax Assessment Tax Assessment Total Assessment is a certain percentage of the fair market value that is determined by local assessors to be the total taxable value of land and additions on the property. | Land | Improvement |
|---|---|---|---|---|
| 2023 | $5,676 | $393,366 | $0 | $0 |
| 2022 | $5,144 | $357,605 | $0 | $0 |
| 2021 | $4,670 | $325,095 | $0 | $325,095 |
| 2020 | $4,785 | $336,580 | $0 | $336,580 |
| 2019 | $4,808 | $336,580 | $0 | $336,580 |
| 2018 | $4,674 | $333,580 | $0 | $333,580 |
| 2017 | $4,825 | $343,065 | $0 | $343,065 |
| 2016 | $4,404 | $313,204 | $0 | $0 |
| 2015 | $665 | $35,000 | $0 | $0 |
Property History
| Date | Event | Price | Change | Sq Ft Price |
|---|---|---|---|---|
| 06/25/2025 06/25/25 | For Sale | $685,000 | -- | $298 / Sq Ft |
Purchase History
| Date | Type | Sale Price | Title Company |
|---|---|---|---|
| Deed | $362,500 | -- |
Similar Homes in Naples, FL
Source: Florida Gulf Coast Multiple Listing Service
MLS Number: 225058666
APN: 29269002163
- 12045 Covent Garden Ct Unit 2104
- 12070 Covent Garden Ct Unit 1501
- 12046 Covent Garden Ct Unit 901
- 12053 Covent Garden Ct Unit 1903
- 12029 Covent Garden Ct Unit 2501
- 12033 Covent Garden Ct Unit 2403
- 12025 Covent Garden Ct Unit 2604
- 12009 Covent Garden Ct Unit 3002
- 12449 Lockford Ln
- 12614 Fenhurst Way
- 11950 Heather Woods Ct
- 12732 Kinross Ln
- 12696 Kinross Ln
- 0 35th Ave NW Unit 2025000622
- 12009 Covent Garden Ct Unit 3004
- 12449 Lockford Ln
- 219 33rd Ave NW
- 220 39th Ave NW
- 11234 Five Oaks Ln
- 11241 Daphne Ct
- 10353 Heritage Bay Blvd Unit 2226
- 11331 Jacaranda Dr
- 10381 Heritage Bay Blvd
- 10349 Heritage Bay Blvd Unit 2117
- 10349 Heritage Bay Blvd Unit 2132
- 11453 Jacaranda Dr
- 10462 Smokehouse Bay Dr Unit 202
- 11536 Jacaranda Dr
- 10341 Heritage Bay Blvd Unit 1924
- 10341 Heritage Bay Blvd Unit 1922
- 1661 Birdie Dr
- 1910 Papaya Ln
- 2044 Wellington St
- 9093 Gervais Cir Unit 1905

