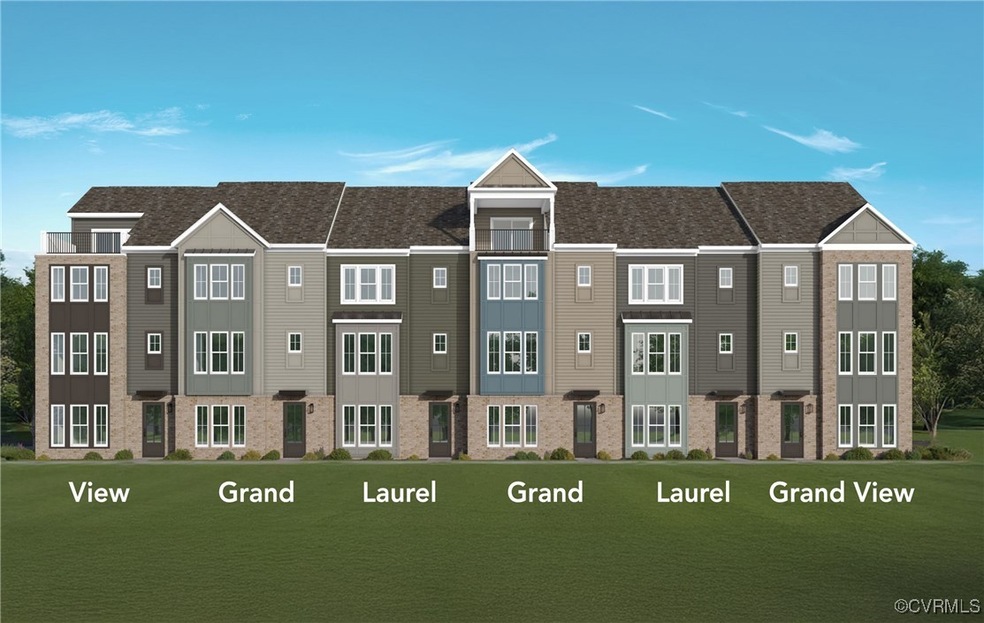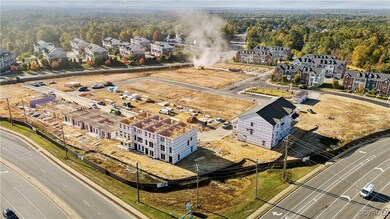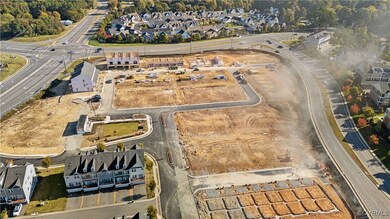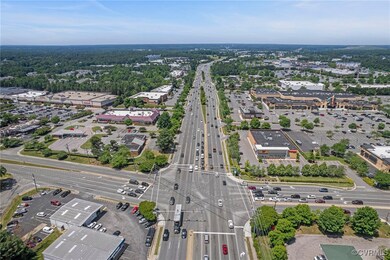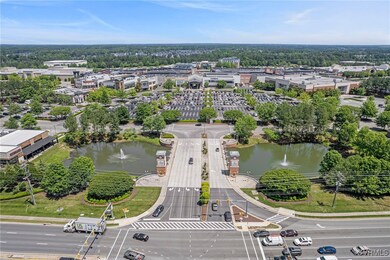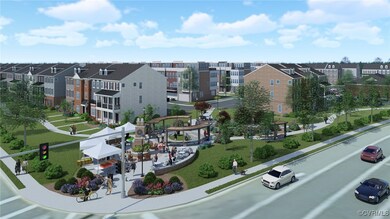12041 Flowering Lavender Loop Henrico, VA 23233
John Rolfe NeighborhoodEstimated payment $3,316/month
Highlights
- Under Construction
- ENERGY STAR Certified Homes
- Rowhouse Architecture
- Gayton Elementary School Rated A-
- Deck
- High Ceiling
About This Home
The Laurel View TO BE BUILT by Main Street Homes' newest 3-story townhome! The first floor includes a 2-car rear entry garage, a flex room or optional bedroom, a closet, a storage closet, or an optional full bath. The spacious second floor features a kitchen, bar top, great room, and dining area. Options include a rear kitchen, linear or gas fireplace in the great room or dining area and a dry bar in the kitchen. On the third floor, there are 2 bedrooms with an option to add a third, a laundry room, a linen closet, and spacious walk-in closets. Additionally, adding a finished attic space with an open terrace is possible.HOME TO BE BUILT. Photos depict the floor plan and may not represent the actual home. LISTING REPRESENTS THE BASE PRICE AND LOT PREMIUM; PERSONAL SELECTIONS WILL BE ADDED, INCREASING THE FINAL PURCHASE PRICE OF THE HOME.
Townhouse Details
Home Type
- Townhome
Est. Annual Taxes
- $955
Year Built
- Built in 2024 | Under Construction
HOA Fees
- $190 Monthly HOA Fees
Parking
- 2 Car Attached Garage
- Garage Door Opener
Home Design
- Home to be built
- Rowhouse Architecture
- Fire Rated Drywall
- Frame Construction
- Shingle Roof
- HardiePlank Type
Interior Spaces
- 2,425 Sq Ft Home
- 3-Story Property
- Wired For Data
- High Ceiling
- Recessed Lighting
- Dining Area
- Crawl Space
- Washer and Dryer Hookup
Kitchen
- Microwave
- Dishwasher
- Kitchen Island
- Granite Countertops
- Disposal
Flooring
- Carpet
- Laminate
- Ceramic Tile
Bedrooms and Bathrooms
- 2 Bedrooms
- En-Suite Primary Bedroom
- Walk-In Closet
- Double Vanity
Schools
- Gayton Elementary School
- Pocahontas Middle School
- Godwin High School
Utilities
- Zoned Heating and Cooling
- Heating System Uses Natural Gas
- Heat Pump System
- High Speed Internet
Additional Features
- ENERGY STAR Certified Homes
- Deck
Community Details
- Shire Walk Subdivision
- The community has rules related to allowing corporate owners
Listing and Financial Details
- Tax Lot L6
- Assessor Parcel Number 739-754-6478
Map
Home Values in the Area
Average Home Value in this Area
Tax History
| Year | Tax Paid | Tax Assessment Tax Assessment Total Assessment is a certain percentage of the fair market value that is determined by local assessors to be the total taxable value of land and additions on the property. | Land | Improvement |
|---|---|---|---|---|
| 2025 | $955 | $0 | $0 | $0 |
Property History
| Date | Event | Price | List to Sale | Price per Sq Ft |
|---|---|---|---|---|
| 03/10/2025 03/10/25 | Pending | -- | -- | -- |
| 03/06/2025 03/06/25 | For Sale | $577,950 | -- | $238 / Sq Ft |
Purchase History
| Date | Type | Sale Price | Title Company |
|---|---|---|---|
| Bargain Sale Deed | $1,030,230 | First American Title Insurance |
Source: Central Virginia Regional MLS
MLS Number: 2505954
- 12043 Flowering Lavender Loop
- 12031 Flowering Lavender Loop
- 12049 Flowering Lavender Loop
- 12042 Flowering Lavender Loop
- 12061 Corner Path
- Laurel Grand Plan at Shire Walk
- Shire Walk Richmond 2142 Plan at Shire Walk
- Shire Walk Richmond 2044 Plan at Shire Walk
- Shire Walk Richmond 2042 Plan at Shire Walk
- Shire Walk Richmond 2144 Plan at Shire Walk
- Shire Walk Richmond 2242 Plan at Shire Walk
- Shire Walk Richmond 2244 Plan at Shire Walk
- Laurel View Plan at Shire Walk
- Laurel Plan at Shire Walk
- Laurel Grand View Plan at Shire Walk
- 12127 Morning Walk
- 12030 Flowering Lavender Loop
- 12048 Flowering Lavender Loop
- 12028 Flowering Lavender Loop
- 12050 Flowering Lavender Loop
