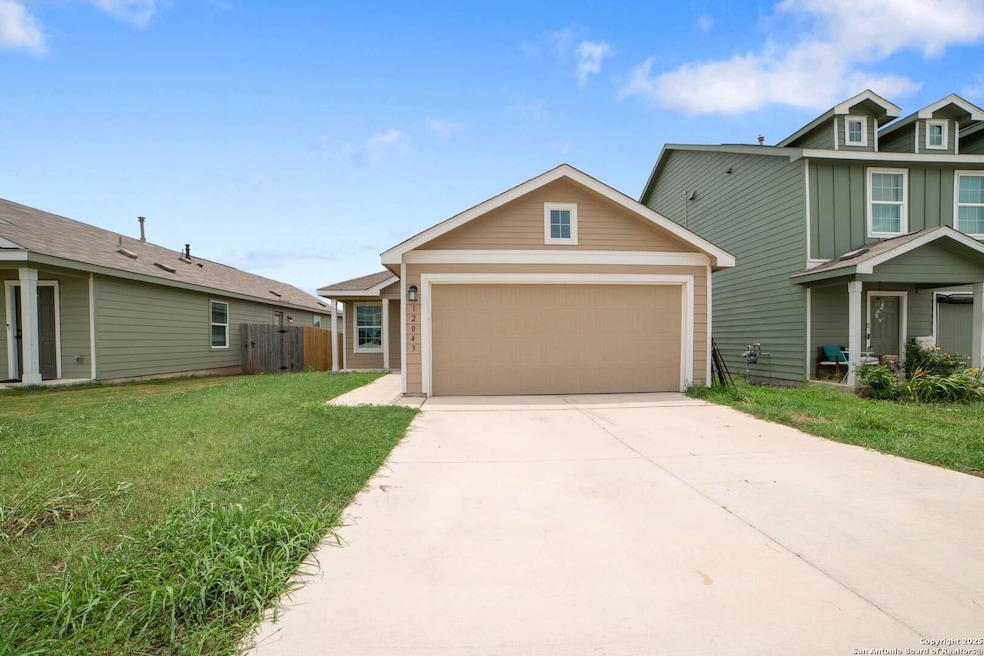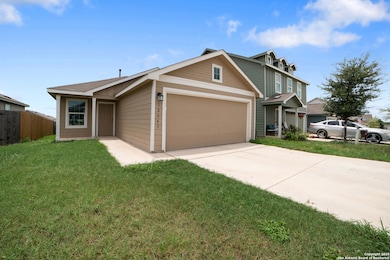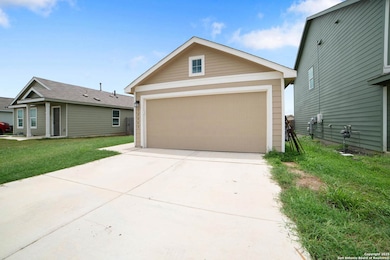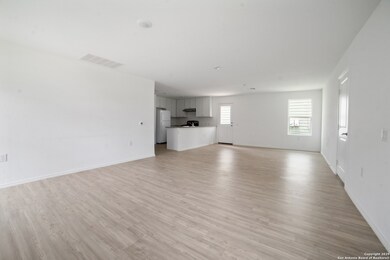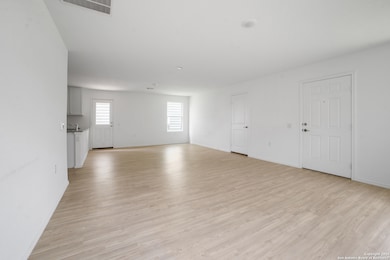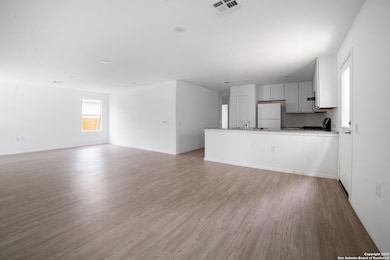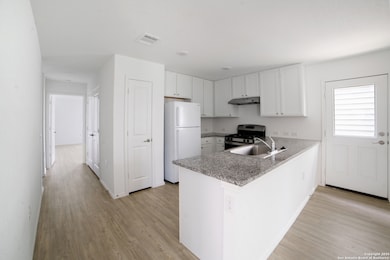12043 Still Pass San Antonio, TX 78221
Mission Del Lago NeighborhoodHighlights
- Laundry Room
- Central Heating and Cooling System
- 1-Story Property
- Ceramic Tile Flooring
About This Home
Move-In Ready in Mission Del Lago! Welcome to your new home in the Mission Del Lago community, where location and lifestyle come together! This move-in ready property offers easy access to major highways (281, 410, 1604, and I-35), placing you just minutes from Texas A&M University-San Antonio and Brooks City Base. Enjoy fantastic neighborhood amenities, including a swimming pool, clubhouse, tennis and sports courts, walking trails, and a playground. Plus, the Mission Del Lago Golf Course is just down the street! Don't miss the chance to lease this beautiful home in a welcoming, family-friendly neighborhood!
Listing Agent
Charissa Mickles
Wealth Partners Realty Group, LLC Listed on: 07/08/2025
Home Details
Home Type
- Single Family
Est. Annual Taxes
- $4,679
Year Built
- Built in 2021
Lot Details
- 4,792 Sq Ft Lot
Interior Spaces
- 1,450 Sq Ft Home
- 1-Story Property
- Window Treatments
Kitchen
- Stove
- Ice Maker
- Dishwasher
- Disposal
Flooring
- Ceramic Tile
- Vinyl
Bedrooms and Bathrooms
- 3 Bedrooms
- 2 Full Bathrooms
Laundry
- Laundry Room
- Washer Hookup
Parking
- 2 Car Garage
- Garage Door Opener
Schools
- Gallardo Elementary School
- Southside Middle School
- Southside High School
Utilities
- Central Heating and Cooling System
- Cable TV Available
Community Details
- Built by Lennar
- Mission Del Lago Subdivision
Listing and Financial Details
- Assessor Parcel Number 111660460110
Map
Source: San Antonio Board of REALTORS®
MLS Number: 1882202
APN: 11166-046-0110
- 12060 Overton Way
- 12106 Overton Way
- 12023 Picard Bend
- 1019 Cook Bend
- 11934 Catbird
- 11930 Pewee
- 751 Vermilion
- 11947 Sand Wedge Way
- 12639 Course View Dr
- 711 Vermilion
- 13214 Dutra Rd
- 13219 Faxon Pass
- 12923 Links Beach
- 13215 Turnesa Terrace
- 603 Vermilion
- 530 Lew Pass
- 514 Lew Pass
- 526 Lew Pass
- 12007 Kite Bend
- 522 Lew Pass
- 12051 Still Pass
- 12019 Picard Bend
- 12047 Links Pkwy
- 11934 Catbird
- 718 Albatross Way
- 12051 Pewee
- 1307 Art Wall Way
- 11947 Sand Wedge Way
- 703 Vermilion
- 610 Lew Pass
- 1235 Couples Pass
- 11915 Cink Dr
- 13119 Ashworth Blvd
- 12910 Clubhouse Blvd
- 1143 Janzen Rd
- 11630 Boyd Bay
- 13021 Lorena Ochoa
- 13423 Pavin Terrace
- 13522 Verplank Bend
- 11734 Pelican Cove
