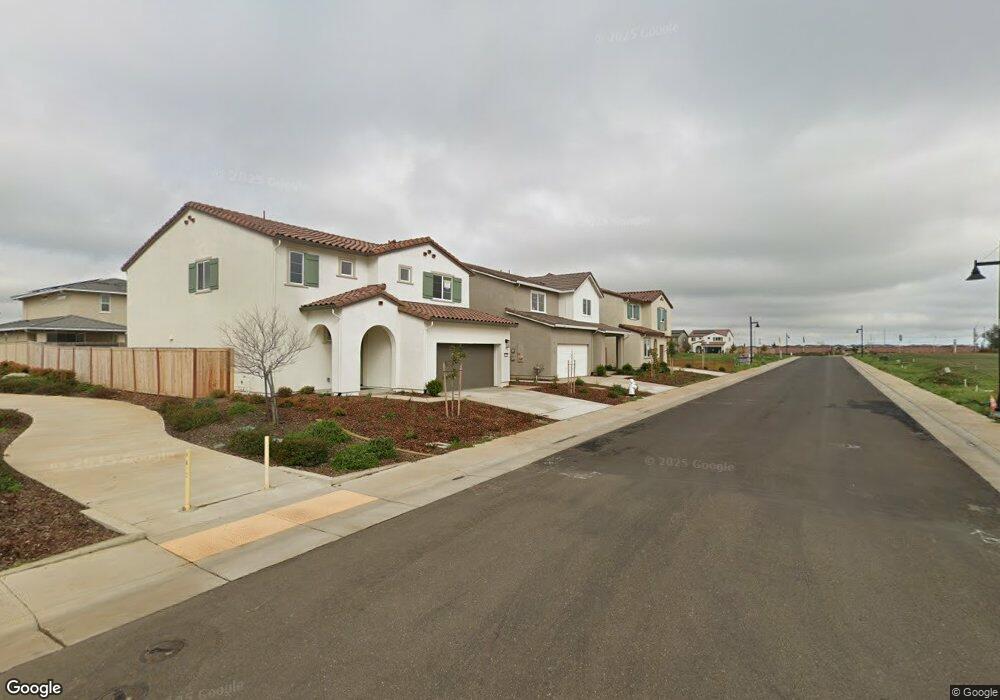12045 Mircado Way Rancho Cordova, CA 95742
Montelena NeighborhoodEstimated Value: $592,000 - $632,320
3
Beds
3
Baths
2,300
Sq Ft
$265/Sq Ft
Est. Value
About This Home
This home is located at 12045 Mircado Way, Rancho Cordova, CA 95742 and is currently estimated at $608,830, approximately $264 per square foot. 12045 Mircado Way is a home located in Sacramento County with nearby schools including Robert J. McGarvey Elementary, Katherine L. Albiani Middle School, and Pleasant Grove High School.
Create a Home Valuation Report for This Property
The Home Valuation Report is an in-depth analysis detailing your home's value as well as a comparison with similar homes in the area
Home Values in the Area
Average Home Value in this Area
Tax History Compared to Growth
Tax History
| Year | Tax Paid | Tax Assessment Tax Assessment Total Assessment is a certain percentage of the fair market value that is determined by local assessors to be the total taxable value of land and additions on the property. | Land | Improvement |
|---|---|---|---|---|
| 2025 | $5,109 | $506,232 | $166,232 | $340,000 |
| 2024 | $5,109 | $162,973 | $162,973 | -- |
| 2023 | $4,195 | $183,600 | $183,600 | $0 |
| 2022 | $2,669 | $43,396 | $43,396 | $0 |
Source: Public Records
Map
Nearby Homes
- 12046 Mircado Way
- 4239 Parnassus Dr
- 12044 Mircado Way
- 4231 Privas Way
- 4251 Privas Way
- 12037 Tiresias Way
- 4253 Privas Way
- 12086 Mircado Way
- 12068 Le Blanc Way
- Tucson Plan at Canyon at The Ranch
- San Blas Plan at Paseo at The Ranch
- Fayetteville Plan at Canyon at The Ranch
- Pasadena ESP Plan at Canyon at The Ranch
- Macon Plan at Canyon at The Ranch
- Pasadena Plan at Canyon at The Ranch
- Aruba Plan at Paseo at The Ranch
- Santa Rosa II Plan at Canyon at The Ranch
- Cayman Plan at Paseo at The Ranch
- 4159 Colmas Way
- 4160 Colmas Way
- 12047 Mircado Way
- 12043 Mircado Way
- 4237 Privas Way
- 4235 Privas Way
- 4239 Privas Way
- 4233 Privas Way
- 12042 Mircado Way
- 12048 Mircado Way
- 4229 Privas Way
- 4236 Privas Way
- 4234 Privas Way
- 4243 Parnassus Dr
- 4235 Parnassus Dr
- 4238 Privas Way
- 4227 Privas Way
- 4231 Parnassus Dr
- 4232 Privas Way
- 12017 Mircado Way
- 12034 Mircado Way
- 4230 Privas Way
