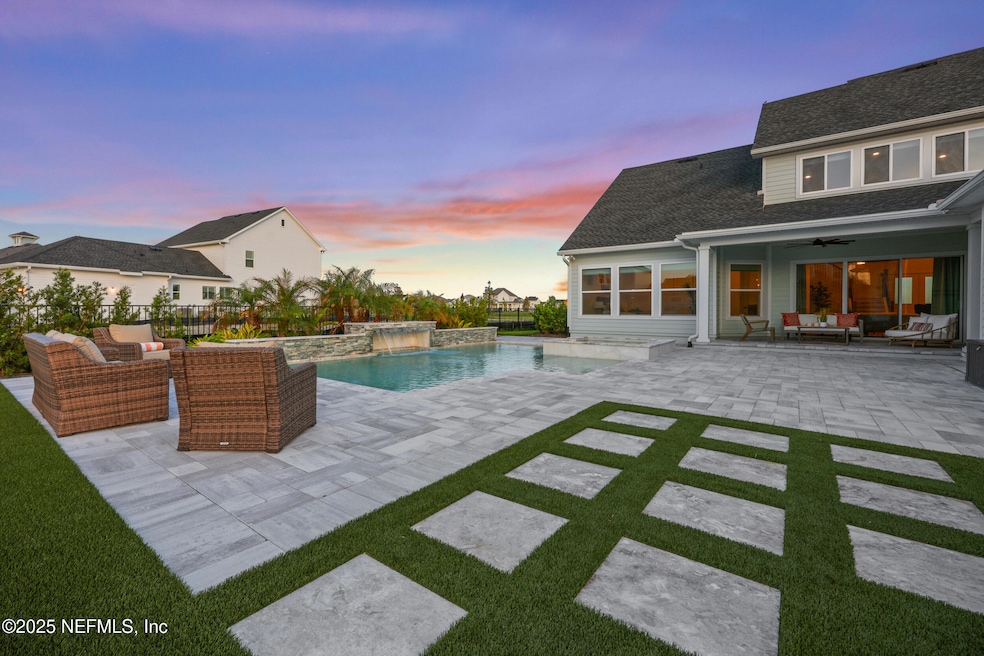
12045 Tribute Cir Jacksonville, FL 32224
Hodges NeighborhoodHighlights
- Fitness Center
- Spa
- Pond View
- Chet's Creek Elementary School Rated A-
- Home fronts a pond
- Open Floorplan
About This Home
As of June 2025Welcome to 12045 Tribute Circle, a luxurious 4-bed, 3.5-bath home in the sought-after Seven Pines community. Completed in July 2024, this nearly new residence features over $380,000 in high-end upgrades, including a custom pool and turf backyard. Inside, enjoy an open-concept layout with soaring ceilings, abundant natural light, and a gourmet kitchen with premium finishes and a butler's pantry. The spacious, first floor primary suite offers a spa-like bath and custom walk-in closet. An additional bedroom with en suite is located on the first floor, as well as a spacious office. Located near the community's brand-new amenity center, Seven Pines has a resort-style pool, fitness center, trails, ponds for kayaking and paddle boarding, and more. This community combines modern living with natural beauty, just minutes from beaches, shopping, downtown, and dining. Schedule a showing today!
Home Details
Home Type
- Single Family
Est. Annual Taxes
- $6,197
Year Built
- Built in 2024 | Remodeled
Lot Details
- 0.3 Acre Lot
- Home fronts a pond
- Property fronts a private road
- Wrought Iron Fence
- Back Yard Fenced
- Corner Lot
HOA Fees
- $8 Monthly HOA Fees
Parking
- 3 Car Garage
- Garage Door Opener
- Off-Street Parking
Interior Spaces
- 3,639 Sq Ft Home
- 2-Story Property
- Open Floorplan
- Furnished or left unfurnished upon request
- Vaulted Ceiling
- Ceiling Fan
- 1 Fireplace
- Entrance Foyer
- Home Office
- Loft
- Pond Views
- Security System Owned
Kitchen
- Eat-In Kitchen
- Butlers Pantry
- Gas Range
- Microwave
- Dishwasher
- Kitchen Island
- Disposal
Flooring
- Wood
- Carpet
- Tile
Bedrooms and Bathrooms
- 4 Bedrooms
- Walk-In Closet
- Jack-and-Jill Bathroom
- In-Law or Guest Suite
- Shower Only
Laundry
- Laundry on lower level
- Dryer
- Washer
Outdoor Features
- Spa
- Balcony
- Deck
- Patio
- Front Porch
Schools
- Twin Lakes Academy Elementary And Middle School
- Atlantic Coast High School
Utilities
- Central Heating and Cooling System
- Natural Gas Connected
Listing and Financial Details
- Assessor Parcel Number 1677401780
Community Details
Overview
- Association fees include ground maintenance
- Seven Pines Subdivision
- On-Site Maintenance
Amenities
- Community Barbecue Grill
- Clubhouse
Recreation
- Fitness Center
- Children's Pool
- Park
- Jogging Path
Ownership History
Purchase Details
Home Financials for this Owner
Home Financials are based on the most recent Mortgage that was taken out on this home.Purchase Details
Home Financials for this Owner
Home Financials are based on the most recent Mortgage that was taken out on this home.Similar Homes in the area
Home Values in the Area
Average Home Value in this Area
Purchase History
| Date | Type | Sale Price | Title Company |
|---|---|---|---|
| Warranty Deed | $1,412,500 | Landmark Title | |
| Warranty Deed | $1,352,700 | Town Square Title |
Mortgage History
| Date | Status | Loan Amount | Loan Type |
|---|---|---|---|
| Open | $1,130,000 | New Conventional | |
| Previous Owner | $1,217,401 | New Conventional |
Property History
| Date | Event | Price | Change | Sq Ft Price |
|---|---|---|---|---|
| 06/24/2025 06/24/25 | Sold | $1,412,500 | -4.9% | $388 / Sq Ft |
| 06/05/2025 06/05/25 | Pending | -- | -- | -- |
| 05/07/2025 05/07/25 | Price Changed | $1,485,000 | -4.2% | $408 / Sq Ft |
| 03/20/2025 03/20/25 | For Sale | $1,550,000 | +14.6% | $426 / Sq Ft |
| 05/29/2024 05/29/24 | Sold | $1,352,668 | -1.7% | $372 / Sq Ft |
| 12/16/2023 12/16/23 | Off Market | $1,376,048 | -- | -- |
| 08/09/2023 08/09/23 | Pending | -- | -- | -- |
| 08/09/2023 08/09/23 | For Sale | $1,376,048 | -- | $378 / Sq Ft |
Tax History Compared to Growth
Tax History
| Year | Tax Paid | Tax Assessment Tax Assessment Total Assessment is a certain percentage of the fair market value that is determined by local assessors to be the total taxable value of land and additions on the property. | Land | Improvement |
|---|---|---|---|---|
| 2025 | $6,197 | $875,762 | $182,122 | $693,640 |
| 2024 | -- | $125,000 | $125,000 | -- |
| 2023 | -- | -- | -- | -- |
Agents Affiliated with this Home
-
A
Seller's Agent in 2025
AMANDA ROWE
REAL BROKER LLC
(904) 309-3430
1 in this area
22 Total Sales
-

Buyer's Agent in 2025
Wade Griffin
COLDWELL BANKER VANGUARD REALTY
(904) 534-0969
1 in this area
130 Total Sales
-
R
Seller's Agent in 2024
Robert St. Pierre
WEEKLEY HOMES REALTY
(727) 642-6117
25 in this area
1,269 Total Sales
-

Buyer's Agent in 2024
Allison Chance
ANCHORED REAL ESTATE GROUP LLC
(352) 636-5799
4 in this area
177 Total Sales
Map
Source: realMLS (Northeast Florida Multiple Listing Service)
MLS Number: 2076874
APN: 167740-1780
- 5275 Legacy Pines Way
- 4767 Kernan Mill Ln E
- 4724 Kernan Mill Ln E
- 4537 Carrara Ct
- 4635 Forest Glen Ct
- 4532 Middleton Park Cir W
- 13810 Sutton Park Dr Unit 623
- 12961 Deep River Way
- 4508 Middleton Park Cir W
- 13674 Wm Davis Pkwy W
- 13706 Wm Davis Pkwy W
- 4567 Rocky River Rd W
- 13810 Sutton Park Dr N Unit 1429
- 13810 Sutton Park Dr N Unit 918
- 13810 Sutton Park Dr N Unit 1220
- 13810 Sutton Park Dr N Unit 915
- 13810 Sutton Park Dr N Unit 528
- 13810 Sutton Park Dr N Unit 1439
- 13810 Sutton Park Dr N Unit 635
- 13810 Sutton Park Dr N Unit 511






