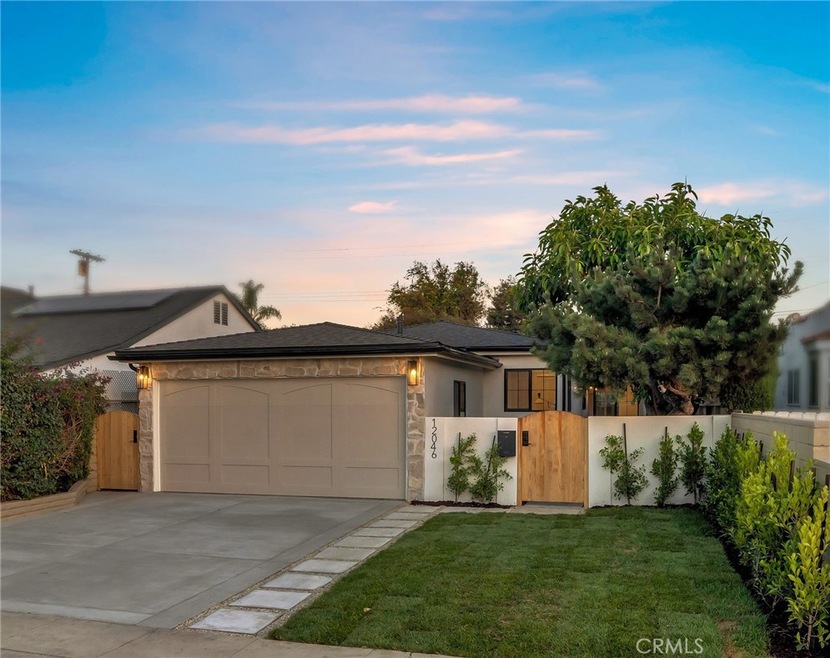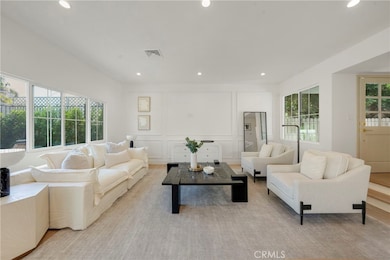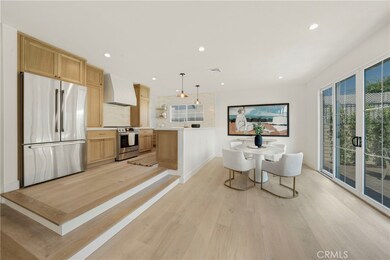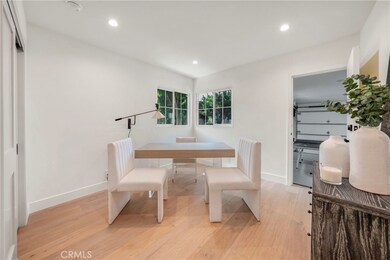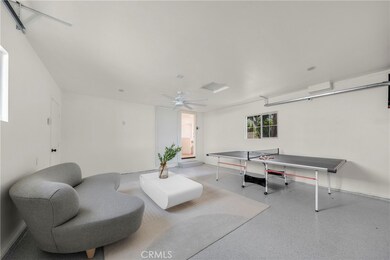
12046 Allin St Culver City, CA 90230
Del Rey NeighborhoodHighlights
- No HOA
- Fireplace
- Laundry Room
- Braddock Drive Elementary School Rated A-
- 2 Car Attached Garage
- Central Heating and Cooling System
About This Home
As of October 2024Ideally situated on a tranquil street in an elite and highly coveted Culver City neighborhood, this 1,710-square-foot home has been meticulously remodeled to offer modern comfort and luxurious high end family living. The Seller recently renovated this spacious 3-bedroom, 2-bathroom floor plan from top to bottom without a budget and true pride of ownership. The interior boasts crisp lines, generous living areas, sophisticated designer modern features, and expensive upscale finishes throughout. This architecturally stunning home has sophisticated lighting features, white oak engineered wood floors, a custom gourmet chef's kitchen with Bosch appliances and sleek quartz countertops, warm wood accents, ample storage, and an abundance of cascading natural light everywhere. The grand master wing is simply exceptional, featuring a beautifully remodeled ensuite bathroom with soaking tub, an oversized closet, gorgeous marble countertops, and high-end light fixtures. The entire layout seamlessly transitions from the exquisite interior to enchanting outdoor living spaces, complete with multiple romantic sitting areas and an exterior smart lighting system. Conveniently located near top-rated schools, LAX, famous beaches, upper echelon shopping, renowned restaurants, vibrant downtown Culver City, Sony Studios, and so much more, this home's location is truly unparalleled.
Last Agent to Sell the Property
Pinnacle Estate Properties, Inc. Brokerage Phone: 818-652-5824 License #01715508 Listed on: 09/04/2024

Home Details
Home Type
- Single Family
Est. Annual Taxes
- $1,407
Year Built
- Built in 1961
Lot Details
- 4,403 Sq Ft Lot
- Density is up to 1 Unit/Acre
- Property is zoned LAR1
Parking
- 2 Car Attached Garage
Interior Spaces
- 1,710 Sq Ft Home
- 1-Story Property
- Fireplace
- Laundry Room
Bedrooms and Bathrooms
- 3 Main Level Bedrooms
- 2 Full Bathrooms
Utilities
- Central Heating and Cooling System
Community Details
- No Home Owners Association
Listing and Financial Details
- Tax Lot 159
- Tax Tract Number 6051
- Assessor Parcel Number 4221013044
- $224 per year additional tax assessments
- Seller Considering Concessions
Ownership History
Purchase Details
Home Financials for this Owner
Home Financials are based on the most recent Mortgage that was taken out on this home.Purchase Details
Home Financials for this Owner
Home Financials are based on the most recent Mortgage that was taken out on this home.Purchase Details
Purchase Details
Purchase Details
Home Financials for this Owner
Home Financials are based on the most recent Mortgage that was taken out on this home.Purchase Details
Home Financials for this Owner
Home Financials are based on the most recent Mortgage that was taken out on this home.Purchase Details
Home Financials for this Owner
Home Financials are based on the most recent Mortgage that was taken out on this home.Similar Homes in Culver City, CA
Home Values in the Area
Average Home Value in this Area
Purchase History
| Date | Type | Sale Price | Title Company |
|---|---|---|---|
| Grant Deed | $1,625,000 | Ticor Title | |
| Grant Deed | -- | Lawyers Title Company | |
| Grant Deed | $1,180,000 | Lawyers Title Company | |
| Grant Deed | $1,180,000 | Lawyers Title Company | |
| Interfamily Deed Transfer | -- | None Available | |
| Warranty Deed | -- | None Available | |
| Interfamily Deed Transfer | -- | Stewart Title Riverside | |
| Interfamily Deed Transfer | -- | -- | |
| Interfamily Deed Transfer | -- | -- |
Mortgage History
| Date | Status | Loan Amount | Loan Type |
|---|---|---|---|
| Open | $1,225,000 | New Conventional | |
| Previous Owner | $1,121,000 | New Conventional | |
| Previous Owner | $115,000 | Credit Line Revolving | |
| Previous Owner | $42,000 | Fannie Mae Freddie Mac | |
| Previous Owner | $20,000 | Credit Line Revolving | |
| Previous Owner | $8,000 | Unknown |
Property History
| Date | Event | Price | Change | Sq Ft Price |
|---|---|---|---|---|
| 10/15/2024 10/15/24 | Sold | $1,625,000 | +1.6% | $950 / Sq Ft |
| 09/18/2024 09/18/24 | Pending | -- | -- | -- |
| 09/18/2024 09/18/24 | Price Changed | $1,599,000 | -5.9% | $935 / Sq Ft |
| 09/04/2024 09/04/24 | For Sale | $1,699,000 | -- | $994 / Sq Ft |
Tax History Compared to Growth
Tax History
| Year | Tax Paid | Tax Assessment Tax Assessment Total Assessment is a certain percentage of the fair market value that is determined by local assessors to be the total taxable value of land and additions on the property. | Land | Improvement |
|---|---|---|---|---|
| 2024 | $1,407 | $105,931 | $52,847 | $53,084 |
| 2023 | $1,385 | $103,855 | $51,811 | $52,044 |
| 2022 | $1,328 | $101,820 | $50,796 | $51,024 |
| 2021 | $1,300 | $99,824 | $49,800 | $50,024 |
| 2019 | $1,263 | $96,866 | $48,324 | $48,542 |
| 2018 | $1,201 | $94,968 | $47,377 | $47,591 |
| 2016 | $1,132 | $91,283 | $45,539 | $45,744 |
| 2015 | $1,116 | $89,912 | $44,855 | $45,057 |
| 2014 | $1,129 | $88,152 | $43,977 | $44,175 |
Agents Affiliated with this Home
-
Justin Shore

Seller's Agent in 2024
Justin Shore
Pinnacle Estate Properties, Inc.
(818) 933-3100
1 in this area
168 Total Sales
-
David Berg

Buyer Co-Listing Agent in 2024
David Berg
Compass
(310) 500-3931
10 in this area
378 Total Sales
-
Kristin Alexander

Buyer Co-Listing Agent in 2024
Kristin Alexander
Compass
(310) 230-5478
2 in this area
36 Total Sales
Map
Source: California Regional Multiple Listing Service (CRMLS)
MLS Number: SR24178764
APN: 4221-013-044
- 5104 Lindblade Dr
- 4912 1/2 S Centinela Ave
- 5159 Inglewood Blvd
- 4912 S Centinela Ave
- 4962 S Centinela Ave
- 4964 S Centinela Ave
- 4916 1/2 S Centinela Ave
- 5000 S Centinela Ave Unit 336
- 5000 S Centinela Ave Unit 128
- 5000 S Centinela Ave Unit 109
- 4852 S Centinela Ave
- 4632 Marshall Dr
- 11956 Weir St
- 11923 Weir St
- 12420 Verdi St
- 11935 Bray St
- 12058 Culver Blvd
- 11869 Weir St
- 12313 Alberta Dr
- 12441 Verdi St
