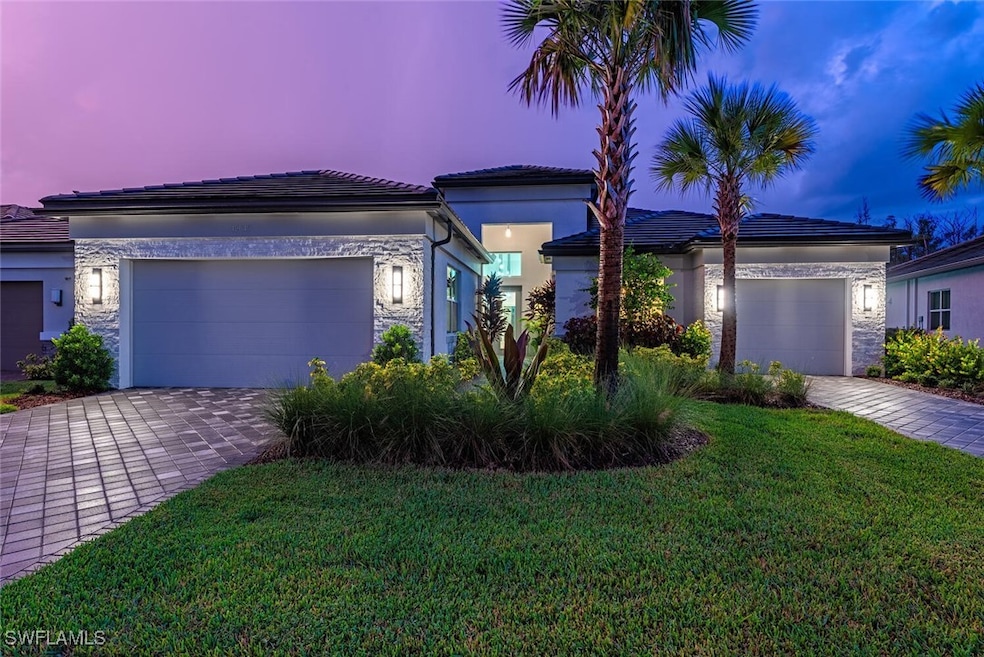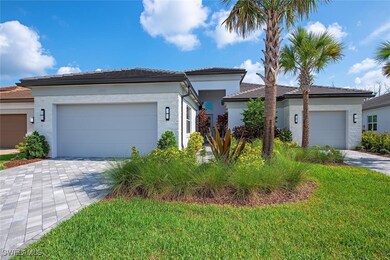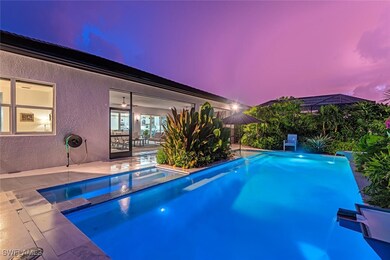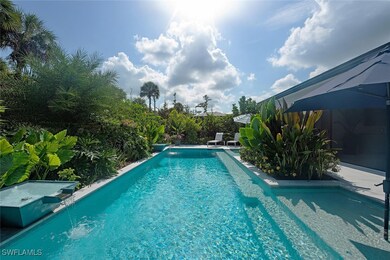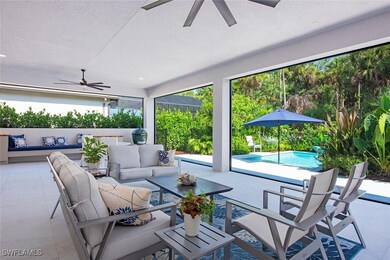
12049 Azalea Way Naples, FL 34120
Rural Estates NeighborhoodEstimated payment $11,373/month
Highlights
- Fitness Center
- Heated Pool and Spa
- Views of Preserve
- Gated with Attendant
- Senior Community
- Clubhouse
About This Home
Welcome to one of the most thoughtfully crafted homes in Valencia Trails. Privately nestled along a tranquil preserve, surrounded by lush tropical landscaping, this spectacular Captiva model is a masterpiece, blending modern elegance with peaceful seclusion. Step through the glass front doors into a soaring foyer featuring an intricate marble inlay set seamlessly into the surrounding French white oak hardwood flooring that flows throughout the main living areas. At the heart of the home, a chef’s dream kitchen awaits; designed to impress & equipped to perform. Sleek Eurocraft Reflekt acrylic cabinetry, expanded by 9 feet into the dining space, has soft-close drawers, multiple custom cabinet inserts & pull-outs, and ambient cabinet lighting. A striking porcelain backsplash complements the quartz countertops, while an oversized island offers generous prep space, additional storage & effortless flow for entertaining. The Thermador Professional Series appliance suite includes a side-open convection oven, freedom induction cooktop, speed oven-microwave, Sapphire dishwasher & a column refrigerator. Sub-Zero beverage & freezer drawers and a custom vented hood also deliver professional-grade performance. The great room showcases a striking custom feature wall & is framed by views of the lush preserve through impact-rated sliding glass doors. Outside, the thoughtfully graded lanai has a step-free surface for enhanced safety & the White Ice marble pavers offer an elevated, coastal aesthetic. A Kings Starboard cabinet system adds storage & functionality. The saltwater pool is a standout—35 feet in length with an integrated spa, a sundeck & elegant water bowls for a serene, resort-like experience. Heated by gas, the pool & spa are ready for year-round enjoyment. The extended covered lanai is framed by an invisible screen enclosure and the tranquil preserve view makes this outdoor oasis very private & picturesque. The primary suite offers a spa-inspired bath with an oversized rain shower, soaking tub, dual vanities with Eurocraft cabinetry & 3 generously sized custom walk-in closets. There are 3 additional en-suite guest bedrooms, one featuring built-in bunk beds. An expansive den with a custom built-in entertainment wall provides flexible space for a home office, media room, or additional living area. Fine features include solid core doors, hurricane impact windows & doors, extensive millwork & shiplap, curated lighting accents, epoxy garage flooring, tankless water heater, fenced dog-run & a custom finished laundry space with GE pedestaled washer/dryer. Valencia Trails is more than a community—it's a lifestyle. This exclusive 55+ neighborhood features world-class amenities, including a 43,000 SF clubhouse with gourmet restaurant, poolside bar, resort-style pools, fitness center, pickleball, tennis, bocce, yoga, art studio, cooking classes, spa, dog park & a vibrant social calendar. This is your invitation to live where everyday feels like a resort getaway.
Home Details
Home Type
- Single Family
Est. Annual Taxes
- $7,423
Year Built
- Built in 2023
Lot Details
- 0.25 Acre Lot
- Lot Dimensions are 67 x 161 x 67 x 159
- South Facing Home
- Rectangular Lot
- Sprinkler System
HOA Fees
- $507 Monthly HOA Fees
Parking
- 3 Car Attached Garage
- Garage Door Opener
- Driveway
Home Design
- Tile Roof
- Stucco
Interior Spaces
- 3,176 Sq Ft Home
- 1-Story Property
- Built-In Features
- Coffered Ceiling
- Single Hung Windows
- Entrance Foyer
- Great Room
- Combination Dining and Living Room
- Den
- Hobby Room
- Screened Porch
- Views of Preserve
Kitchen
- Breakfast Bar
- Built-In Oven
- Cooktop
- Microwave
- Freezer
- Dishwasher
- Kitchen Island
- Disposal
Flooring
- Wood
- Carpet
- Marble
- Tile
Bedrooms and Bathrooms
- 4 Bedrooms
- Closet Cabinetry
- Walk-In Closet
- Maid or Guest Quarters
- Dual Sinks
- Bathtub
- Separate Shower
Laundry
- Dryer
- Washer
- Laundry Tub
Home Security
- Security System Owned
- Security Gate
- Impact Glass
- High Impact Door
- Fire and Smoke Detector
Pool
- Heated Pool and Spa
- Concrete Pool
- Heated Lap Pool
- Heated In Ground Pool
- In Ground Spa
- Gas Heated Pool
- Saltwater Pool
- Gunite Spa
- Pool Equipment or Cover
Outdoor Features
- Screened Patio
Utilities
- Central Heating and Cooling System
- Underground Utilities
- Tankless Water Heater
- High Speed Internet
- Cable TV Available
Listing and Financial Details
- Tax Lot 419
- Assessor Parcel Number 78715003764
Community Details
Overview
- Senior Community
- Association fees include management, irrigation water, legal/accounting, ground maintenance, pest control, recreation facilities, security
- Association Phone (561) 641-8554
- Valencia Trails Subdivision
Amenities
- Restaurant
- Clubhouse
- Theater or Screening Room
- Billiard Room
Recreation
- Tennis Courts
- Pickleball Courts
- Bocce Ball Court
- Fitness Center
- Community Pool
- Community Spa
- Dog Park
- Trails
Security
- Gated with Attendant
- Card or Code Access
Map
Home Values in the Area
Average Home Value in this Area
Tax History
| Year | Tax Paid | Tax Assessment Tax Assessment Total Assessment is a certain percentage of the fair market value that is determined by local assessors to be the total taxable value of land and additions on the property. | Land | Improvement |
|---|---|---|---|---|
| 2023 | $849 | $56,564 | $56,564 | $0 |
| 2022 | $298 | $24,242 | $24,242 | $0 |
Property History
| Date | Event | Price | Change | Sq Ft Price |
|---|---|---|---|---|
| 07/09/2025 07/09/25 | For Sale | $1,850,000 | -- | $582 / Sq Ft |
Purchase History
| Date | Type | Sale Price | Title Company |
|---|---|---|---|
| Special Warranty Deed | $1,202,298 | Nova Title |
Mortgage History
| Date | Status | Loan Amount | Loan Type |
|---|---|---|---|
| Open | $901,724 | New Conventional |
Similar Homes in Naples, FL
Source: Florida Gulf Coast Multiple Listing Service
MLS Number: 225060243
APN: 78715003764
- 11847 Hydrangea Place
- 1373 Shady Ln
- 11536 Jacaranda Dr
- 12260 Windamere Trail
- 11453 Jacaranda Dr
- 12390 Purple Ficus Way
- 11331 Jacaranda Dr
- 12439 Purple Ficus Way
- 11241 Daphne Ct
- 9799 Everglades Dr
- 9761 Willet Ct
- 9716 Everglades Dr
- 9842 Everglades Dr
- 641 22nd Ave NW
- 9418 Greyhawk Trail
- 589 12th Ave NW
- 9124 Snowy Owl Way
- 3330 Soluna Loop
- 14948 Toscana Way
- 9093 Gervais Cir Unit 1905
