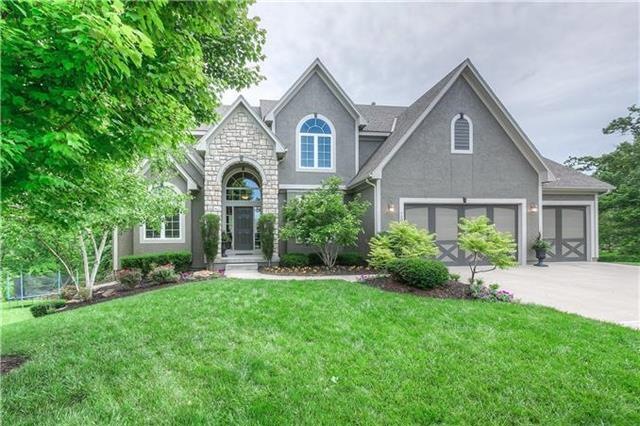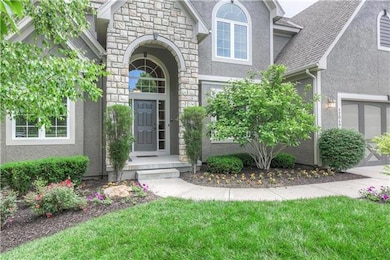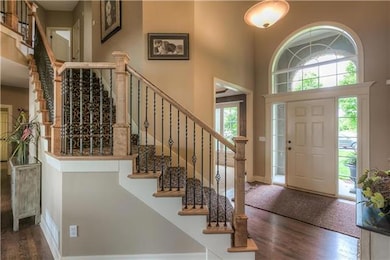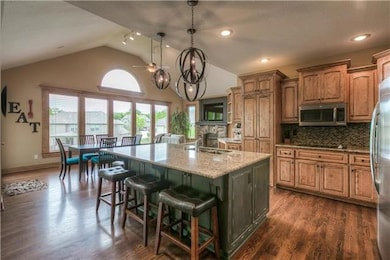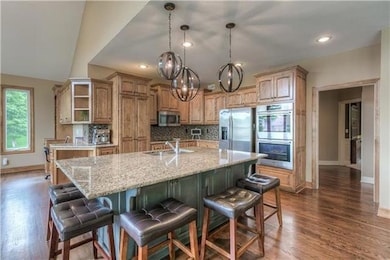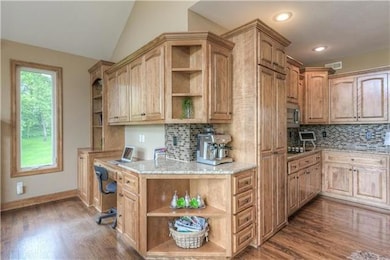
12049 S Barth Rd Olathe, KS 66061
Estimated Value: $776,000 - $906,000
Highlights
- Home Theater
- Deck
- Vaulted Ceiling
- Forest View Elementary School Rated A-
- Hearth Room
- Traditional Architecture
About This Home
As of August 2016BETTER THAN BUILDING! Sitting on one of the best lots in Forest View w/open, wooded views as far as you can see! Fantastic flr plan w/6 potential bdrms-2 of which are on 1st flr*To die for pntry in this updated kit features NEW BOSCH s/s appl-dbl wall oven & dishwasher, granite counters, tile backsplash, lrg painted island & lighting*Cozy up to the NEW stoned frpl & paint mantle in HEARTH RM*No need for a fin LL when you have a 1st fl MEDIA RM*MSTR BDRM & second bdrm ALL are generous in size w/ walk in closets & CF Huge LAUNDRY ROOM on 2nd flr w/tns of counter & cabinet space*Brand new EXTERIOR PAINT & so much more...Endless possibilites with this house*Walkout CUL DE SAC lot*Awesome RODROCK neighborhood w/ great amenities
Last Agent to Sell the Property
RE/MAX State Line License #SP00053243 Listed on: 05/27/2016

Home Details
Home Type
- Single Family
Est. Annual Taxes
- $7,191
Year Built
- Built in 2006
Lot Details
- Cul-De-Sac
- Sprinkler System
- Many Trees
HOA Fees
- $40 Monthly HOA Fees
Parking
- 3 Car Attached Garage
- Inside Entrance
- Front Facing Garage
Home Design
- Traditional Architecture
- Composition Roof
Interior Spaces
- Wet Bar: Ceramic Tiles, Shower Only, Double Vanity, Shower Over Tub, Carpet, Cathedral/Vaulted Ceiling, Ceiling Fan(s), Walk-In Closet(s), Built-in Features, Hardwood, Kitchen Island, Pantry, Fireplace
- Built-In Features: Ceramic Tiles, Shower Only, Double Vanity, Shower Over Tub, Carpet, Cathedral/Vaulted Ceiling, Ceiling Fan(s), Walk-In Closet(s), Built-in Features, Hardwood, Kitchen Island, Pantry, Fireplace
- Vaulted Ceiling
- Ceiling Fan: Ceramic Tiles, Shower Only, Double Vanity, Shower Over Tub, Carpet, Cathedral/Vaulted Ceiling, Ceiling Fan(s), Walk-In Closet(s), Built-in Features, Hardwood, Kitchen Island, Pantry, Fireplace
- Skylights
- 1 Fireplace
- Shades
- Plantation Shutters
- Drapes & Rods
- Mud Room
- Great Room
- Formal Dining Room
- Home Theater
- Den
- Laundry Room
Kitchen
- Hearth Room
- Breakfast Room
- Kitchen Island
- Granite Countertops
- Laminate Countertops
Flooring
- Wood
- Wall to Wall Carpet
- Linoleum
- Laminate
- Stone
- Ceramic Tile
- Luxury Vinyl Plank Tile
- Luxury Vinyl Tile
Bedrooms and Bathrooms
- 5 Bedrooms
- Main Floor Bedroom
- Cedar Closet: Ceramic Tiles, Shower Only, Double Vanity, Shower Over Tub, Carpet, Cathedral/Vaulted Ceiling, Ceiling Fan(s), Walk-In Closet(s), Built-in Features, Hardwood, Kitchen Island, Pantry, Fireplace
- Walk-In Closet: Ceramic Tiles, Shower Only, Double Vanity, Shower Over Tub, Carpet, Cathedral/Vaulted Ceiling, Ceiling Fan(s), Walk-In Closet(s), Built-in Features, Hardwood, Kitchen Island, Pantry, Fireplace
- 4 Full Bathrooms
- Double Vanity
- Whirlpool Bathtub
- Bathtub with Shower
Basement
- Walk-Out Basement
- Basement Fills Entire Space Under The House
- Sub-Basement: Bathroom 3
Outdoor Features
- Deck
- Enclosed patio or porch
- Playground
Schools
- Forest View Elementary School
- Olathe Northwest High School
Utilities
- Forced Air Heating and Cooling System
Listing and Financial Details
- Assessor Parcel Number DP23660000 0043
Community Details
Overview
- Forest View The Estates Subdivision
Recreation
- Community Pool
Ownership History
Purchase Details
Home Financials for this Owner
Home Financials are based on the most recent Mortgage that was taken out on this home.Purchase Details
Home Financials for this Owner
Home Financials are based on the most recent Mortgage that was taken out on this home.Purchase Details
Purchase Details
Purchase Details
Purchase Details
Home Financials for this Owner
Home Financials are based on the most recent Mortgage that was taken out on this home.Similar Homes in the area
Home Values in the Area
Average Home Value in this Area
Purchase History
| Date | Buyer | Sale Price | Title Company |
|---|---|---|---|
| Freebairn Matthew M | -- | Platinum Title | |
| Pickworth Shannon | -- | First American Title | |
| Glm Acquisition Corp | -- | None Available | |
| Maxwell Harold W | -- | None Available | |
| Maxwell Harold W | -- | First American Title Ins Co | |
| Duckworth Homes Inc | -- | First American Title Ins Co |
Mortgage History
| Date | Status | Borrower | Loan Amount |
|---|---|---|---|
| Open | Freebairn Matthew M | $416,000 | |
| Previous Owner | Pickworth Shannon | $376,000 | |
| Previous Owner | Duckworth Homes Inc | $408,000 |
Property History
| Date | Event | Price | Change | Sq Ft Price |
|---|---|---|---|---|
| 08/01/2016 08/01/16 | Sold | -- | -- | -- |
| 05/31/2016 05/31/16 | Pending | -- | -- | -- |
| 05/27/2016 05/27/16 | For Sale | $529,950 | -- | $129 / Sq Ft |
Tax History Compared to Growth
Tax History
| Year | Tax Paid | Tax Assessment Tax Assessment Total Assessment is a certain percentage of the fair market value that is determined by local assessors to be the total taxable value of land and additions on the property. | Land | Improvement |
|---|---|---|---|---|
| 2024 | $9,456 | $82,685 | $15,571 | $67,114 |
| 2023 | $8,828 | $76,268 | $14,158 | $62,110 |
| 2022 | $8,019 | $67,413 | $12,311 | $55,102 |
| 2021 | $7,975 | $64,159 | $12,311 | $51,848 |
| 2020 | $8,340 | $66,470 | $12,311 | $54,159 |
| 2019 | $8,600 | $68,069 | $14,359 | $53,710 |
| 2018 | $8,038 | $63,722 | $14,359 | $49,363 |
| 2017 | $7,687 | $59,800 | $13,043 | $46,757 |
| 2016 | $7,834 | $58,420 | $13,043 | $45,377 |
| 2015 | $7,942 | $59,144 | $13,043 | $46,101 |
| 2013 | -- | $50,416 | $12,418 | $37,998 |
Agents Affiliated with this Home
-
Angie Scherzer

Seller's Agent in 2016
Angie Scherzer
RE/MAX State Line
(913) 312-3658
10 in this area
74 Total Sales
-
Beth Brown

Buyer's Agent in 2016
Beth Brown
Seek Real Estate
(888) 644-7335
1 in this area
20 Total Sales
Map
Source: Heartland MLS
MLS Number: 1994020
APN: DP23660000-0043
- 24044 W 121st Terrace
- 11920 S Barth Rd
- 12223 S Solomon Rd
- 12259 S Mesquite St
- 11728 S Lewis Dr
- 11717 S Barth Rd
- 23690 W 118th St
- 12395 S Hastings St
- 24139 W 124th Terrace
- 11764 S Mesquite St
- 11758 S Mesquite St
- 24564 W 124th Terrace
- 12300 S Hastings St
- 24580 W 124th Terrace
- 12472 S Barth Rd
- 12484 S Barth Rd
- 12519 S Mesquite St
- 12100 S Hedge Lane Terrace
- 24331 W 126th Terrace
- 24586 W 126th Terrace
- 12049 S Barth Rd
- 12045 S Barth Rd
- 12053 S Barth Rd
- 24072 W 121st St
- 24076 W 121st St
- 12057 S Barth Rd
- 12041 S Barth Rd
- 24080 W 121st St
- 12031 S Barth Rd
- 12061 S Barth Rd
- 24068 W 121st St
- 24170 W 121st St
- 24180 W 121st St
- 24150 W 121st St
- 24130 W 121st St
- 11991 S Barth Rd
- 24110 W 121st St
- 24190 W 121st St
- 24064 W 121st St
- 11981 S Barth Rd
