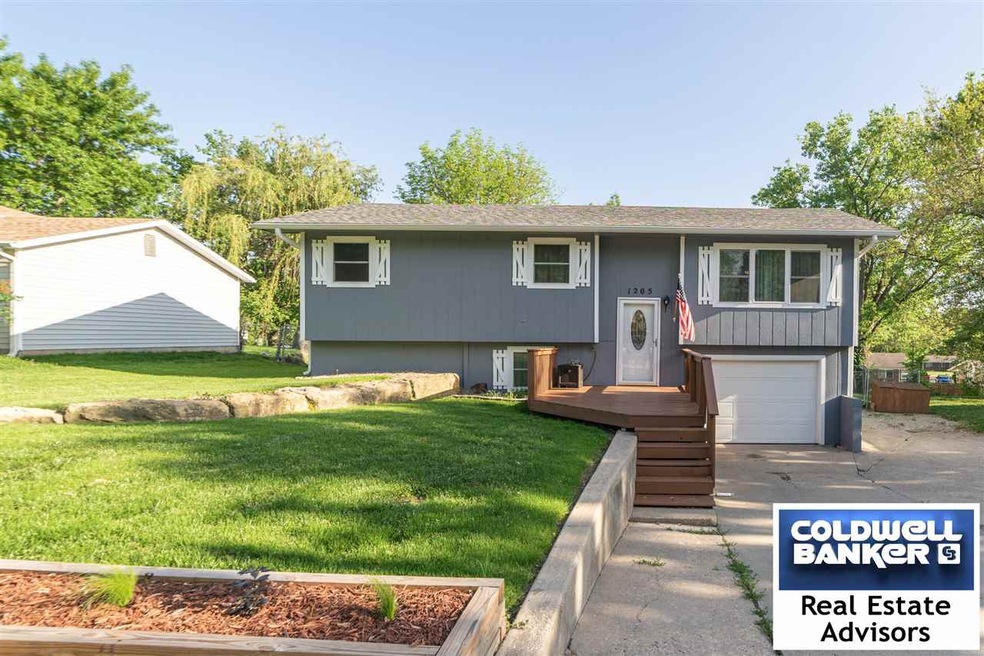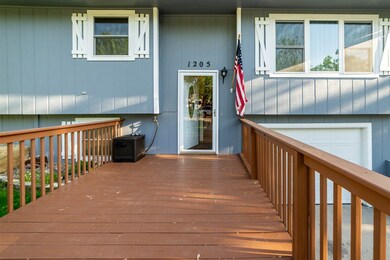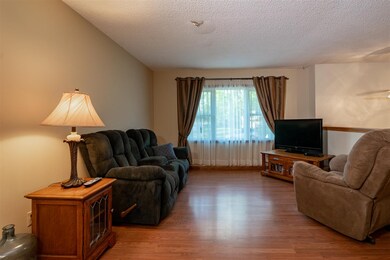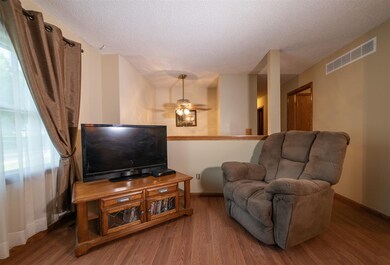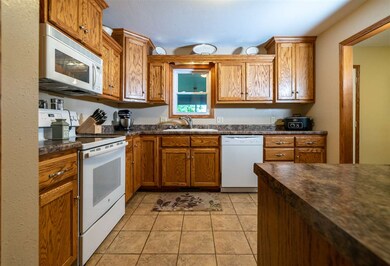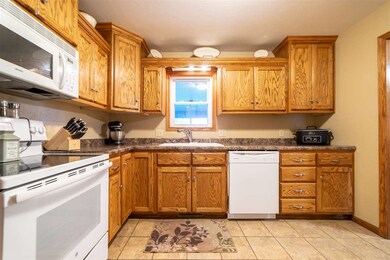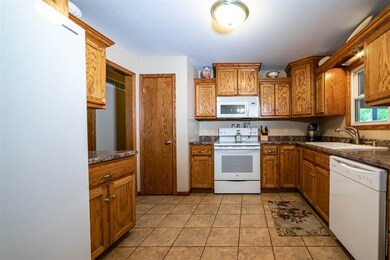
1205 14th St Wamego, KS 66547
Estimated Value: $127,000 - $246,000
Highlights
- Ranch Style House
- 1 Car Attached Garage
- Property is Fully Fenced
- Screened Porch
- Forced Air Heating and Cooling System
- Wood Siding
About This Home
As of July 2019Clean as a whistle and close to everything! This 4-bedroom, 2-bathroom split level home in Wamego is just seconds away from an elementary school, middle school, high school, dining, grocery store, hardware stores, Downtown, City Park/Pool, the list goes on...Many recent improvements include a 2-year old roof + gutters, vinyl windows throughout, new exterior paint, freshly painted screened-in porch, 4-year old front deck, solid wood interior doors & new wood trim, remodeled kitchen with solid wood cabinetry (appliances stay), new tile and shower surround in main level bathroom, new carpet in Master bedroom & a custom-crafted vanity in lower level bathroom. The outside boasts an oversized parking pad large enough for a camper with double-gate access to fenced backyard; a storage shed with 30-amp plug under the screened-in porch; paver patio for large smokers/grills; buried downspouts and drip system at mailbox flowerbed. Come check out the improvements and upgrades for yourself!
Last Listed By
Coldwell Banker Real Estate Advisors License #BR00233097 Listed on: 05/19/2019

Home Details
Home Type
- Single Family
Est. Annual Taxes
- $2,261
Year Built
- Built in 1976
Lot Details
- 10,053 Sq Ft Lot
- Property is Fully Fenced
- Chain Link Fence
Home Design
- Ranch Style House
- Asphalt Roof
- Wood Siding
Interior Spaces
- 1,669 Sq Ft Home
- Screened Porch
- Laundry on lower level
Bedrooms and Bathrooms
- 4 Bedrooms | 3 Main Level Bedrooms
- 2 Full Bathrooms
Partially Finished Basement
- 1 Bathroom in Basement
- 1 Bedroom in Basement
- Natural lighting in basement
Parking
- 1 Car Attached Garage
- Parking Pad
- Driveway
Additional Features
- Storage Shed
- Forced Air Heating and Cooling System
Ownership History
Purchase Details
Home Financials for this Owner
Home Financials are based on the most recent Mortgage that was taken out on this home.Purchase Details
Purchase Details
Home Financials for this Owner
Home Financials are based on the most recent Mortgage that was taken out on this home.Similar Homes in Wamego, KS
Home Values in the Area
Average Home Value in this Area
Purchase History
| Date | Buyer | Sale Price | Title Company |
|---|---|---|---|
| Horton Stephen D | -- | -- | |
| Steiner Amy Nichole | -- | None Available | |
| King Mikel A | -- | None Available |
Mortgage History
| Date | Status | Borrower | Loan Amount |
|---|---|---|---|
| Open | Horton Stephen D | $189,999 | |
| Previous Owner | King Mikel A | $20,000 | |
| Previous Owner | King Mikel A | $98,800 | |
| Previous Owner | King Mike A | $8,000 |
Property History
| Date | Event | Price | Change | Sq Ft Price |
|---|---|---|---|---|
| 07/01/2019 07/01/19 | Sold | -- | -- | -- |
| 05/28/2019 05/28/19 | Pending | -- | -- | -- |
| 05/19/2019 05/19/19 | For Sale | $185,000 | -- | $111 / Sq Ft |
Tax History Compared to Growth
Tax History
| Year | Tax Paid | Tax Assessment Tax Assessment Total Assessment is a certain percentage of the fair market value that is determined by local assessors to be the total taxable value of land and additions on the property. | Land | Improvement |
|---|---|---|---|---|
| 2024 | $29 | $23,829 | $1,862 | $21,967 |
| 2023 | $2,861 | $22,824 | $1,853 | $20,971 |
| 2022 | $2,653 | $22,415 | $1,856 | $20,559 |
| 2021 | $2,653 | $22,008 | $1,799 | $20,209 |
| 2020 | $2,653 | $21,390 | $1,753 | $19,637 |
| 2019 | $2,260 | $18,212 | $1,753 | $16,459 |
| 2018 | $2,251 | $18,193 | $1,753 | $16,440 |
| 2017 | $2,177 | $17,595 | $1,741 | $15,854 |
| 2016 | $2,116 | $17,330 | $1,580 | $15,750 |
| 2015 | -- | $15,605 | $1,536 | $14,069 |
| 2014 | -- | $14,363 | $1,566 | $12,797 |
Agents Affiliated with this Home
-
Bria Taddiken-Williams

Seller's Agent in 2019
Bria Taddiken-Williams
Coldwell Banker Real Estate Advisors
(785) 341-9695
143 Total Sales
-
Greg Shosa

Buyer's Agent in 2019
Greg Shosa
Alliance Realty
(785) 844-0493
71 Total Sales
Map
Source: Flint Hills Association of REALTORS®
MLS Number: FHR20191439
APN: 292-04-0-20-09-003.00-0
- 1203 16th St
- 816 14th St
- 604 Chestnut St
- 701 Parkview Dr
- 614 Elm St
- 1505 Grandview Dr
- 4970 Kaw Valley Rd
- 2200 Clifford Dr
- 500 Sycamore Dr
- 311 Simmer Dr
- 337 Simmer Dr
- 00000 Prairie Ridge Rd Unit Lot 32
- 4876 Auburn Dr
- 116 Riverview Dr
- 103 Warnow Cir
- 203 Pebblebrook Cir
- 203 Sandbar Dr
- 2008 Arbor Ln
- 1903 Arbor Ln
- 206 Pebblebrook Cir
