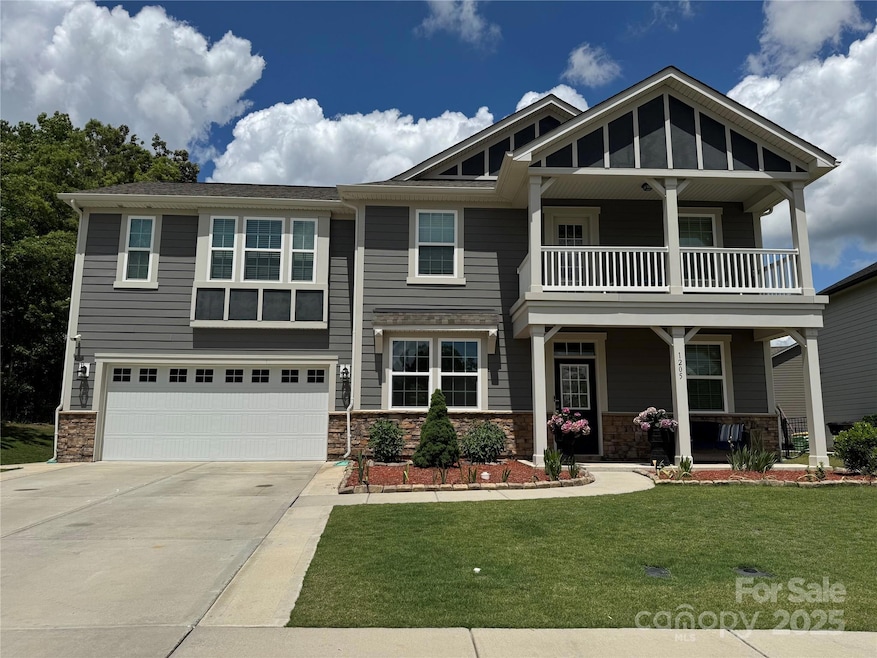
1205 Aiken Cross Ln Indian Trail, NC 28079
Estimated payment $3,519/month
Highlights
- 2 Car Attached Garage
- Tile Flooring
- Ceiling Fan
- Hemby Bridge Elementary School Rated A
- Forced Air Heating and Cooling System
About This Home
Motivated sellers! Welcoming all buyers to this charming gem in the heart of Indian Trail—just minutes from all that Charlotte has to offer! Enjoy the perfect blend of comfort and convenience with a spacious backyard ideal for entertaining, gatherings, or relaxing evenings under the stars. Start your mornings or end your day with a peaceful moment on the balcony, waving goodbye to guests or simply enjoying the view. This home offers the space, location, and charm you’ve been looking for—don’t miss your chance to make it yours!
Listing Agent
Paola Alban Realtors Brokerage Email: emir@paolaalbanrealtors.net License #305652 Listed on: 06/13/2025
Home Details
Home Type
- Single Family
Est. Annual Taxes
- $2,906
Year Built
- Built in 2020
Lot Details
- Lot Dimensions are 61x127x43x62x138
- Property is zoned RES-NEC
HOA Fees
- $65 Monthly HOA Fees
Parking
- 2 Car Attached Garage
- Driveway
Home Design
- Slab Foundation
- Stone Siding
- Hardboard
Interior Spaces
- 2-Story Property
- Ceiling Fan
- Family Room with Fireplace
Kitchen
- Electric Oven
- <<microwave>>
Flooring
- Tile
- Vinyl
Bedrooms and Bathrooms
- 4 Bedrooms
Utilities
- Forced Air Heating and Cooling System
Community Details
- Braeburn Subdivision
- Mandatory home owners association
Listing and Financial Details
- Assessor Parcel Number 07-022-138
Map
Home Values in the Area
Average Home Value in this Area
Tax History
| Year | Tax Paid | Tax Assessment Tax Assessment Total Assessment is a certain percentage of the fair market value that is determined by local assessors to be the total taxable value of land and additions on the property. | Land | Improvement |
|---|---|---|---|---|
| 2024 | $2,906 | $346,200 | $66,400 | $279,800 |
| 2023 | $2,882 | $346,200 | $66,400 | $279,800 |
| 2022 | $2,882 | $346,200 | $66,400 | $279,800 |
| 2021 | $2,882 | $346,200 | $66,400 | $279,800 |
| 2020 | $19 | $0 | $0 | $0 |
Property History
| Date | Event | Price | Change | Sq Ft Price |
|---|---|---|---|---|
| 06/13/2025 06/13/25 | For Sale | $580,000 | -- | $231 / Sq Ft |
Purchase History
| Date | Type | Sale Price | Title Company |
|---|---|---|---|
| Special Warranty Deed | $370,500 | None Available |
Mortgage History
| Date | Status | Loan Amount | Loan Type |
|---|---|---|---|
| Open | $337,565 | FHA |
Similar Homes in the area
Source: Canopy MLS (Canopy Realtor® Association)
MLS Number: 4258998
APN: 07-022-138
- 1211 Calder Dr
- 1202 Calder Dr
- 1004 Earlston Rd
- 1401 Calder Dr
- 1119 Bellshill Dr
- 2001 Enderbury Dr
- 1016 Laggan Ln
- 1047 Enderbury Dr
- 1601 Calder Dr
- 1024 Laggan Ln Unit 255
- 2004 Onotoa Dr
- #24 Moser Cir
- 0 Moser Cir Unit 23-B
- 1207 Laggan Ln
- 1314 Raelea Dr
- 1711 Woodend Dr
- 1522 Ainslie Place Rd Unit 42 / Marshall
- 6207 Indian Trail Fairview Rd
- 1516 Laggan Ln
- 1503 Laggan Ln Unit 58- Gaines TD
- 1052 Enderbury Dr
- 4128 Twenty Grand Dr
- 7032 Ladys Secret Dr
- 6421 Mill Grove Rd
- 517 Stephen Foster Way Unit Kingston -308
- 517 Stephen Foster Way Unit Kingston - 528
- 517 Stephen Foster Way
- 857 Tyler Matthew Ln
- 1007 Garden Web Rd
- 4307 Sages Ave
- 2104 Gold Nugget
- 1023 Yellow Bee Rd
- 1026 Blue Stream Ln
- 3013 Saphire Ln
- 8205 Beacon Hills Rd
- 4412 Sages Ave
- 4003 Saphire Ln
- 4102 Hunters Trail Dr
- 6029 Creft Cir
- 4104 Hunters Trail Dr
