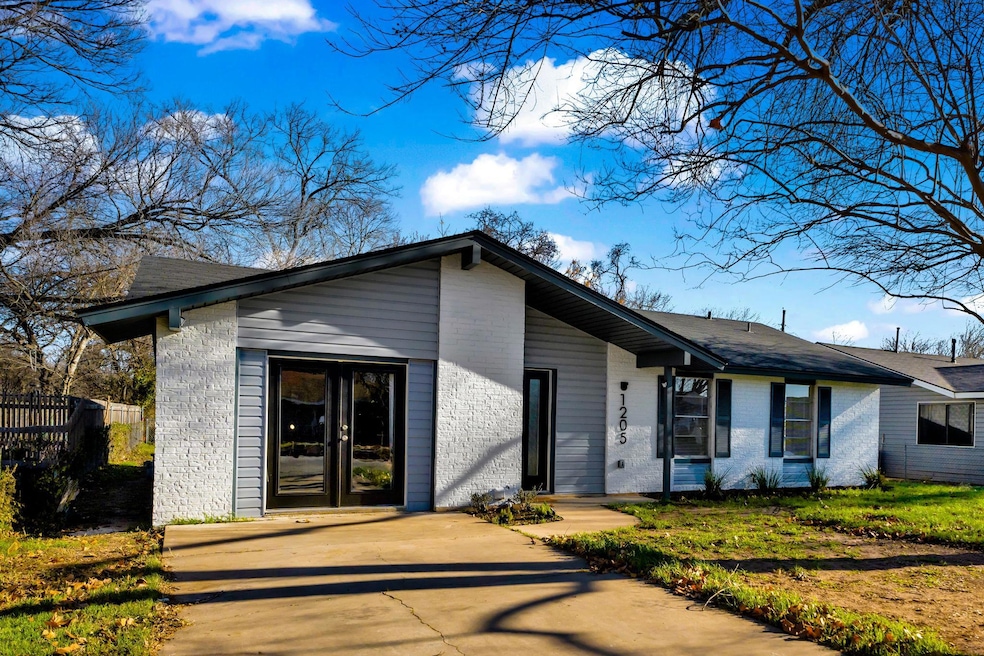1205 Arthur Stiles Rd Austin, TX 78721
Johnston Terrace NeighborhoodHighlights
- Open Floorplan
- Furnished
- Private Yard
- Vaulted Ceiling
- Quartz Countertops
- No HOA
About This Home
Step into timeless elegance at 1205 Arthur Stiles Road, a beautifully remodeled single-story residence that offers the perfect blend of classic charm and modern sophistication. Thoughtfully reimagined with meticulous attention to detail, this 3-bedroom, 2-bath home welcomes you with an open, airy layout that seamlessly connects the living, dining, and kitchen areas, creating a warm and inviting atmosphere for everyday living and entertaining. Just off the main living room, a versatile secondary living area provides the ideal space for a home office, playroom, or media lounge, enhancing the home's livability and function. Designer finishes, wide-plank flooring, and an abundance of natural light elevate the interiors, while the renovated kitchen features contemporary cabinetry, quartz countertops, and stainless steel appliances. The spacious primary suite offers a peaceful retreat with a fully updated en-suite bath, and two additional bedrooms provide flexibility for guests or growing needs. Step outside to a generous, open backyard with a covered back porch—perfect for morning coffee, weekend gatherings, or relaxing evenings under the Texas sky. Ideally located in East Austin, this move-in-ready gem is bikeable to neighborhood pools, Govalle Park, Springdale General, and beloved local spots like Café Medici. Situated on a large lot in a well-established neighborhood, this home effortlessly blends thoughtful design, modern comfort, and vibrant urban living—offering a rare opportunity to begin your homeownership journey with confidence and style. ****This home is available fully furnished and the utility add on is $300.****
Listing Agent
Compass RE Texas, LLC Brokerage Phone: (512) 609-9211 License #0665527 Listed on: 06/06/2025

Home Details
Home Type
- Single Family
Est. Annual Taxes
- $8,225
Year Built
- Built in 1969
Lot Details
- 7,558 Sq Ft Lot
- Northwest Facing Home
- Level Lot
- Private Yard
Interior Spaces
- 1,303 Sq Ft Home
- 1-Story Property
- Open Floorplan
- Furnished
- Vaulted Ceiling
- Ceiling Fan
- Washer and Dryer
Kitchen
- Free-Standing Gas Range
- Microwave
- Quartz Countertops
Flooring
- Carpet
- Laminate
- Tile
Bedrooms and Bathrooms
- 3 Main Level Bedrooms
- 2 Full Bathrooms
Parking
- 2 Parking Spaces
- Driveway
Schools
- Ortega Elementary School
- Martin Middle School
- Eastside Early College High School
Utilities
- Central Heating and Cooling System
Listing and Financial Details
- Security Deposit $3,500
- 12 Month Lease Term
- $40 Application Fee
- Assessor Parcel Number 02052303010000
- Tax Block D
Community Details
Overview
- No Home Owners Association
- Johnston Terrace Sec 02 Subdivision
Pet Policy
- Pet Deposit $300
- Dogs and Cats Allowed
Map
Source: Unlock MLS (Austin Board of REALTORS®)
MLS Number: 2687112
APN: 193927
- 1214 Arthur Stiles Rd
- 1130 Gardner Rd
- 1128 Gardner Rd Unit B
- 1104 Gardner Rd
- 1102 Gardner Rd
- 1100 Gardner Rd
- 6413 Alleyton Dr
- 2516 Alleyton Cove
- 6001 Jain Ln
- 2524 Winchell Ln
- 1040 Gardner Rd
- 2708 Kingsland Way
- 5700 Jain Ln
- 6110 Calmar Cove
- 1021 Gardner Rd
- 1101 Mahan Dr
- 6100 Calmar Cove
- 5701 Tura Ln Unit 1
- 1128 Emmitt Run
- 5711 Steven Creek Way
- 1130 Gardner Rd
- 1128 Gardner Rd Unit B (2)
- 2001 Ed Bluestein Blvd
- 2708 Kingsland Way
- 6108 Calmar Cove Unit B
- 5706 Tura Ln Unit ID1254577P
- 5701 Tura Ln Unit 1
- 5500 Steven Creek Way
- 5816 Harold Ct
- 5400 Jain Ln
- 5225 Jain Ln
- 5106 Prock Ln
- 906 E Leslie Cir Unit A
- 5505 Harold Ct
- 5414 Bolm Rd
- 5305 Ledesma Rd Unit 4
- 5305 Ledesma Rd Unit 3
- 1143 Shady Ln
- 1115 Brookswood Ave
- 1115 Brookswood Ave Unit B






