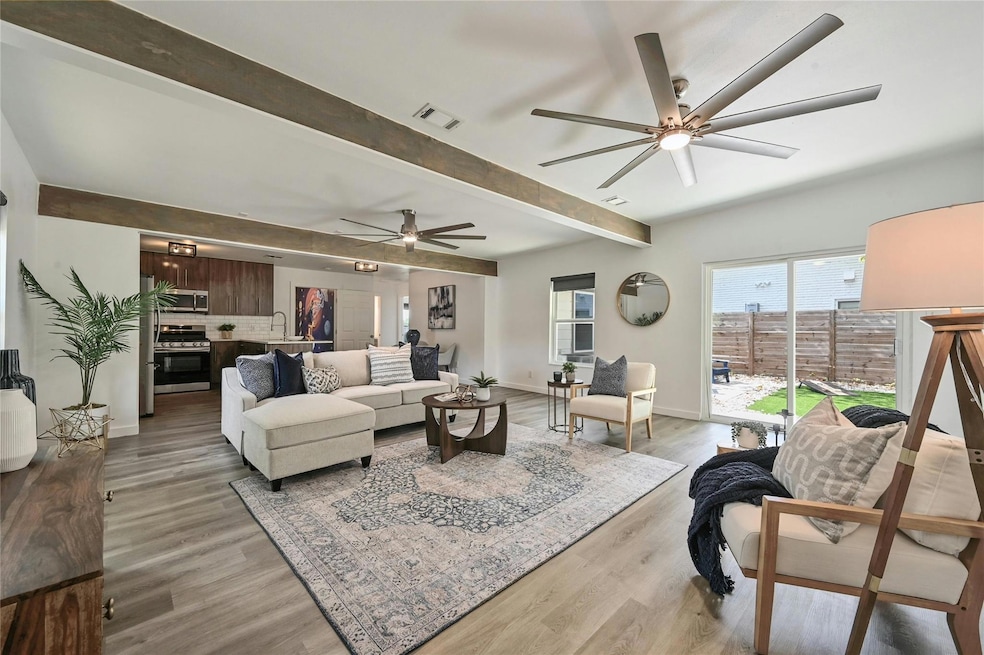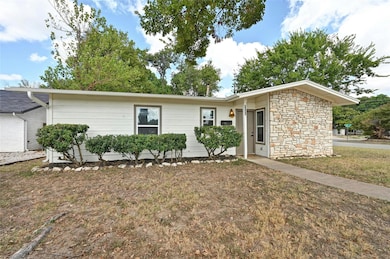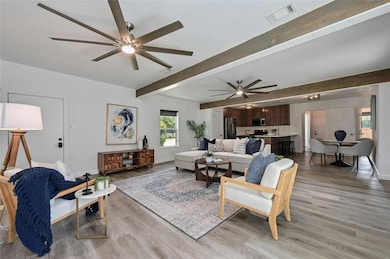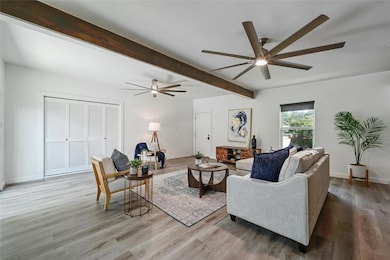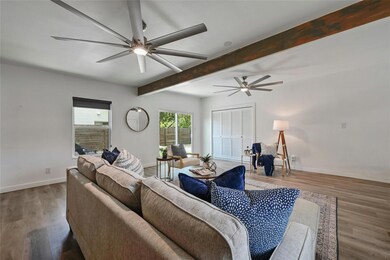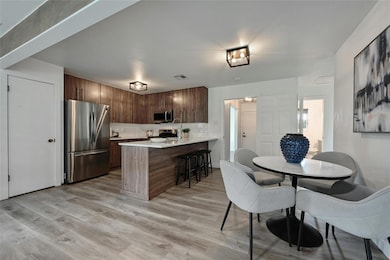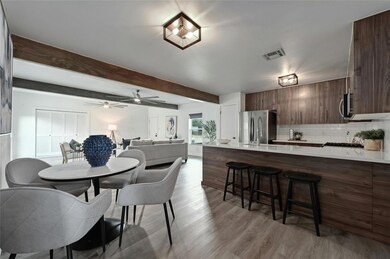1130 Gardner Rd Austin, TX 78721
Johnston Terrace NeighborhoodHighlights
- Open Floorplan
- Park or Greenbelt View
- No HOA
- Wooded Lot
- Corner Lot
- Corian Countertops
About This Home
Affordable, beautifully renovated and MOVE-IN-READY home! Lovingly renovated, single story home, on a CORNER LOT in the heart of East Austin. Across the street from beloved LASA High School (with all of it's parks and open spaces) this location cannot be beat (4 miles to downtown, 4 miles to Airport). Completely updated in the past 3 years, with all the highly desired modern styles an amenities...including: fully remodeled kitchen (with soft close cabinets and high end materials) which is open concept to main living area. New modern and durable flooring seamlessly throughout. Fresh paint (inside and out). Fully remodeled bathrooms (including the expansion of one bathroom to be a full bath). Landscaped backyard with AstroTurf and lots of shade tree and xeriscaping. New light fixtures (including "BigAss" style ceiling fans) throughout. New roof and new water heater. There isn't a corner of this house that hasn't been thoughtfully improved. Primary Bedroom includes large walk in closet, and large window overlooking back yard. Being on a corner lot, there is a ton of natural light, with big windows throughout. NEED WORK FROM HOME SPACE?: Front bedroom (#3 of 3) next to foyer, can be utilized as an office, and the foyer/office can be sealed off from the rest of the house by a door at the end of the hallway that can be locked. Artists, therapists, beauticians, barbers, and many others who work from home and have clients come to visit their office/studio, would find this to be a REALLY exciting and highly functional setup, as it worked exceptionally well for the seller for the past 3 years. Oh and...enjoy the cool mural, completed by notable Austin artist at the front of the house (IYKYK!). Call Agent Rob Gordon for Showing: 512.809.2131
Listing Agent
Bramlett Partners Brokerage Phone: (512) 850-5717 License #0681160 Listed on: 07/22/2025

Home Details
Home Type
- Single Family
Est. Annual Taxes
- $5,559
Year Built
- Built in 1968 | Remodeled
Lot Details
- 6,761 Sq Ft Lot
- Southeast Facing Home
- Wood Fence
- Perimeter Fence
- Landscaped
- Corner Lot
- Wooded Lot
- Many Trees
- Back Yard Fenced
Parking
- 1 Car Garage
- Attached Carport
- Driveway
- Off-Street Parking
Home Design
- Slab Foundation
- Frame Construction
- Shingle Roof
- Wood Siding
- HardiePlank Type
Interior Spaces
- 1,456 Sq Ft Home
- 1-Story Property
- Open Floorplan
- Wet Bar
- Bar
- Beamed Ceilings
- Ceiling Fan
- Recessed Lighting
- Double Pane Windows
- ENERGY STAR Qualified Windows
- Insulated Windows
- Blinds
- Solar Screens
- Window Screens
- Entrance Foyer
- Storage
- Washer and Dryer
- Laminate Flooring
- Park or Greenbelt Views
- Fire and Smoke Detector
Kitchen
- Eat-In Kitchen
- Breakfast Bar
- Gas Oven
- Gas Cooktop
- Dishwasher
- Stainless Steel Appliances
- Corian Countertops
- Disposal
Bedrooms and Bathrooms
- 3 Main Level Bedrooms
- Walk-In Closet
- 2 Full Bathrooms
Accessible Home Design
- Handicap Accessible
- No Interior Steps
- Stepless Entry
Outdoor Features
- Patio
- Shed
- Rear Porch
Location
- City Lot
Schools
- Ortega Elementary School
- Martin Middle School
- Eastside Early College High School
Utilities
- Central Heating and Cooling System
- Vented Exhaust Fan
- Natural Gas Connected
- ENERGY STAR Qualified Water Heater
- Cable TV Available
Listing and Financial Details
- Security Deposit $2,500
- Tenant pays for all utilities, grounds care, repairs
- The owner pays for insurance, pest control, repairs, roof maintenance, taxes, trash collection
- Negotiable Lease Term
- $50 Application Fee
- Assessor Parcel Number 02042009150000
- Tax Block C
Community Details
Overview
- No Home Owners Association
- Johnston Terrace Sec 02 Subdivision
Recreation
- Park
- Dog Park
Pet Policy
- Pet Deposit $500
- Dogs and Cats Allowed
- Medium pets allowed
Map
Source: Unlock MLS (Austin Board of REALTORS®)
MLS Number: 3643293
APN: 192744
- 1128 Gardner Rd Unit B
- 1214 Arthur Stiles Rd
- 1205 Arthur Stiles Rd
- 1104 Gardner Rd
- 1102 Gardner Rd
- 1100 Gardner Rd
- 6001 Jain Ln
- 5700 Jain Ln
- 1040 Gardner Rd
- 1101 Mahan Dr
- 5701 Tura Ln Unit 1
- 5605 Tura Ln
- 5711 Steven Creek Way
- 1128 Emmitt Run
- 6413 Alleyton Dr
- 2516 Alleyton Cove
- 1021 Gardner Rd
- 1125 Brookswood Ave
- 0 Bolm Rd Unit ACT5457830
- 6110 Calmar Cove
- 1128 Gardner Rd Unit B (2)
- 1205 Arthur Stiles Rd
- 5709 Tura Ln Unit 1
- 5701 Tura Ln Unit 1
- 5706 Tura Ln Unit ID1254577P
- 2001 Ed Bluestein Blvd
- 6108 Calmar Cove Unit B
- 5400 Jain Ln
- 5500 Steven Creek Way
- 2708 Kingsland Way
- 5225 Jain Ln
- 5106 Prock Ln
- 5816 Harold Ct
- 1115 Brookswood Ave
- 5305 Ledesma Rd Unit 4
- 5305 Ledesma Rd Unit 3
- 1115 Brookswood Ave Unit B
- 1143 Shady Ln
- 5414 Bolm Rd
- 5505 Harold Ct
