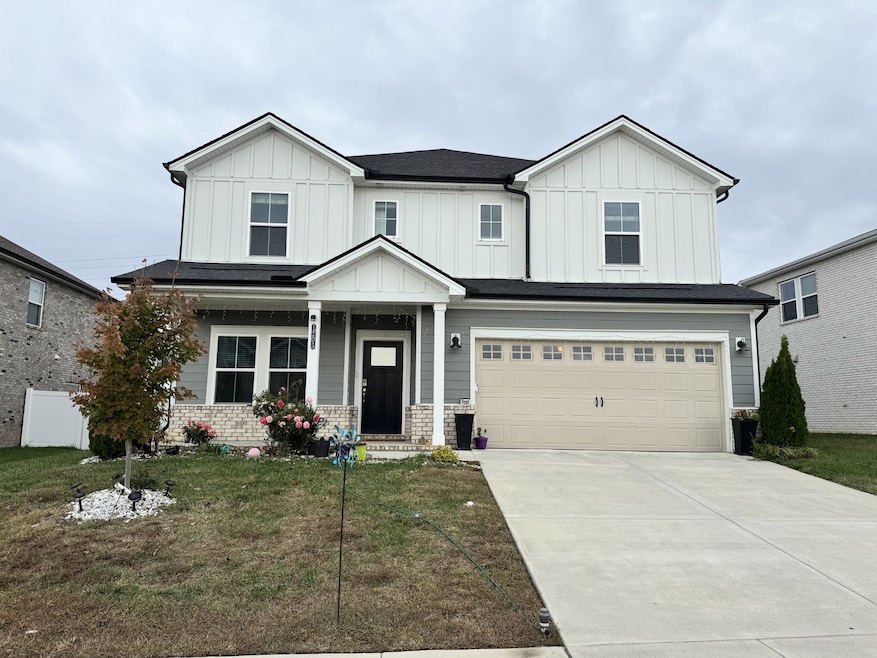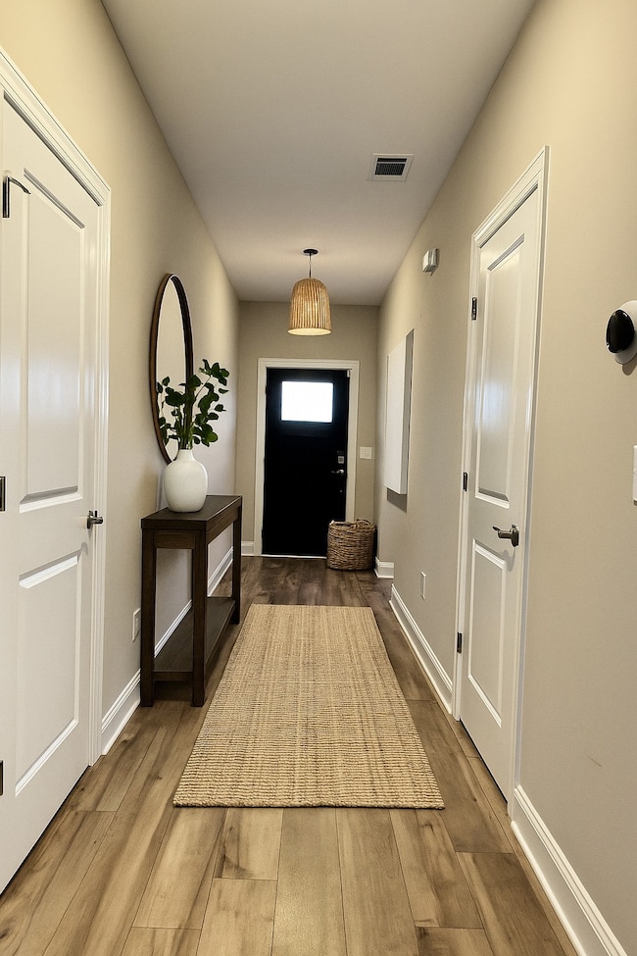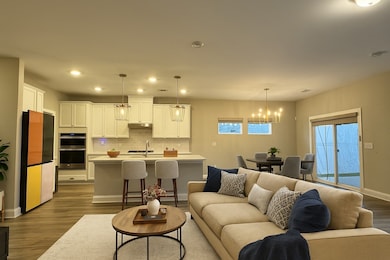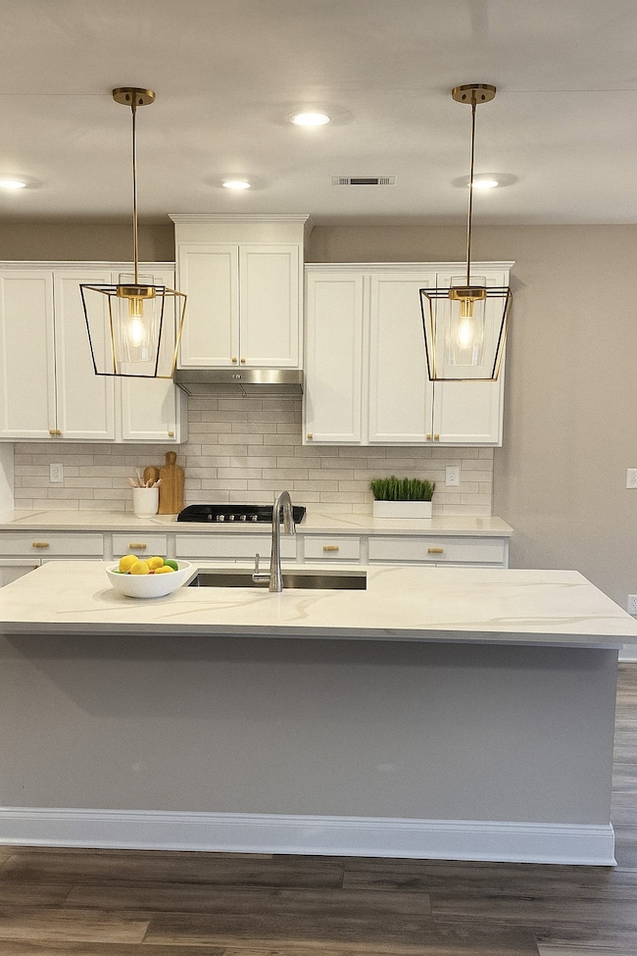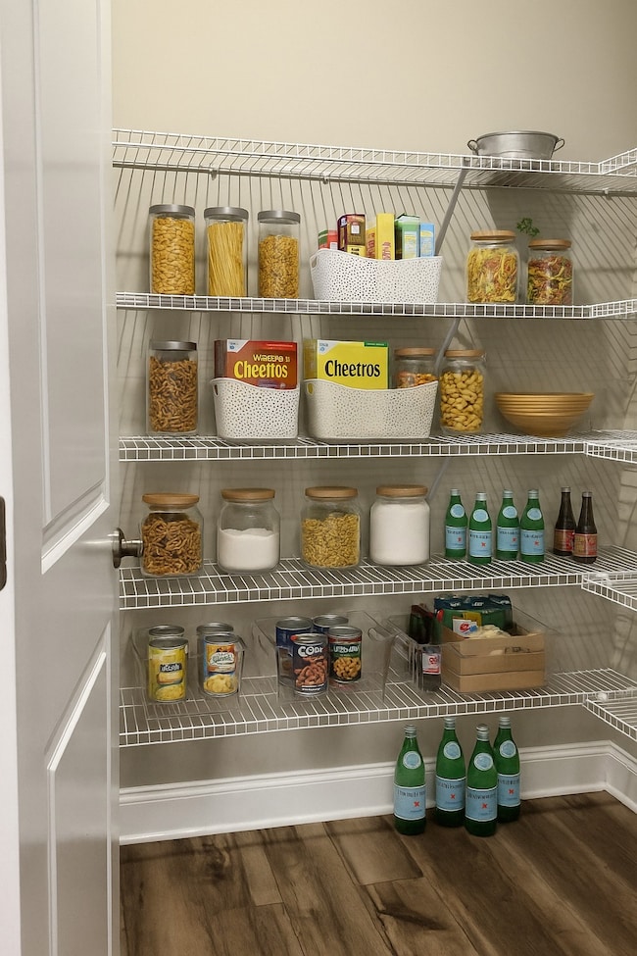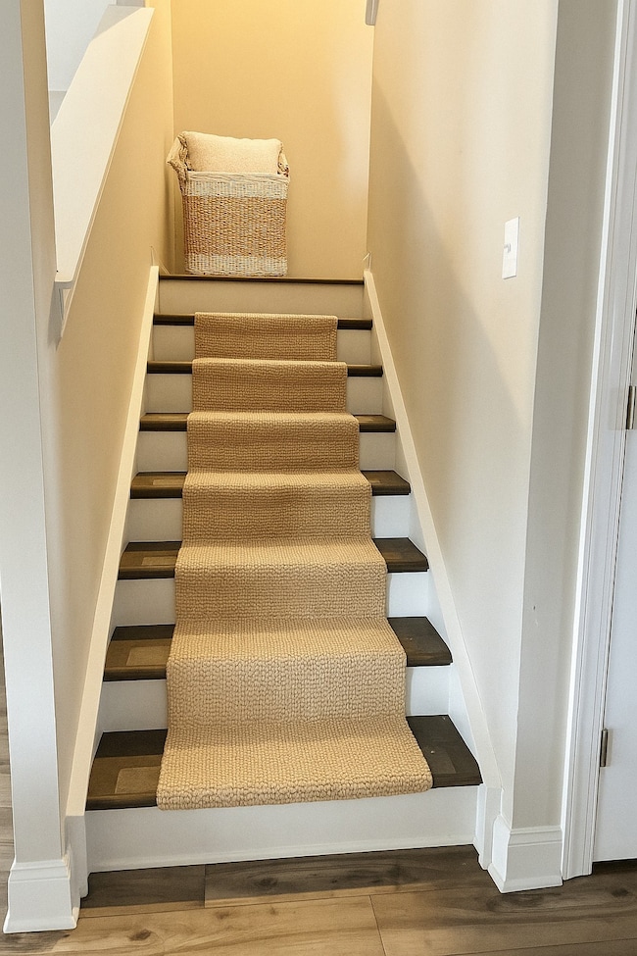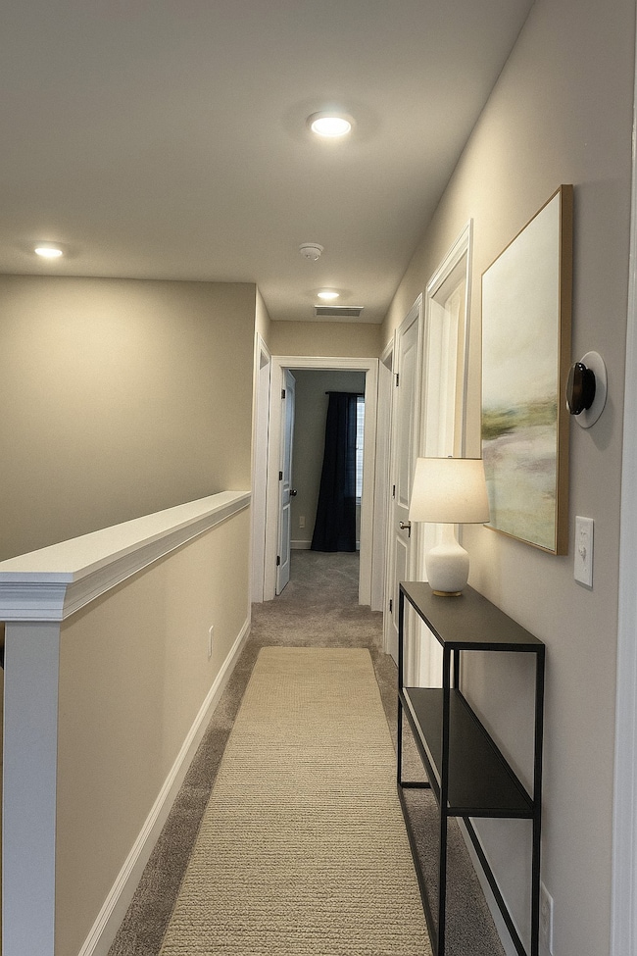1205 Bridgett Way Mt. Juliet, TN 37122
Estimated payment $3,909/month
Highlights
- Covered Patio or Porch
- Stainless Steel Appliances
- Eat-In Kitchen
- Stoner Creek Elementary School Rated A
- 2 Car Attached Garage
- Walk-In Closet
About This Home
Beautiful and energy-efficient 5-bedroom, 4-bath home available for immediate occupancy in the desirable Waltons Grove community. The floor plan features a welcoming foyer that leads to a spacious gourmet kitchen and open living area. A flex room on the main level and a large loft upstairs offer versatile space for office, media, or playroom needs. The community offers a pool, cabana, and playground, and is conveniently located just 25 minutes from downtown Nashville, with easy access to shopping and dining in Mt. Juliet. Recent upgrades, totaling approximately $90,000, include backyard grading and a concrete pad for a 14-foot swim spa (TidalFit EP-14S, accommodating up to 10 people), new fence installation, roller shades and blinds throughout, and custom cabinetry added in three bedrooms.
Listing Agent
The Realty Association Brokerage Phone: 6159433835 License # 349249 Listed on: 11/08/2025

Open House Schedule
-
Sunday, November 23, 20252:00 to 4:00 pm11/23/2025 2:00:00 PM +00:0011/23/2025 4:00:00 PM +00:00Come and see this beautiful 5-bed, 4-full bath home featuring a large swim spa that can accommodate up to 10 people.Add to Calendar
Home Details
Home Type
- Single Family
Est. Annual Taxes
- $2,436
Year Built
- Built in 2023
Lot Details
- 7,405 Sq Ft Lot
- Back Yard Fenced
HOA Fees
- $95 Monthly HOA Fees
Parking
- 2 Car Attached Garage
- Front Facing Garage
- Garage Door Opener
Home Design
- Asphalt Roof
- Hardboard
Interior Spaces
- 3,008 Sq Ft Home
- Property has 1 Level
- Combination Dining and Living Room
- Washer and Electric Dryer Hookup
Kitchen
- Eat-In Kitchen
- Built-In Gas Oven
- Cooktop
- Microwave
- Dishwasher
- Stainless Steel Appliances
- ENERGY STAR Qualified Appliances
Flooring
- Carpet
- Laminate
- Tile
Bedrooms and Bathrooms
- 5 Bedrooms | 1 Main Level Bedroom
- Walk-In Closet
- 4 Full Bathrooms
Home Security
- Smart Locks
- Outdoor Smart Camera
Outdoor Features
- Covered Patio or Porch
Schools
- Rutland Elementary School
- Gladeville Middle School
- Wilson Central High School
Utilities
- Cooling Available
- Heating System Uses Natural Gas
Community Details
- Waltons Grove Ph 5A Subdivision
Listing and Financial Details
- Assessor Parcel Number 095P G 05500 000
Map
Home Values in the Area
Average Home Value in this Area
Property History
| Date | Event | Price | List to Sale | Price per Sq Ft | Prior Sale |
|---|---|---|---|---|---|
| 11/08/2025 11/08/25 | For Sale | $685,000 | +12.6% | $228 / Sq Ft | |
| 08/31/2023 08/31/23 | Sold | $608,480 | 0.0% | $202 / Sq Ft | View Prior Sale |
| 07/04/2023 07/04/23 | Pending | -- | -- | -- | |
| 06/24/2023 06/24/23 | Price Changed | $608,480 | +0.8% | $202 / Sq Ft | |
| 06/09/2023 06/09/23 | Price Changed | $603,480 | -0.8% | $201 / Sq Ft | |
| 05/31/2023 05/31/23 | For Sale | $608,480 | -- | $202 / Sq Ft |
Source: Realtracs
MLS Number: 3042765
- Finley Plan at Bradshaw Farms - Cottages
- Amberbrook Plan at Bradshaw Farms - Cottages
- Harrison Plan at Bradshaw Farms - Cottages
- Chadwick Plan at Bradshaw Farms - Cottages
- 2106 E Division St
- 1940 E Division St
- 537 Millwood Ln
- 0 E Division St
- 272 Killian Way
- 268 Killian Way
- 282 Killian Way
- 3294 Camden Ct
- 342 Sunrise Cir
- 2116 Putnam Ln
- 220 Old Towne Dr
- 602 Brigadier St
- 226 Sterling Woods Dr
- 4600 Boxcroft Cir
- 302 Blockade Ln
- 2031 Hidden Cove Rd
- 119 Belinda Pkwy
- 103 Oak Ct
- 2009 Hidden Cove Rd
- 935 Legacy Park Rd
- 319 Forest Bend Dr
- 302 Forest Bend Dr
- 420 Laurel Hills Dr
- 120 Providence Trail
- 207 S Dunnwood Ln
- 1538 Stone Hill Rd
- 2500 Aventura Dr
- 216 Caroline Way
- 1031 Bradford Park Rd
- 2000 Buckhead Trail
- 1125 Westwood
- 1313 Kettlehook Ln
- 1168 Carlisle Place
- 2187 Erin Ln
- 2118 Erin Ln
- 2129 Erin Ln
