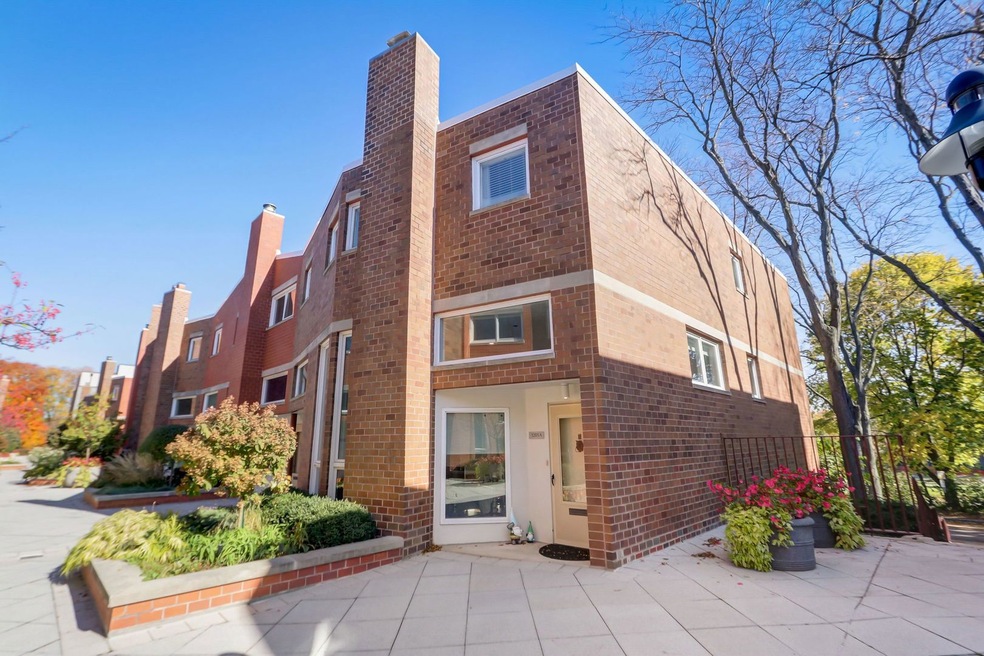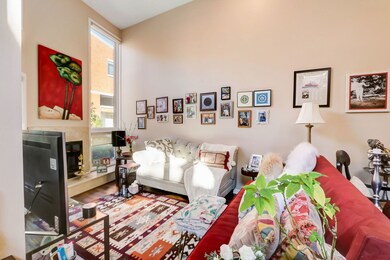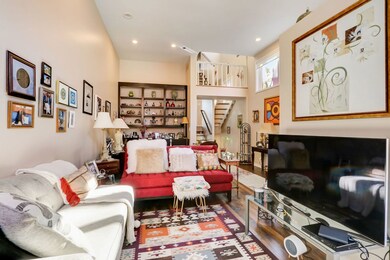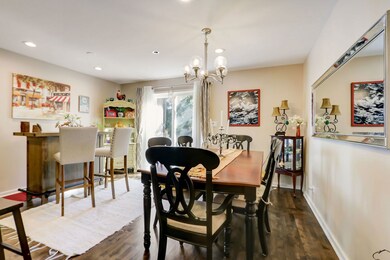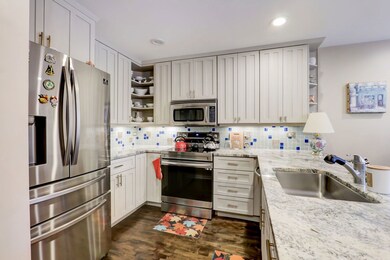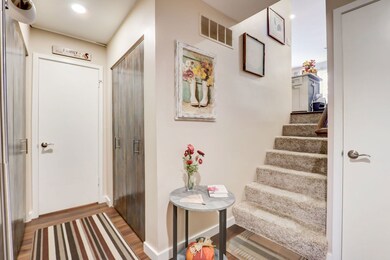
1205 Central St Unit A Evanston, IL 60201
Central Street NeighborhoodEstimated Value: $637,000 - $687,000
Highlights
- Vaulted Ceiling
- 3-minute walk to Central Station (Purple Line)
- End Unit
- Orrington Elementary School Rated A
- Wood Flooring
- Formal Dining Room
About This Home
As of April 2024Welcome to this charming corner unit townhome! 3 bed, 2-1/2 bath nestled in the heart of Evanston, IL. As you step through the front door, you are greeted by a spacious and inviting living area, perfect for entertaining guests or enjoying quiet evenings in by the fireplace. The modern kitchen features sleek countertops, ample cabinet space, and stainless steel appliances, making it a culinary enthusiast's dream. The adjacent dining area is bathed in natural light looking out to the golf course, creating a warm and welcoming atmosphere for family meals and gatherings. Upstairs, the master bedroom offers a peaceful retreat with an en-suite bathroom, providing a private oasis for relaxation. Two additional well-appointed bedrooms provide flexibility for guests, a home office, or a growing family. Outside, a private patio space awaits, offering the perfect spot for al fresco dining or simply enjoying the fresh air. With convenient access to local amenities, parks, and top-rated schools, this townhome presents an ideal opportunity to embrace the coveted Evanston lifestyle. Don't miss the chance to make this townhome your own and experience the best of Evanston living. Schedule a showing today and discover the endless possibilities that await in this desirable community.
Townhouse Details
Home Type
- Townhome
Est. Annual Taxes
- $10,905
Year Built
- Built in 1979 | Remodeled in 2018
Lot Details
- 1.62
HOA Fees
- $710 Monthly HOA Fees
Parking
- 2 Car Attached Garage
- Parking Included in Price
Home Design
- Brick Exterior Construction
- Concrete Perimeter Foundation
Interior Spaces
- 2,000 Sq Ft Home
- 3-Story Property
- Built-In Features
- Vaulted Ceiling
- Skylights
- Living Room with Fireplace
- Formal Dining Room
- Storage
- Wood Flooring
- Crawl Space
Kitchen
- Range
- Microwave
- Dishwasher
- Disposal
Bedrooms and Bathrooms
- 3 Bedrooms
- 3 Potential Bedrooms
- Walk-In Closet
Laundry
- Laundry in unit
- Dryer
- Washer
Home Security
Schools
- Orrington Elementary School
- Haven Middle School
- Evanston Twp High School
Utilities
- Forced Air Heating and Cooling System
- Humidifier
- Lake Michigan Water
- Cable TV Available
Additional Features
- Patio
- End Unit
Community Details
Overview
- Association fees include water, parking, insurance, exterior maintenance, lawn care, scavenger, snow removal
- 43 Units
- Ryan K Association, Phone Number (847) 998-0404
- Property managed by Evanston Terraces Association
Amenities
- Common Area
- Community Storage Space
Recreation
- Park
Pet Policy
- Dogs and Cats Allowed
Security
- Resident Manager or Management On Site
- Storm Screens
Ownership History
Purchase Details
Home Financials for this Owner
Home Financials are based on the most recent Mortgage that was taken out on this home.Purchase Details
Home Financials for this Owner
Home Financials are based on the most recent Mortgage that was taken out on this home.Purchase Details
Home Financials for this Owner
Home Financials are based on the most recent Mortgage that was taken out on this home.Purchase Details
Home Financials for this Owner
Home Financials are based on the most recent Mortgage that was taken out on this home.Purchase Details
Home Financials for this Owner
Home Financials are based on the most recent Mortgage that was taken out on this home.Purchase Details
Purchase Details
Similar Homes in Evanston, IL
Home Values in the Area
Average Home Value in this Area
Purchase History
| Date | Buyer | Sale Price | Title Company |
|---|---|---|---|
| Scott Andrew | $643,500 | Stewart Title | |
| Mugayar Leda | $442,000 | Chicago Title | |
| Allen Christopher | $425,000 | Ct | |
| Gottlieb Emily | -- | -- | |
| Gottlieb Emily | -- | -- | |
| The Emily Gottlieb Living Trust | -- | Chicago Title Insurance Co | |
| Gottlieb Emily | $221,000 | -- |
Mortgage History
| Date | Status | Borrower | Loan Amount |
|---|---|---|---|
| Open | Scott Andrew | $450,000 | |
| Previous Owner | Mugayar Leda | $397,800 | |
| Previous Owner | Allen Christopher | $335,000 | |
| Previous Owner | Gottlieb Emily | $100,000 | |
| Previous Owner | Gottlieb Emily | $147,800 |
Property History
| Date | Event | Price | Change | Sq Ft Price |
|---|---|---|---|---|
| 04/26/2024 04/26/24 | Sold | $643,500 | -7.9% | $322 / Sq Ft |
| 12/07/2023 12/07/23 | For Sale | $699,000 | +58.1% | $350 / Sq Ft |
| 06/10/2020 06/10/20 | Sold | $442,000 | -1.6% | $221 / Sq Ft |
| 05/12/2020 05/12/20 | Pending | -- | -- | -- |
| 02/29/2020 02/29/20 | Price Changed | $449,000 | -10.2% | $225 / Sq Ft |
| 02/03/2020 02/03/20 | For Sale | $499,999 | +17.6% | $250 / Sq Ft |
| 07/13/2015 07/13/15 | Sold | $425,000 | -5.6% | -- |
| 04/28/2015 04/28/15 | Pending | -- | -- | -- |
| 04/28/2015 04/28/15 | For Sale | $450,000 | -- | -- |
Tax History Compared to Growth
Tax History
| Year | Tax Paid | Tax Assessment Tax Assessment Total Assessment is a certain percentage of the fair market value that is determined by local assessors to be the total taxable value of land and additions on the property. | Land | Improvement |
|---|---|---|---|---|
| 2024 | $10,905 | $46,948 | $4,105 | $42,843 |
| 2023 | $10,905 | $46,948 | $4,105 | $42,843 |
| 2022 | $10,905 | $46,948 | $4,105 | $42,843 |
| 2021 | $10,702 | $40,326 | $2,677 | $37,649 |
| 2020 | $9,747 | $40,326 | $2,677 | $37,649 |
| 2019 | $9,504 | $43,992 | $2,677 | $41,315 |
| 2018 | $9,230 | $37,985 | $2,231 | $35,754 |
| 2017 | $9,009 | $37,985 | $2,231 | $35,754 |
| 2016 | $8,755 | $37,985 | $2,231 | $35,754 |
| 2015 | $8,726 | $37,042 | $1,874 | $35,168 |
| 2014 | $9,156 | $37,042 | $1,874 | $35,168 |
| 2013 | $8,929 | $37,042 | $1,874 | $35,168 |
Agents Affiliated with this Home
-
Alexandre Stoykov

Seller's Agent in 2024
Alexandre Stoykov
Compass
(312) 593-3110
1 in this area
1,021 Total Sales
-
Maggie Butzke

Seller Co-Listing Agent in 2024
Maggie Butzke
Jameson Sotheby's Intl Realty
(630) 677-4514
1 in this area
13 Total Sales
-
Patrick McDonough

Buyer's Agent in 2024
Patrick McDonough
@ Properties
1 in this area
25 Total Sales
-
Steven Sims

Seller's Agent in 2020
Steven Sims
@ Properties
(847) 567-9000
1 in this area
47 Total Sales
-
Ashley Carter

Buyer's Agent in 2020
Ashley Carter
Keller Williams ONEChicago
(773) 551-8808
1 in this area
121 Total Sales
-
Dale Lubotsky

Seller's Agent in 2015
Dale Lubotsky
Jameson Sotheby's International Realty
(847) 274-2670
8 in this area
67 Total Sales
Map
Source: Midwest Real Estate Data (MRED)
MLS Number: 11942612
APN: 05-35-319-009-1030
- 1210 Central St Unit 2
- 1214 Central St Unit 2N
- 1319 Lincoln St
- 1404 Lincoln St
- 250 3rd St
- 824 Ingleside Place
- 736 Central St
- 721 Central St
- 810 Lincoln St
- 2245 Wesley Ave
- 203 5th St
- 728 Lincoln St
- 708 Lincoln St
- 2256 Sherman Ave Unit 1
- 2635 Poplar Ave
- 1821 Lincoln St
- 1105 Leonard Place
- 2459 Prairie Ave Unit 2F
- 2457 Prairie Ave Unit 3C
- 2457 Prairie Ave Unit 1C
- 1205 Central St Unit 32
- 1205 Central St Unit 31
- 1205 Central St Unit 30
- 1205 Central St Unit A
- 1207 Central St Unit 35
- 1207 Central St Unit 34
- 1207 Central St Unit 33
- 1207 Central St Unit A
- 1203 Central St Unit 29
- 1203 Central St Unit 28
- 1203 Central St Unit 27
- 1203 Central St
- 1203 Central St Unit C
- 1221 Central St Unit C
- 1221 Central St Unit A
- 1221 Central St Unit 12
- 1221 Central St Unit 11
- 1221 Central St Unit 10
- 1221 Central St
- 1221 Central St Unit B
