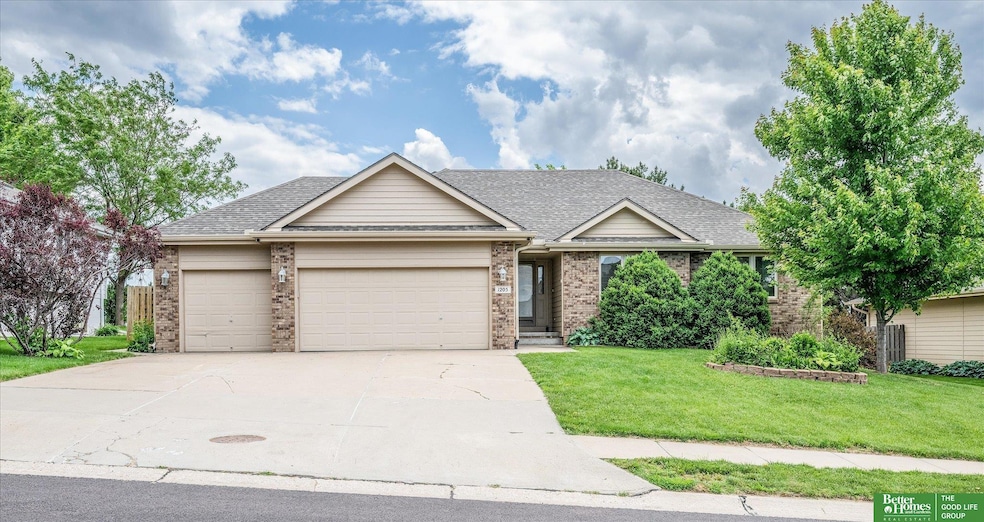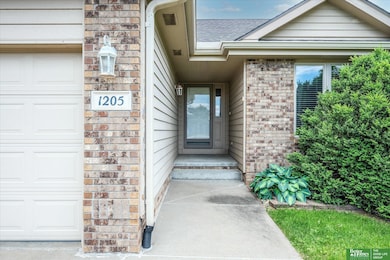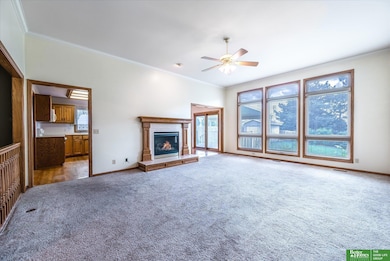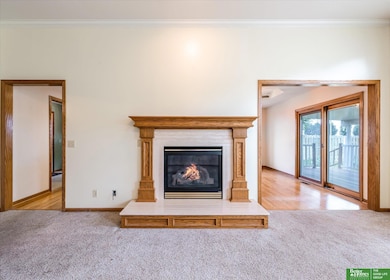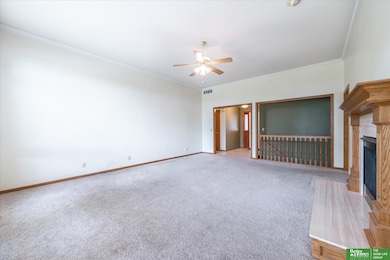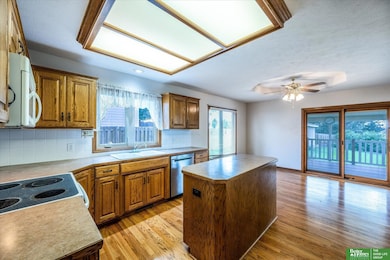
1205 Deer Run Ln Papillion, NE 68046
Northwest Papillion NeighborhoodEstimated payment $2,562/month
Highlights
- Hot Property
- Spa
- Wood Flooring
- Tara Heights Elementary School Rated A-
- Ranch Style House
- Whirlpool Bathtub
About This Home
Welcome to your next home in Hunters Ridge. This 3 bedroom, 2 bath ranch offers all of the convenience you've been looking for. Enjoy main floor living with a spacious layout including main floor laundry, gas fireplace, updated windows, newer roof & a low maintenance covered deck right off the kitchen/dining area. The primary ensuite has a whirlpool tub & shower with double sinks. The unfinished basement is already framed & wired with a bath rough-in for future finishing and features 2 large egress windows. The privacy fenced yard has no backyard neighbors & a big storage shed & sprinkler system. This one checks all the boxes-space, function & future potential for additional finishing if desired. (Estate property)
Home Details
Home Type
- Single Family
Est. Annual Taxes
- $5,592
Year Built
- Built in 2001
Lot Details
- 0.35 Acre Lot
- Lot Dimensions are 81 x 150
- Privacy Fence
- Level Lot
- Sprinkler System
Parking
- 3 Car Attached Garage
- Garage Door Opener
Home Design
- Ranch Style House
- Brick Exterior Construction
- Composition Roof
- Concrete Perimeter Foundation
- Hardboard
Interior Spaces
- 1,583 Sq Ft Home
- Central Vacuum
- Ceiling height of 9 feet or more
- Ceiling Fan
- Skylights
- Gas Log Fireplace
- Window Treatments
- Sliding Doors
- Living Room with Fireplace
- Dining Area
- Unfinished Basement
- Natural lighting in basement
- Home Security System
Kitchen
- Oven or Range
- Microwave
- Dishwasher
Flooring
- Wood
- Wall to Wall Carpet
- Vinyl
Bedrooms and Bathrooms
- 3 Bedrooms
- Walk-In Closet
- Dual Sinks
- Whirlpool Bathtub
- Shower Only
- Spa Bath
Outdoor Features
- Spa
- Covered Deck
- Shed
Schools
- Portal Elementary School
- La Vista Middle School
- Papillion-La Vista High School
Utilities
- Forced Air Heating and Cooling System
- Heating System Uses Gas
- Phone Available
- Cable TV Available
Community Details
- No Home Owners Association
- Hunters Ridge Subdivision
Listing and Financial Details
- Assessor Parcel Number 011300892
Map
Home Values in the Area
Average Home Value in this Area
Tax History
| Year | Tax Paid | Tax Assessment Tax Assessment Total Assessment is a certain percentage of the fair market value that is determined by local assessors to be the total taxable value of land and additions on the property. | Land | Improvement |
|---|---|---|---|---|
| 2024 | -- | $301,183 | $60,000 | $241,183 |
| 2023 | -- | $287,050 | $54,000 | $233,050 |
| 2022 | $0 | $244,482 | $49,000 | $195,482 |
| 2021 | $0 | $239,527 | $46,000 | $193,527 |
| 2020 | $0 | $238,238 | $46,000 | $192,238 |
| 2019 | $0 | $231,336 | $44,000 | $187,336 |
| 2018 | $0 | $214,516 | $40,000 | $174,516 |
| 2017 | $0 | $210,557 | $40,000 | $170,557 |
| 2016 | -- | $207,610 | $30,000 | $177,610 |
| 2015 | $4,045 | $197,397 | $30,000 | $167,397 |
| 2014 | $4,045 | $189,176 | $30,000 | $159,176 |
| 2012 | -- | $188,951 | $30,000 | $158,951 |
Property History
| Date | Event | Price | Change | Sq Ft Price |
|---|---|---|---|---|
| 06/30/2015 06/30/15 | Sold | $235,500 | +0.2% | $149 / Sq Ft |
| 05/25/2015 05/25/15 | Pending | -- | -- | -- |
| 05/15/2015 05/15/15 | For Sale | $235,000 | -- | $148 / Sq Ft |
Purchase History
| Date | Type | Sale Price | Title Company |
|---|---|---|---|
| Warranty Deed | $236,000 | Midwest Title Inc | |
| Survivorship Deed | $183,000 | -- | |
| Corporate Deed | $27,000 | -- |
Mortgage History
| Date | Status | Loan Amount | Loan Type |
|---|---|---|---|
| Open | $206,397 | VA | |
| Closed | $232,825 | VA | |
| Closed | $235,500 | VA | |
| Previous Owner | $100,000 | No Value Available |
Similar Homes in the area
Source: Great Plains Regional MLS
MLS Number: 22514614
APN: 011300892
- 653 Reeves Cir
- 910 W Centennial Rd
- 805 W Centennial Rd
- 8803 S 100th St
- 10301 S 97th St
- 10307 S 98th St
- 10313 S 97th St
- 10314 S 97th St
- Lot S 101st St
- 8618 S 101st St
- 9720 S 103rd St
- 9724 S 103rd St
- 308 Elk Ridge Dr
- 10204 S 103rd St
- 8506 S 102nd St
- 10357 S 102nd St
- 10504 Windward Ave
- 10216 Osprey Ln
- 10227 Superior Dr
- 9617 Amy Cir
