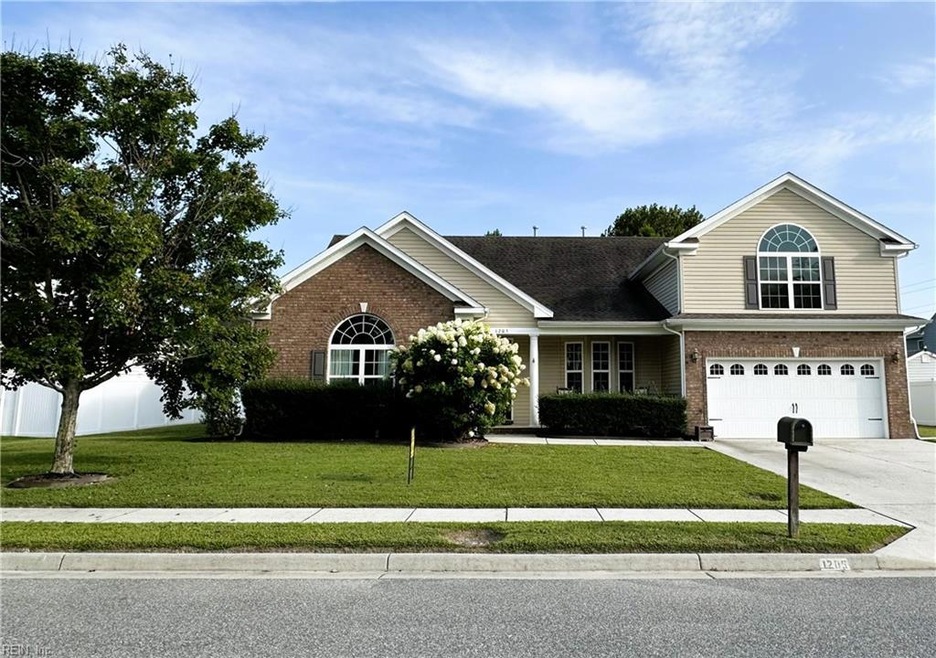
1205 Dunleavy St Chesapeake, VA 23322
Albemarle Acres West NeighborhoodHighlights
- Transitional Architecture
- Cathedral Ceiling
- Main Floor Primary Bedroom
- Butts Road Intermediate School Rated A-
- Wood Flooring
- Attic
About This Home
As of January 2025Here is your chance to purchase from original owners a 5-bedroom, 3.5-bath home built by Ashdon Builders in 2011. This home features an open floor plan with plenty of natural light, natural-gas log fireplace, oversized living room, multiple linen closets, pantry, massive walk-in closet, all kitchen and bathroom cabinetry is wood and custom made. Downstairs has 3 bedrooms, upstairs has 2 bedrooms. Home is well maintained and has granite countertops. Good sized front porch and rear patio. Large trees in the back yard. Fencing belongs to respective neighbors. Hickory School District! All measurements in listing are per city records.
Home Details
Home Type
- Single Family
Est. Annual Taxes
- $5,559
Year Built
- Built in 2011
Lot Details
- 0.31 Acre Lot
- Lot Dimensions are 110x142x78x145
- Property is zoned R15S
HOA Fees
- $45 Monthly HOA Fees
Home Design
- Transitional Architecture
- Brick Exterior Construction
- Slab Foundation
- Asphalt Shingled Roof
- Vinyl Siding
Interior Spaces
- 3,124 Sq Ft Home
- 1.5-Story Property
- Bar
- Cathedral Ceiling
- Ceiling Fan
- Gas Fireplace
- Entrance Foyer
- Attic Fan
- Home Security System
- Washer and Dryer Hookup
Kitchen
- Electric Range
- Microwave
- Dishwasher
- Disposal
Flooring
- Wood
- Carpet
- Ceramic Tile
Bedrooms and Bathrooms
- 5 Bedrooms
- Primary Bedroom on Main
- En-Suite Primary Bedroom
- Walk-In Closet
- Dual Vanity Sinks in Primary Bathroom
Parking
- 2 Car Attached Garage
- Garage Door Opener
- Driveway
- Off-Street Parking
Accessible Home Design
- Doors with lever handles
Outdoor Features
- Patio
- Porch
Schools
- Butts Road Primary Elementary School
- Hickory Middle School
- Hickory High School
Utilities
- Central Air
- Heat Pump System
- 220 Volts
- Gas Water Heater
- Cable TV Available
Community Details
- Chapel Hill Estates Subdivision
Ownership History
Purchase Details
Home Financials for this Owner
Home Financials are based on the most recent Mortgage that was taken out on this home.Purchase Details
Home Financials for this Owner
Home Financials are based on the most recent Mortgage that was taken out on this home.Purchase Details
Home Financials for this Owner
Home Financials are based on the most recent Mortgage that was taken out on this home.Similar Homes in Chesapeake, VA
Home Values in the Area
Average Home Value in this Area
Purchase History
| Date | Type | Sale Price | Title Company |
|---|---|---|---|
| Bargain Sale Deed | $620,000 | Fidelity National Title | |
| Warranty Deed | $402,341 | -- | |
| Warranty Deed | $160,000 | -- |
Mortgage History
| Date | Status | Loan Amount | Loan Type |
|---|---|---|---|
| Previous Owner | $423,234 | VA | |
| Previous Owner | $410,991 | VA | |
| Previous Owner | $301,600 | Construction |
Property History
| Date | Event | Price | Change | Sq Ft Price |
|---|---|---|---|---|
| 01/16/2025 01/16/25 | Sold | $620,000 | -2.2% | $198 / Sq Ft |
| 01/08/2025 01/08/25 | Pending | -- | -- | -- |
| 12/09/2024 12/09/24 | For Sale | $634,000 | -- | $203 / Sq Ft |
Tax History Compared to Growth
Tax History
| Year | Tax Paid | Tax Assessment Tax Assessment Total Assessment is a certain percentage of the fair market value that is determined by local assessors to be the total taxable value of land and additions on the property. | Land | Improvement |
|---|---|---|---|---|
| 2024 | $5,951 | $589,200 | $185,000 | $404,200 |
| 2023 | $5,109 | $550,400 | $175,000 | $375,400 |
| 2022 | $5,139 | $508,800 | $150,000 | $358,800 |
| 2021 | $4,601 | $438,200 | $145,000 | $293,200 |
| 2020 | $4,578 | $436,000 | $145,000 | $291,000 |
| 2019 | $4,548 | $433,100 | $145,000 | $288,100 |
| 2018 | $4,435 | $422,400 | $140,000 | $282,400 |
| 2017 | $4,457 | $424,500 | $140,000 | $284,500 |
| 2016 | $4,457 | $424,500 | $140,000 | $284,500 |
| 2015 | $4,243 | $404,100 | $130,000 | $274,100 |
| 2014 | $4,243 | $404,100 | $130,000 | $274,100 |
Agents Affiliated with this Home
-
Juanita Harris

Seller's Agent in 2025
Juanita Harris
Waterway Realty
(757) 650-2130
1 in this area
34 Total Sales
-
Erin O'Brien

Buyer's Agent in 2025
Erin O'Brien
Own Real Estate LLC
(757) 575-8768
1 in this area
157 Total Sales
Map
Source: Real Estate Information Network (REIN)
MLS Number: 10562834
APN: 0494002000380
- 1200 Althea Ct
- 740 Tyler Way
- 800 Chapel Hill Dr
- 948 Nugent Dr
- 1325 Winfall Dr
- 1136 Priscilla Ln
- 513 Currituck Dr
- 905 Lela Ln
- 308 Maycox Ln
- 1239 Kidbrooke St
- 1233 Kidbrooke St
- 1227 Kidbrooke St
- 1236 Kidbrooke St
- 1228 Kidbrooke St
- 1232 Kidbrooke St
- 1224 Kidbrooke St
- 740 Hilda Pine Dr
- 724 Humphries Ln
- 917 Mount Pleasant Rd
- 1216 New Born Ct
