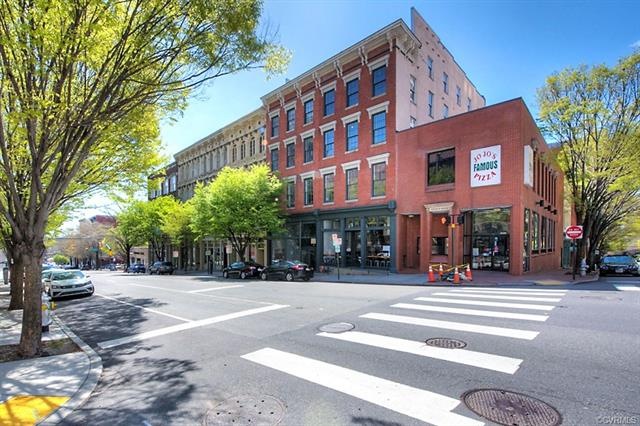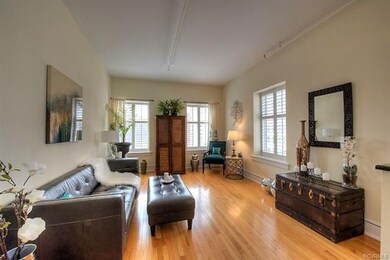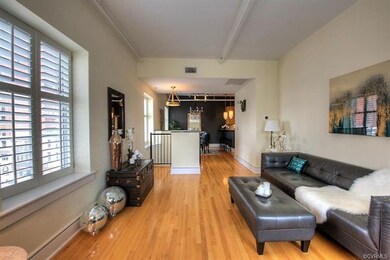
1205 E Main St Unit U4R-W Richmond, VA 23219
Shockoe Slip NeighborhoodHighlights
- Wood Flooring
- Main Floor Primary Bedroom
- Granite Countertops
- Open High School Rated A+
- High Ceiling
- 3-minute walk to Capitol Square
About This Home
As of June 2018If you are looking for City Chic and Downtown Glamour, this is the one for you! Located in the historic Gotham Condominiums in the highly sought after desirable neighborhood of Shockoe Slip, this private corner, two story condo/loft overlooks the Financial District and is walking distance from the State Capitol, VCU/MCV Medical, the Federal Reserve, beautiful shops, fabulous restaurants, and much more! With a newer 3 ton Carrier HVAC controlled by NEST, hardwood floors and plantation shutters throughout, a security system, designer carpet, custom closets and cupboards, Italian Carrera Marble Subway Tile, stainless steel professional appliances, gas cooking, stunning views and more windows than you can count, this sun-filled unit will not last long. Did I mention that amazing spiral staircase? To die for... And I am just getting started! This unit has it all plus some. This gorgeous home is in excellent condition, absolutely immaculate and move in ready. Don't hesitate or you will miss it! This one is a rare find. **Washer and Dryer hook ups available in second bedroom closet.**
Last Agent to Sell the Property
The Wilson Group License #0225225430 Listed on: 04/09/2018
Property Details
Home Type
- Condominium
Est. Annual Taxes
- $2,550
Year Built
- Built in 1870 | Remodeled
HOA Fees
- $425 Monthly HOA Fees
Home Design
- Flat Roof Shape
- Brick Exterior Construction
Interior Spaces
- 1,061 Sq Ft Home
- 2-Story Property
- High Ceiling
- Ceiling Fan
- Recessed Lighting
- Dining Area
- Basement
- Basement Storage
Kitchen
- Oven
- Gas Cooktop
- Microwave
- Dishwasher
- Granite Countertops
- Disposal
Flooring
- Wood
- Carpet
- Ceramic Tile
Bedrooms and Bathrooms
- 2 Bedrooms
- Primary Bedroom on Main
- Walk-In Closet
Schools
- Clark Springs Elementary School
- Dogwood Middle School
- Armstrong High School
Utilities
- Central Air
- Heat Pump System
- Water Heater
Community Details
- Gotham Condominiums Subdivision
Listing and Financial Details
- Assessor Parcel Number E000-0082-042
Similar Homes in the area
Home Values in the Area
Average Home Value in this Area
Property History
| Date | Event | Price | Change | Sq Ft Price |
|---|---|---|---|---|
| 06/01/2018 06/01/18 | Sold | $260,000 | -1.9% | $245 / Sq Ft |
| 05/05/2018 05/05/18 | Pending | -- | -- | -- |
| 04/27/2018 04/27/18 | Price Changed | $265,000 | -1.9% | $250 / Sq Ft |
| 04/09/2018 04/09/18 | For Sale | $270,000 | -- | $254 / Sq Ft |
Tax History Compared to Growth
Agents Affiliated with this Home
-
Jennett Pulley

Seller's Agent in 2018
Jennett Pulley
The Wilson Group
(804) 920-9009
88 Total Sales
-
Brinkley Taliaferro

Buyer's Agent in 2018
Brinkley Taliaferro
Shaheen Ruth Martin & Fonville
(804) 307-8632
71 Total Sales
Map
Source: Central Virginia Regional MLS
MLS Number: 1812366
- 1205 E Main St Unit 2W
- 301 Virginia St Unit 810
- 301 Virginia St Unit U1607
- 301 Virginia St Unit U806
- 301 Virginia St Unit U703
- 1101 Haxall Point Unit 215
- 1101 Haxall Point Unit U1001
- 6 N 6th St Unit U3C
- 6 N 6th St Unit U2B
- 1815 E Grace St
- 215 N 19th St Unit U21
- 219 N 19th St Unit 23
- 1920 E Broad St
- 2100 E Broad St
- 2002 Princess Anne Ave
- 212 E Clay St Unit UB1
- Rowland Plan at Foushee Mews
- Park Plan at Foushee Mews
- Westmoreland Plan at Foushee Mews
- Davenport Plan at Foushee Mews






