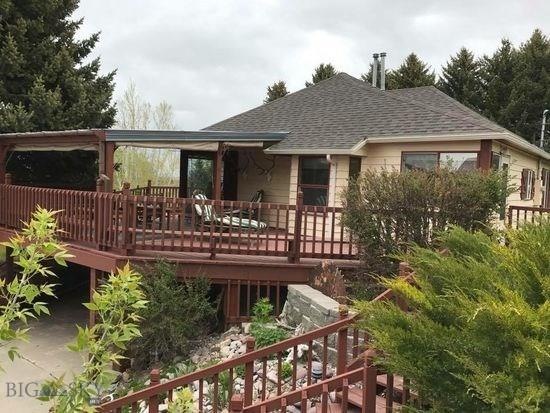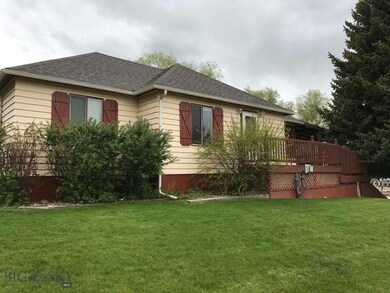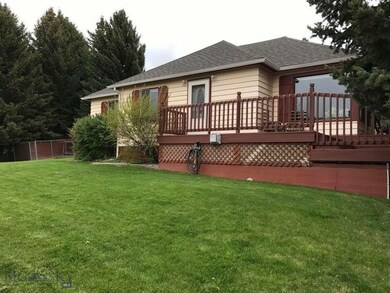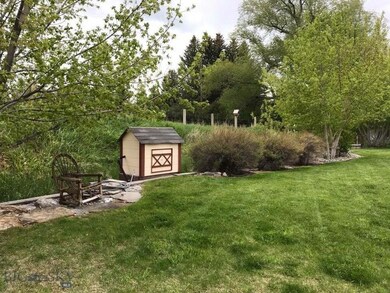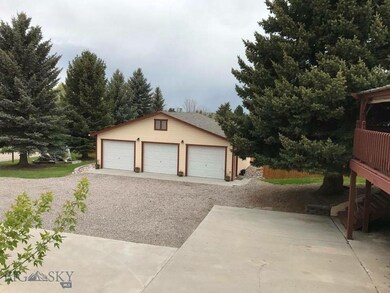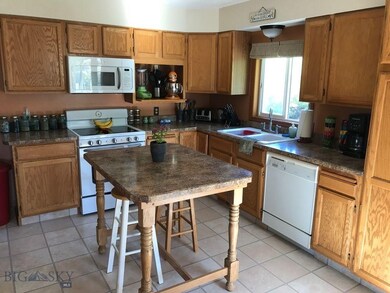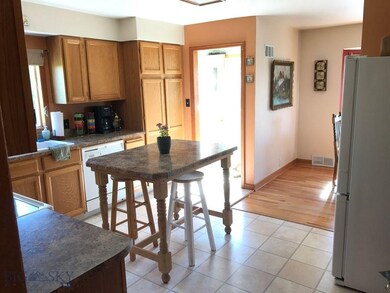
1205 E Sebree St Dillon, MT 59725
Highlights
- Home fronts a creek
- Custom Home
- Mountain View
- Parkview School Rated A-
- 0.52 Acre Lot
- Deck
About This Home
As of January 2018Properties like this do not come along every day! This immaculate 4 bedroom, 2 bath, 2,590sf home has plenty of room and a private end of the road location just outside the city limits! There are hardwood floors throughout the main level, arched doorways, and large windows that provide an abundance of natural light and views of the town and surrounding mountain ranges. The roof and appliances are only 3 years old. The large wood deck is perfect for entertaining or just enjoying those wonderful warm summer nights. There is a 3-car detached garage that has concrete floors, finished walls and is already set up for a wood stove. Beautifully landscaped spacious yard with the creek running through the property and water rights that go with it. Entire property is fenced with a privacy gate at the driveway. There is also potential for income with a basement apartment or this area could be used as mother-in-law suite. Very well maintained property, not a thing to do but move in and enjoy!
Last Agent to Sell the Property
Beaverhead Home and Ranch RE License #BRO-25408 Listed on: 07/01/2017
Last Buyer's Agent
Beaverhead Home and Ranch RE License #BRO-25408 Listed on: 07/01/2017
Home Details
Home Type
- Single Family
Est. Annual Taxes
- $2,682
Year Built
- Built in 1946
Lot Details
- 0.52 Acre Lot
- Home fronts a creek
- Zoning described as R2 - Residential Two-Household Medium Density
Parking
- 3 Car Detached Garage
Home Design
- Custom Home
- Asphalt Roof
Interior Spaces
- 2,590 Sq Ft Home
- 1-Story Property
- Wood Burning Stove
- Wood Flooring
- Mountain Views
Kitchen
- Range
- Dishwasher
Bedrooms and Bathrooms
- 4 Bedrooms
- 2 Full Bathrooms
Finished Basement
- Walk-Out Basement
- Basement Fills Entire Space Under The House
- Fireplace in Basement
- Bedroom in Basement
- Finished Basement Bathroom
Outdoor Features
- Deck
- Covered patio or porch
Utilities
- No Cooling
- Forced Air Heating System
- Heating System Uses Natural Gas
- Well
Community Details
- No Home Owners Association
Listing and Financial Details
- Assessor Parcel Number 18-0326-19-4-01-24-0000
Ownership History
Purchase Details
Home Financials for this Owner
Home Financials are based on the most recent Mortgage that was taken out on this home.Purchase Details
Home Financials for this Owner
Home Financials are based on the most recent Mortgage that was taken out on this home.Purchase Details
Purchase Details
Home Financials for this Owner
Home Financials are based on the most recent Mortgage that was taken out on this home.Purchase Details
Purchase Details
Home Financials for this Owner
Home Financials are based on the most recent Mortgage that was taken out on this home.Similar Homes in Dillon, MT
Home Values in the Area
Average Home Value in this Area
Purchase History
| Date | Type | Sale Price | Title Company |
|---|---|---|---|
| Warranty Deed | -- | First American Title Company | |
| Special Warranty Deed | -- | First Amer Title Co Of Monta | |
| Trustee Deed | $171,917 | Title Financial Speciality S | |
| Joint Tenancy Deed | -- | Southern Montana Abstract & | |
| Quit Claim Deed | -- | None Available | |
| Joint Tenancy Deed | -- | Beaverhead Title Inc |
Mortgage History
| Date | Status | Loan Amount | Loan Type |
|---|---|---|---|
| Previous Owner | $184,300 | New Conventional | |
| Previous Owner | $237,800 | New Conventional | |
| Previous Owner | $188,000 | New Conventional |
Property History
| Date | Event | Price | Change | Sq Ft Price |
|---|---|---|---|---|
| 01/26/2018 01/26/18 | Sold | -- | -- | -- |
| 12/27/2017 12/27/17 | Pending | -- | -- | -- |
| 07/01/2017 07/01/17 | For Sale | $314,500 | -- | $121 / Sq Ft |
| 04/13/2014 04/13/14 | Off Market | -- | -- | -- |
| 04/11/2014 04/11/14 | Sold | -- | -- | -- |
Tax History Compared to Growth
Tax History
| Year | Tax Paid | Tax Assessment Tax Assessment Total Assessment is a certain percentage of the fair market value that is determined by local assessors to be the total taxable value of land and additions on the property. | Land | Improvement |
|---|---|---|---|---|
| 2024 | $3,291 | $362,800 | $0 | $0 |
| 2023 | $3,266 | $362,800 | $0 | $0 |
| 2022 | $3,021 | $270,300 | $0 | $0 |
| 2021 | $2,848 | $270,300 | $0 | $0 |
| 2020 | $3,244 | $269,300 | $0 | $0 |
| 2019 | $3,169 | $269,300 | $0 | $0 |
| 2018 | $2,407 | $238,300 | $0 | $0 |
| 2017 | -- | $238,300 | $0 | $0 |
| 2016 | -- | $240,000 | $0 | $0 |
| 2015 | -- | $240,000 | $0 | $0 |
| 2014 | -- | $140,927 | $0 | $0 |
Agents Affiliated with this Home
-
Wendy Peterson
W
Seller's Agent in 2018
Wendy Peterson
Beaverhead Home and Ranch RE
(406) 925-3022
24 in this area
57 Total Sales
-
B
Seller's Agent in 2014
BOB NELSON
-
M
Buyer's Agent in 2014
Member Non
RMARMLS-Office
Map
Source: Big Sky Country MLS
MLS Number: 300840
APN: 18-0326-19-4-01-24-0000
- 210 S Utah St
- 15 S Colorado St
- 930 E Reeder St
- 1115 E Center St
- 110 N Oregon St
- 805 E Orr St
- 312 S California St
- 503 S Arizona St
- 606 S Arizona St
- 524 E Glendale St
- 521 E Bannack
- 314 S Dakota St
- 530 Thomsen Ave
- 502 Thomsen Ave
- 457 1/2 Thomsen Ave
- 680 Kentucky Ave
- 626 S Pacific St
- 652 Kentucky Ave
- 719 S Atlantic St
- 651 Kentucky Ave
