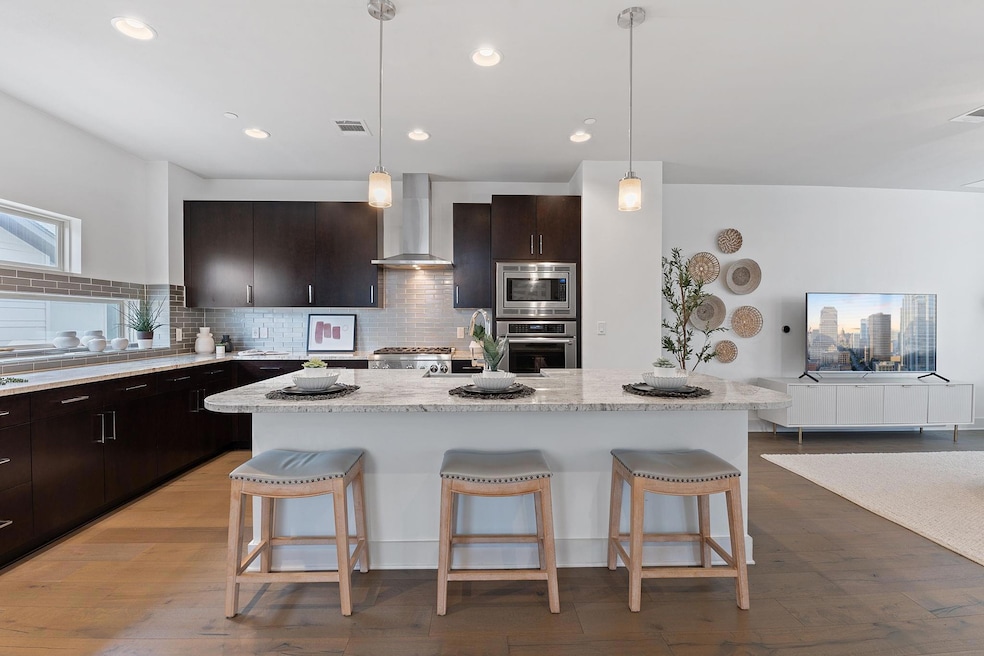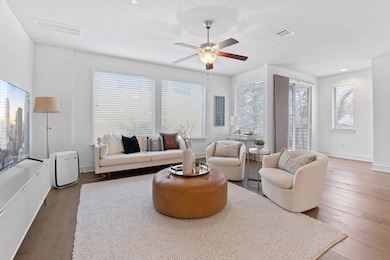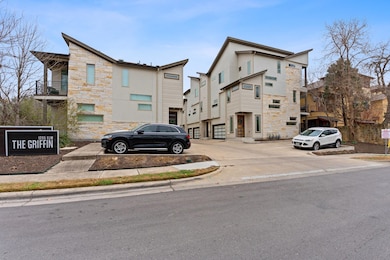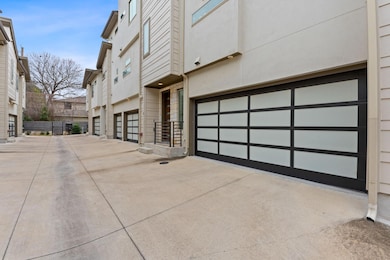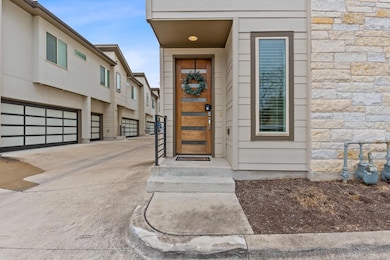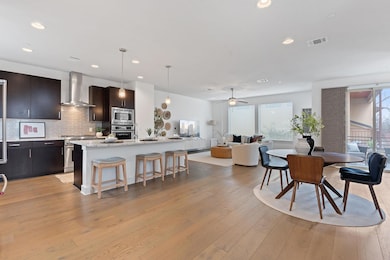1205 Elm St Unit 5 Austin, TX 78703
Clarksville NeighborhoodEstimated payment $7,314/month
Highlights
- Wooded Lot
- Wood Flooring
- Granite Countertops
- Mathews Elementary School Rated A
- Corner Lot
- Built-In Self-Cleaning Double Convection Oven
About This Home
A rare find in Clarksville, this impeccably maintained 3-bedroom, 3.5-bathroom corner unit offers the perfect blend of luxury, space, and convenience. Built in 2015, this 2,100 sq ft home in The Griffin, an exclusive 8-unit community, stands out with its private two-car garage and low HOA fees for comparable properties ($295/month), making it one of the most cost-effective luxury condos in the area. Inside, soaring ceilings, Andalusia engineered hardwood floors, and multiple balconies create an open, airy ambiance. The chef's kitchen features quartz countertops, high-end stainless steel appliances, and a sleek grey glass subway tile backsplash. Each bedroom boasts a private ensuite bath, while the first-floor bedroom with a full bath and office nook is ideal for a live-in nanny, multi-generational living, or a private workspace. Located steps from Clarksville's most beloved spots, including Jeffrey's, Josephine House, Swedish Hill, Medici Roasting, and Cipollina, and in close proximity to Pease Park, Lady Bird Lake, and Zilker Park for outdoor enthusiasts. Experience modern elegance in one of Austin's most sought-after neighborhoods. Schedule your private tour today and make this rare Clarksville gem your new home. For more information, go to:
Listing Agent
Compass RE Texas, LLC Brokerage Phone: (650) 933-0144 License #0815984 Listed on: 02/28/2025

Property Details
Home Type
- Condominium
Est. Annual Taxes
- $12,298
Year Built
- Built in 2015
Lot Details
- Southwest Facing Home
- Privacy Fence
- Fenced
- Wooded Lot
- 1205 Elm St Unt 5
HOA Fees
- $295 Monthly HOA Fees
Parking
- 2 Car Attached Garage
Home Design
- Slab Foundation
- Composition Roof
- Masonry Siding
- HardiePlank Type
- Stucco
Interior Spaces
- 2,066 Sq Ft Home
- 3-Story Property
- Ceiling Fan
- Recessed Lighting
- Double Pane Windows
- Blinds
- Security System Owned
Kitchen
- Open to Family Room
- Breakfast Bar
- Built-In Self-Cleaning Double Convection Oven
- Gas Cooktop
- Microwave
- Dishwasher
- ENERGY STAR Qualified Appliances
- Kitchen Island
- Granite Countertops
- Disposal
- Instant Hot Water
Flooring
- Wood
- Tile
Bedrooms and Bathrooms
- 3 Bedrooms | 1 Main Level Bedroom
- Walk-In Closet
- Double Vanity
- Separate Shower
Outdoor Features
- Balcony
Schools
- Mathews Elementary School
- O Henry Middle School
- Austin High School
Utilities
- Central Heating and Cooling System
- Tankless Water Heater
Listing and Financial Details
- Assessor Parcel Number 01100110140000
Community Details
Overview
- Association fees include common area maintenance
- Griffin Condominiums Association
- Built by Milstone Community Builders
- Griffin Condo Subdivision
Amenities
- Community Mailbox
Map
Home Values in the Area
Average Home Value in this Area
Tax History
| Year | Tax Paid | Tax Assessment Tax Assessment Total Assessment is a certain percentage of the fair market value that is determined by local assessors to be the total taxable value of land and additions on the property. | Land | Improvement |
|---|---|---|---|---|
| 2025 | $12,298 | $873,218 | $2,992 | $870,226 |
| 2023 | $12,154 | $988,679 | $299,195 | $689,484 |
| 2022 | $21,696 | $1,098,585 | $149,597 | $948,988 |
| 2021 | $17,244 | $792,234 | $149,597 | $672,588 |
| 2020 | $15,448 | $720,213 | $109,705 | $610,508 |
| 2018 | $14,769 | $667,093 | $109,705 | $557,388 |
| 2017 | $16,545 | $741,864 | $109,705 | $632,159 |
| 2016 | $7,309 | $327,743 | $109,705 | $218,038 |
Property History
| Date | Event | Price | Change | Sq Ft Price |
|---|---|---|---|---|
| 04/28/2025 04/28/25 | Price Changed | $1,135,000 | -3.0% | $549 / Sq Ft |
| 02/28/2025 02/28/25 | For Sale | $1,170,000 | +39.8% | $566 / Sq Ft |
| 03/03/2021 03/03/21 | Sold | -- | -- | -- |
| 01/08/2021 01/08/21 | Pending | -- | -- | -- |
| 10/18/2020 10/18/20 | Price Changed | $837,000 | -1.5% | $405 / Sq Ft |
| 08/01/2020 08/01/20 | For Sale | $850,000 | +17.2% | $411 / Sq Ft |
| 05/23/2018 05/23/18 | Sold | -- | -- | -- |
| 04/20/2018 04/20/18 | Pending | -- | -- | -- |
| 04/09/2018 04/09/18 | Price Changed | $725,000 | -6.9% | $356 / Sq Ft |
| 11/01/2017 11/01/17 | For Sale | $779,150 | -- | $383 / Sq Ft |
Purchase History
| Date | Type | Sale Price | Title Company |
|---|---|---|---|
| Vendors Lien | -- | Independence Title | |
| Special Warranty Deed | -- | Graystone Title |
Mortgage History
| Date | Status | Loan Amount | Loan Type |
|---|---|---|---|
| Open | $1,051,350 | Credit Line Revolving | |
| Closed | $548,250 | New Conventional | |
| Closed | $242,150 | Purchase Money Mortgage | |
| Previous Owner | $285,000 | New Conventional |
Source: Unlock MLS (Austin Board of REALTORS®)
MLS Number: 1793205
APN: 863118
- 1206 Marshall Ln
- 1403 W 12th St Unit B
- 1106 Maufrais St
- 1004 Maufrais St
- 1018 Shelley Ave
- 1411 W 10th St
- 1603 Enfield Rd Unit 211
- 1208 Enfield Rd Unit 204
- 1208 Enfield Rd Unit 206
- 1520 Enfield Rd
- 1406 Windsor Rd Unit 305
- 1503 Lorrain St
- 1000 Shelley Ave
- 1200 Enfield Rd Unit 107
- 1200 Enfield Rd Unit 205
- 1200 Enfield Rd Unit 203
- 1408 W 9th St Unit 504
- 1408 W 9th St Unit 801
- 1408 W 9th St Unit 301
- 1503 W 9th St Unit 106
- 1206 Marshall Ln
- 1210 Marshall Ln
- 1417 W Lynn St Unit 1516
- 1212 W 13th St Unit C
- 913 W Lynn St
- 1201 Enfield Rd Unit 1
- 1615 Enfield Rd Unit B
- 1626 Palma Plaza Unit 9
- 1506 Pease Rd Unit B
- 808 Winflo Dr Unit 101
- 808 Winflo Dr Unit 107
- 808 Winflo Dr Unit 209
- 1605 Pease Rd Unit 3
- 706 W Lynn St Unit A
- 1715 Enfield Rd Unit 302
- 1111 W 10th St Unit 212
- 1213 Parkway Unit A
- 1706 Summit View Place Unit 2
- 1616 W 6th St
- 1814 Waterston Ave
