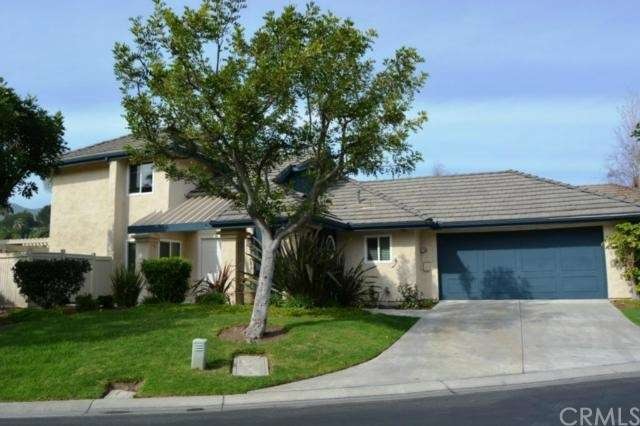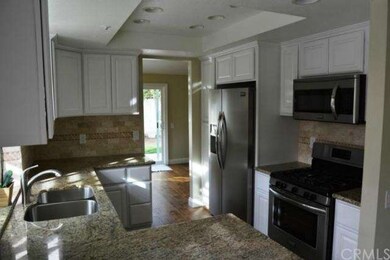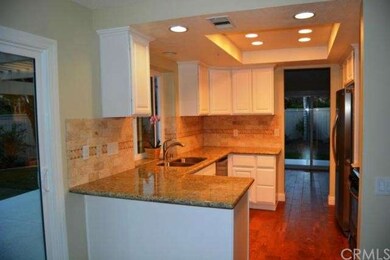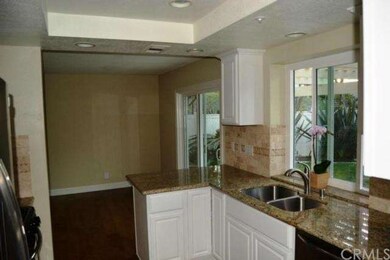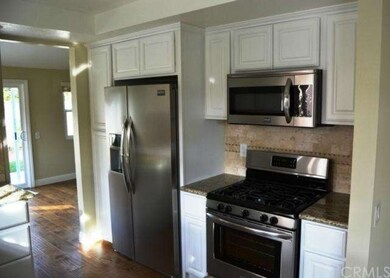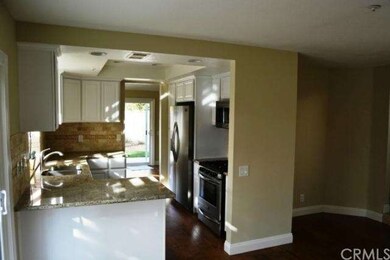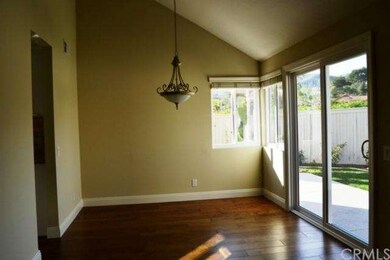
1205 Las Posas Unit 1 San Clemente, CA 92673
Forster Ranch NeighborhoodHighlights
- In Ground Pool
- Primary Bedroom Suite
- Main Floor Primary Bedroom
- Truman Benedict Elementary School Rated A
- Wood Flooring
- Granite Countertops
About This Home
As of May 2015Fabulous Highly Upgraded 3 bedroom, 2 ½ bathroom 1,661 sq foot detached property located in the Colony tract of Forster Ranch. This corner lot property is open, bright and move in condition. Entering the front door one is greeted with a combination of travertine and hardwood flooring opening up into the family room with vaulted ceilings and a fireplace. The kitchen has new stainless steel appliances along with granite countertops. The first floor master bedroom suite offers an updated bathroom with dual vanity, soaking tub, glass shower and walk-in closet. Downstairs also has a laundry room and half bathroom. Upstairs one finds two bedrooms and a jack & jill full bathroom. The fenced backyard features a large patio complemented with mature landscaping making it a great place to entertain, play and relax. The complex has a community swimming pool and tennis court. Walking distance to Truman Benedict Elementary & Bernice Ayer Middle Schools.
Last Agent to Sell the Property
RC Global Real Estate Services License #01382668 Listed on: 02/27/2015
Property Details
Home Type
- Condominium
Est. Annual Taxes
- $7,920
Year Built
- Built in 1984 | Remodeled
Lot Details
- No Common Walls
- Wood Fence
- Lawn
- Back Yard
HOA Fees
Parking
- 2 Car Attached Garage
- Parking Available
- Front Facing Garage
- Garage Door Opener
Home Design
- Slab Foundation
- Concrete Roof
- Wood Siding
- Stucco
Interior Spaces
- 1,661 Sq Ft Home
- Skylights
- Gas Fireplace
- ENERGY STAR Qualified Windows
- Window Screens
- Double Door Entry
- Sliding Doors
- Family Room with Fireplace
- Living Room
- Family or Dining Combination
Kitchen
- Breakfast Bar
- Gas Cooktop
- Microwave
- Ice Maker
- Dishwasher
- Granite Countertops
- Disposal
Flooring
- Wood
- Carpet
- Stone
Bedrooms and Bathrooms
- 3 Bedrooms
- Primary Bedroom on Main
- Primary Bedroom Suite
- Walk-In Closet
- Jack-and-Jill Bathroom
Laundry
- Laundry Room
- Washer and Gas Dryer Hookup
Home Security
Outdoor Features
- Patio
- Exterior Lighting
- Rain Gutters
Utilities
- Two cooling system units
- Central Heating and Cooling System
- Heating System Uses Natural Gas
- Gas Water Heater
Listing and Financial Details
- Tax Lot 1
- Tax Tract Number 11983
- Assessor Parcel Number 93326017
Community Details
Overview
- 64 Units
- Meadowood Association
- Forster Ranch Association
Recreation
- Tennis Courts
- Community Pool
Security
- Carbon Monoxide Detectors
- Fire and Smoke Detector
- Fire Sprinkler System
Ownership History
Purchase Details
Home Financials for this Owner
Home Financials are based on the most recent Mortgage that was taken out on this home.Purchase Details
Home Financials for this Owner
Home Financials are based on the most recent Mortgage that was taken out on this home.Purchase Details
Home Financials for this Owner
Home Financials are based on the most recent Mortgage that was taken out on this home.Purchase Details
Purchase Details
Purchase Details
Home Financials for this Owner
Home Financials are based on the most recent Mortgage that was taken out on this home.Purchase Details
Home Financials for this Owner
Home Financials are based on the most recent Mortgage that was taken out on this home.Similar Homes in San Clemente, CA
Home Values in the Area
Average Home Value in this Area
Purchase History
| Date | Type | Sale Price | Title Company |
|---|---|---|---|
| Grant Deed | $669,000 | Title365 | |
| Grant Deed | $440,000 | Title365 | |
| Grant Deed | $610,000 | Lawyers Title | |
| Interfamily Deed Transfer | -- | -- | |
| Quit Claim Deed | -- | -- | |
| Grant Deed | $254,000 | Fidelity National Title Ins | |
| Interfamily Deed Transfer | -- | -- |
Mortgage History
| Date | Status | Loan Amount | Loan Type |
|---|---|---|---|
| Open | $552,000 | New Conventional | |
| Previous Owner | $588,720 | New Conventional | |
| Previous Owner | $122,000 | Stand Alone Second | |
| Previous Owner | $488,000 | Purchase Money Mortgage | |
| Previous Owner | $315,000 | Unknown | |
| Previous Owner | $110,412 | Credit Line Revolving | |
| Previous Owner | $30,000 | Credit Line Revolving | |
| Previous Owner | $203,200 | No Value Available | |
| Previous Owner | $162,000 | No Value Available |
Property History
| Date | Event | Price | Change | Sq Ft Price |
|---|---|---|---|---|
| 05/22/2015 05/22/15 | Sold | $669,000 | 0.0% | $403 / Sq Ft |
| 03/13/2015 03/13/15 | Pending | -- | -- | -- |
| 02/27/2015 02/27/15 | For Sale | $669,000 | +52.0% | $403 / Sq Ft |
| 08/18/2014 08/18/14 | Sold | $440,000 | -4.3% | $265 / Sq Ft |
| 05/16/2014 05/16/14 | For Sale | $460,000 | -- | $277 / Sq Ft |
Tax History Compared to Growth
Tax History
| Year | Tax Paid | Tax Assessment Tax Assessment Total Assessment is a certain percentage of the fair market value that is determined by local assessors to be the total taxable value of land and additions on the property. | Land | Improvement |
|---|---|---|---|---|
| 2025 | $7,920 | $804,034 | $618,473 | $185,561 |
| 2024 | $7,920 | $788,269 | $606,346 | $181,923 |
| 2023 | $7,751 | $772,813 | $594,457 | $178,356 |
| 2022 | $7,602 | $757,660 | $582,801 | $174,859 |
| 2021 | $7,454 | $742,804 | $571,373 | $171,431 |
| 2020 | $7,379 | $735,188 | $565,514 | $169,674 |
| 2019 | $7,233 | $720,773 | $554,425 | $166,348 |
| 2018 | $7,093 | $706,641 | $543,554 | $163,087 |
| 2017 | $6,953 | $692,786 | $532,896 | $159,890 |
| 2016 | $6,819 | $679,202 | $522,447 | $156,755 |
| 2015 | $5,652 | $557,000 | $387,574 | $169,426 |
| 2014 | $5,584 | $557,000 | $387,574 | $169,426 |
Agents Affiliated with this Home
-
J
Seller's Agent in 2015
Jeff Sinfield
RC Global Real Estate Services
(949) 369-9700
1 Total Sale
-

Buyer's Agent in 2015
Sylvia Madrigal
The Excel Group
(949) 413-6590
21 Total Sales
-

Seller's Agent in 2014
Bob Cenzer
RC Global Real Estate Services
(949) 369-9700
1 in this area
32 Total Sales
Map
Source: California Regional Multiple Listing Service (CRMLS)
MLS Number: OC15042569
APN: 933-260-17
- 1200 Cerca
- 1205 Cerca
- 3010 Rosalinda Unit 50
- 6 Avenida Fortuna
- 2922 Estancia
- 1306 Altura
- 3014 Enrique Unit 98
- 2933 Estancia
- 2115 Via Viejo
- 209 Mira Adelante
- 2863 Calle Esteban
- 53 Mira Las Olas
- 143 Mira Del Sur
- 131 Mira Del Sur
- 101 Mira Adelante Unit 101
- 3163 Inclinado
- 3200 Portico Del Norte
- 3202 Portico Del Norte
- 3909 Carta de Plata
- 2818 Via Blanco
