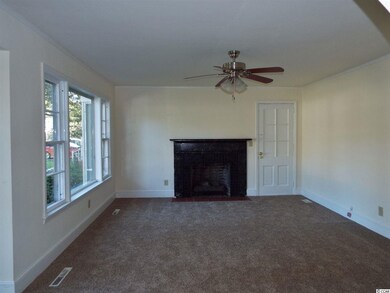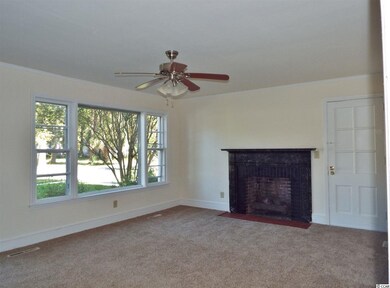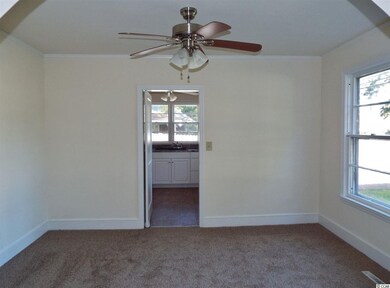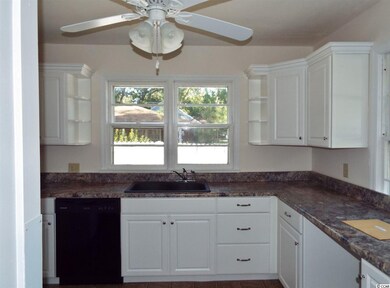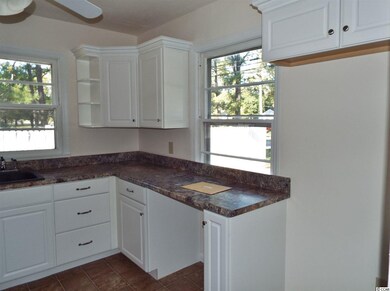
1205 Laurel St Conway, SC 29526
Estimated Value: $268,000 - $306,000
Highlights
- Soaking Tub and Shower Combination in Primary Bathroom
- Traditional Architecture
- Bonus Room
- Conway Elementary School Rated A-
- Main Floor Primary Bedroom
- Screened Porch
About This Home
As of February 2016Completely remodeled in March, this delightful home evokes the charm of another era but is like a brand new home! Situated on a large lot, this 4 bedroom 2 bath home is absolutely beautiful inside and out and has features your whole family will love. A spacious living room with gas fireplace and formal dining room make entertaining a breeze and the chef in your family will love the huge kitchen with new cabinets, new dishwasher , new range and new counter tops. The master suite has lots of closet space and a bath with new fixtures, sink and commode. Upstairs, there is a bonus/media room plus two bedrooms and another completely remodeled bath. In addition, there are ceiling fans throughout the home plus abundant closet space on both floors. This home has also been repainted inside and out, has new flooring, new HVAC, new asphalt driveway and a new metal roof with a 50 year warranty! There is a also a large screened porch plus a detached one car garage with workshop and a large storage area upstairs. Wonderful central location-close to everything in downtown Conway and only a short drive to the ocean and everything that Myrtle Beach has to offer. If you have been searching for your dream home this is a must see! Make an appointment to view this fantastic home today!
Home Details
Home Type
- Single Family
Est. Annual Taxes
- $1,081
Year Built
- Built in 1937
Lot Details
- 0.26
Parking
- 1 Car Detached Garage
Home Design
- Traditional Architecture
- Bi-Level Home
- Concrete Siding
Interior Spaces
- 1,801 Sq Ft Home
- Ceiling Fan
- Living Room with Fireplace
- Formal Dining Room
- Bonus Room
- Screened Porch
- Crawl Space
- Washer and Dryer Hookup
Kitchen
- Range with Range Hood
- Microwave
- Dishwasher
Flooring
- Carpet
- Vinyl
Bedrooms and Bathrooms
- 4 Bedrooms
- Primary Bedroom on Main
- Split Bedroom Floorplan
- Bathroom on Main Level
- 2 Full Bathrooms
- Single Vanity
- Soaking Tub and Shower Combination in Primary Bathroom
Home Security
- Storm Windows
- Fire and Smoke Detector
- Fire Sprinkler System
Schools
- Conway Elementary School
- Conway Middle School
- Conway High School
Utilities
- Central Heating and Cooling System
- Cooling System Mounted To A Wall/Window
- Water Heater
- Phone Available
- Cable TV Available
Ownership History
Purchase Details
Home Financials for this Owner
Home Financials are based on the most recent Mortgage that was taken out on this home.Purchase Details
Home Financials for this Owner
Home Financials are based on the most recent Mortgage that was taken out on this home.Purchase Details
Home Financials for this Owner
Home Financials are based on the most recent Mortgage that was taken out on this home.Purchase Details
Similar Homes in Conway, SC
Home Values in the Area
Average Home Value in this Area
Purchase History
| Date | Buyer | Sale Price | Title Company |
|---|---|---|---|
| Fedotov Kirill | $135,000 | -- | |
| Johnson Victor D | $25,000 | -- | |
| Barksdale Thomas Manning | $61,500 | -- | |
| Anderson Irene W | -- | -- |
Mortgage History
| Date | Status | Borrower | Loan Amount |
|---|---|---|---|
| Open | Fedotov Kirill | $108,000 | |
| Closed | Fedotov Kirill | $108,000 | |
| Previous Owner | Johnson Victor D | $25,000 | |
| Previous Owner | Barksdale Thomas Manning | $55,000 | |
| Previous Owner | Graham Elizabeth A | $7,750 |
Property History
| Date | Event | Price | Change | Sq Ft Price |
|---|---|---|---|---|
| 02/22/2016 02/22/16 | Sold | $135,000 | -10.0% | $75 / Sq Ft |
| 01/19/2016 01/19/16 | Pending | -- | -- | -- |
| 10/22/2015 10/22/15 | For Sale | $150,000 | -- | $83 / Sq Ft |
Tax History Compared to Growth
Tax History
| Year | Tax Paid | Tax Assessment Tax Assessment Total Assessment is a certain percentage of the fair market value that is determined by local assessors to be the total taxable value of land and additions on the property. | Land | Improvement |
|---|---|---|---|---|
| 2024 | $1,081 | $5,977 | $1,017 | $4,960 |
| 2023 | $1,081 | $5,977 | $1,017 | $4,960 |
| 2021 | $872 | $6,573 | $1,017 | $5,556 |
| 2020 | $817 | $6,573 | $1,017 | $5,556 |
| 2019 | $817 | $6,573 | $1,017 | $5,556 |
| 2018 | $0 | $5,197 | $1,017 | $4,180 |
| 2017 | $753 | $5,197 | $1,017 | $4,180 |
| 2016 | -- | $3,789 | $1,017 | $2,772 |
| 2015 | $1,522 | $5,684 | $1,526 | $4,158 |
| 2014 | $1,481 | $5,684 | $1,526 | $4,158 |
Agents Affiliated with this Home
-
Mitchell Gainforth

Seller's Agent in 2016
Mitchell Gainforth
Gainforth Real Estate
(843) 446-4764
1 in this area
48 Total Sales
-
Chris Sansbury

Buyer's Agent in 2016
Chris Sansbury
Sansbury Butler Properties
(843) 254-1320
91 in this area
233 Total Sales
Map
Source: Coastal Carolinas Association of REALTORS®
MLS Number: 1520706
APN: 33811030011
- 1307 Collins Park St
- 1503 Elm St
- 1015 Elm St Unit 4
- 1015 Elm St Unit 18
- TBD Canal St
- 1502 McKeithan St
- 1504 McKeithan St
- TBD Lot #4 Lakeside Dr
- TBB Lot #3 Lakeside Dr
- TBB Lot #2 Lakeside Dr
- TBB Lot #1 Lakeside Dr
- 1261 Park Hill Dr
- 1229 Park Hill Dr
- 1413 10th Ave
- 1524 Stilley Cir
- 1508 Stilley Cir
- 1506 7th Ave
- 504 Danner Dr
- 1011 Hickory Cir
- 218 Busbee St
- 1205 Laurel St
- 1205 Laurel Bay Dr
- 1203 Laurel St
- 1207 Laurel St
- 1201 Laurel St
- 1209 Laurel St
- 1202 Collins Park St
- 1104 12th Ave
- 1204 Collins Park St
- 1204 Laurel St
- 1202 Laurel St
- 1211 Laurel St
- 1206 Collins Park St
- 1206 Laurel St
- 1200 Collins Park St
- 1208 Collins Park St
- 1.06 Acs 13th Ave Unit 13th Ave and Pine St
- 1210 Laurel St
- 1007 12th Ave
- 1203 Collins Park St

