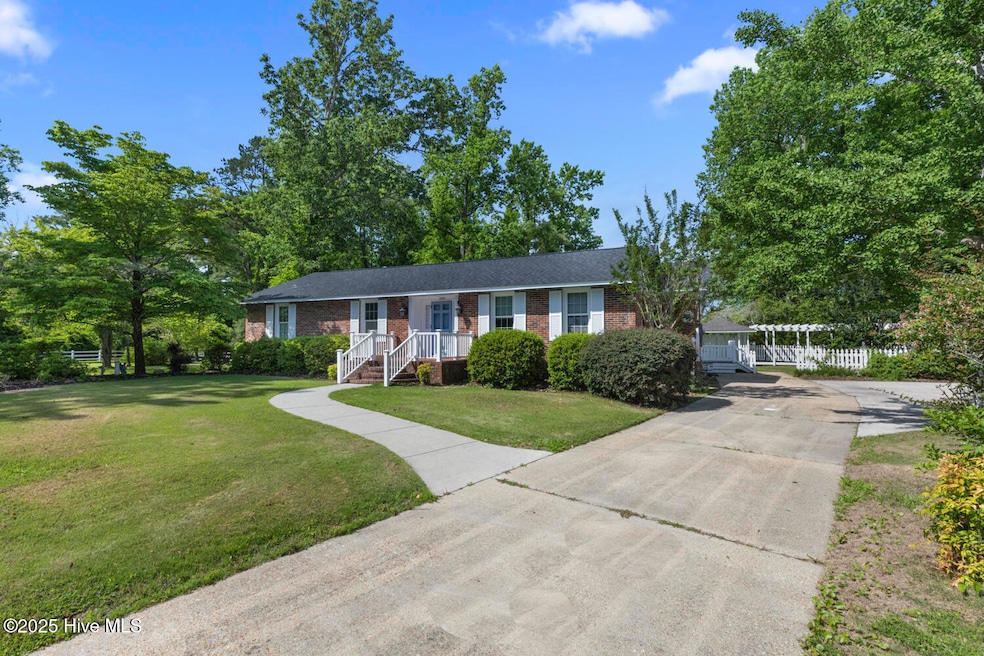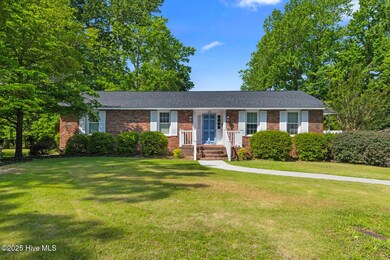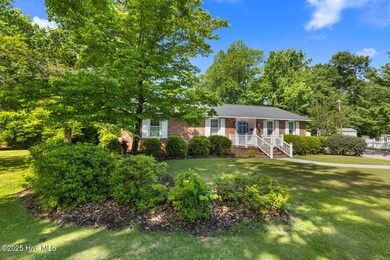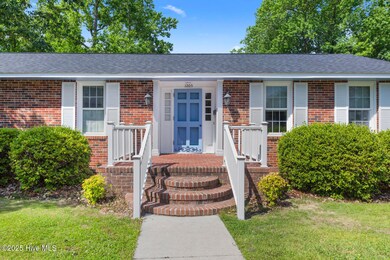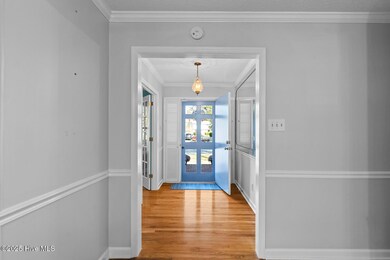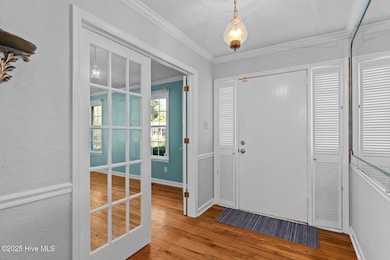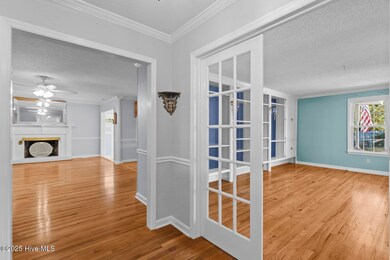
1205 Logan Ct Jacksonville, NC 28540
Highlights
- 1 Fireplace
- Formal Dining Room
- Kitchen Island
- No HOA
- Enclosed patio or porch
- Ceiling Fan
About This Home
As of July 2025Welcome to 1205 Logan Court, a truly charming and unique brick ranch nestled in a quiet cul-de-sac in the heart of Jacksonville's desirable Northwoods Park neighborhood. This 3-bedroom, 2-bath home offers the perfect blend of character, comfort, and convenience.Step inside to find beautiful hardwood floors and fresh carpet in all bedrooms. The spacious layout includes a versatile flex space--ideal for a home office, second living area, or game room--giving you room to grow and adapt to your lifestyle. The kitchen is well-equipped with stainless steel appliances and plenty of charm, making it a great space for home-cooked meals and entertaining.Enjoy your morning coffee or evening unwind on the screened-in back porch, overlooking a fenced backyard complete with a wired workshop and a large gazebo with a deck--perfect for gatherings, hobbies, or simply relaxing outdoors.Located within Jacksonville city limits and just minutes from Western Boulevard, you're close to shopping, restaurants, schools, and everything the city has to offer. Commute with ease--Camp Lejeune's main gate is just about 10 minutes away, Stone Bay gate is approximately 25 minutes, and you're less than 40 minutes to the beautiful shores of Topsail Beach for quick beach getaways.Don't miss your chance to own a piece of Jacksonville charm in a well-established neighborhood with no HOA. Schedule your showing today!
Last Agent to Sell the Property
RE/MAX Elite Realty Group License #317201 Listed on: 05/29/2025

Home Details
Home Type
- Single Family
Est. Annual Taxes
- $2,873
Year Built
- Built in 1971
Lot Details
- 0.4 Acre Lot
- Wood Fence
- Property is zoned RSF-7
Home Design
- Brick Exterior Construction
- Wood Frame Construction
- Architectural Shingle Roof
- Stick Built Home
Interior Spaces
- 2,297 Sq Ft Home
- 1-Story Property
- Ceiling Fan
- 1 Fireplace
- Blinds
- Formal Dining Room
- Kitchen Island
Bedrooms and Bathrooms
- 3 Bedrooms
- 2 Full Bathrooms
Basement
- Partial Basement
- Crawl Space
Parking
- Driveway
- On-Site Parking
Schools
- Parkwood Elementary School
- Northwoods Park Middle School
- Jacksonville High School
Additional Features
- Enclosed patio or porch
- Heat Pump System
Community Details
- No Home Owners Association
- Northwoods Park Subdivision
Listing and Financial Details
- Assessor Parcel Number 400-110
Ownership History
Purchase Details
Home Financials for this Owner
Home Financials are based on the most recent Mortgage that was taken out on this home.Purchase Details
Purchase Details
Similar Homes in Jacksonville, NC
Home Values in the Area
Average Home Value in this Area
Purchase History
| Date | Type | Sale Price | Title Company |
|---|---|---|---|
| Warranty Deed | $240,000 | None Listed On Document | |
| Warranty Deed | -- | None Listed On Document | |
| Deed | $88,000 | -- |
Mortgage History
| Date | Status | Loan Amount | Loan Type |
|---|---|---|---|
| Previous Owner | $72,000 | New Conventional |
Property History
| Date | Event | Price | Change | Sq Ft Price |
|---|---|---|---|---|
| 07/07/2025 07/07/25 | Sold | $295,000 | -1.3% | $128 / Sq Ft |
| 06/12/2025 06/12/25 | Pending | -- | -- | -- |
| 05/31/2025 05/31/25 | For Sale | $299,000 | -0.3% | $130 / Sq Ft |
| 02/11/2025 02/11/25 | For Sale | $299,900 | 0.0% | $131 / Sq Ft |
| 01/19/2025 01/19/25 | Pending | -- | -- | -- |
| 12/27/2024 12/27/24 | Price Changed | $299,900 | -4.8% | $131 / Sq Ft |
| 12/08/2024 12/08/24 | Price Changed | $314,900 | 0.0% | $137 / Sq Ft |
| 11/13/2024 11/13/24 | For Sale | $315,000 | +31.3% | $137 / Sq Ft |
| 09/20/2024 09/20/24 | Sold | $240,000 | 0.0% | $106 / Sq Ft |
| 08/30/2024 08/30/24 | Pending | -- | -- | -- |
| 08/29/2024 08/29/24 | For Sale | $240,000 | -- | $106 / Sq Ft |
Tax History Compared to Growth
Tax History
| Year | Tax Paid | Tax Assessment Tax Assessment Total Assessment is a certain percentage of the fair market value that is determined by local assessors to be the total taxable value of land and additions on the property. | Land | Improvement |
|---|---|---|---|---|
| 2024 | $2,873 | $228,897 | $40,000 | $188,897 |
| 2023 | $2,873 | $228,897 | $40,000 | $188,897 |
| 2022 | $2,873 | $228,897 | $40,000 | $188,897 |
| 2021 | $2,167 | $160,840 | $35,000 | $125,840 |
| 2020 | $2,167 | $160,840 | $35,000 | $125,840 |
| 2019 | $2,167 | $160,840 | $35,000 | $125,840 |
| 2018 | $2,167 | $160,840 | $35,000 | $125,840 |
| 2017 | $2,200 | $167,050 | $45,000 | $122,050 |
| 2016 | $2,200 | $167,050 | $0 | $0 |
| 2015 | $2,200 | $167,050 | $0 | $0 |
| 2014 | $2,200 | $167,050 | $0 | $0 |
Agents Affiliated with this Home
-
Amy Harper

Seller's Agent in 2025
Amy Harper
RE/MAX
(910) 467-3811
51 Total Sales
-
Tiffany Williamson

Buyer's Agent in 2025
Tiffany Williamson
Navigate Realty
(919) 218-3057
1,319 Total Sales
-
Joanne Bonner
J
Buyer Co-Listing Agent in 2025
Joanne Bonner
Navigate Realty - Jacksonville
(603) 233-3205
-
Katie Jones

Seller's Agent in 2024
Katie Jones
Coldwell Banker Sea Coast Advantage - Jacksonville
(910) 650-9598
108 Total Sales
Map
Source: Hive MLS
MLS Number: 100510453
APN: 400-110
- 1113 Hendricks Ct
- 305 Harvest Dr
- 722 Christine Ave
- 805 Decatur Rd
- 713 Decatur Rd
- 712 Kathryn Ave
- 346 Royal Bluff Rd
- 201 Brookview Dr
- 1002 Decatur Rd
- 601 Seminole Trail
- 705 Seminole Trail
- 602 Seminole Trail
- 704 Seminole Trail
- 112 Brookview Dr
- 206 Lansing Ct
- 212 Lansing Ct
- 100 Ramona Ave
- 410 Cheyenne Rd
- 801 Barn St
- 417 Decatur Rd
