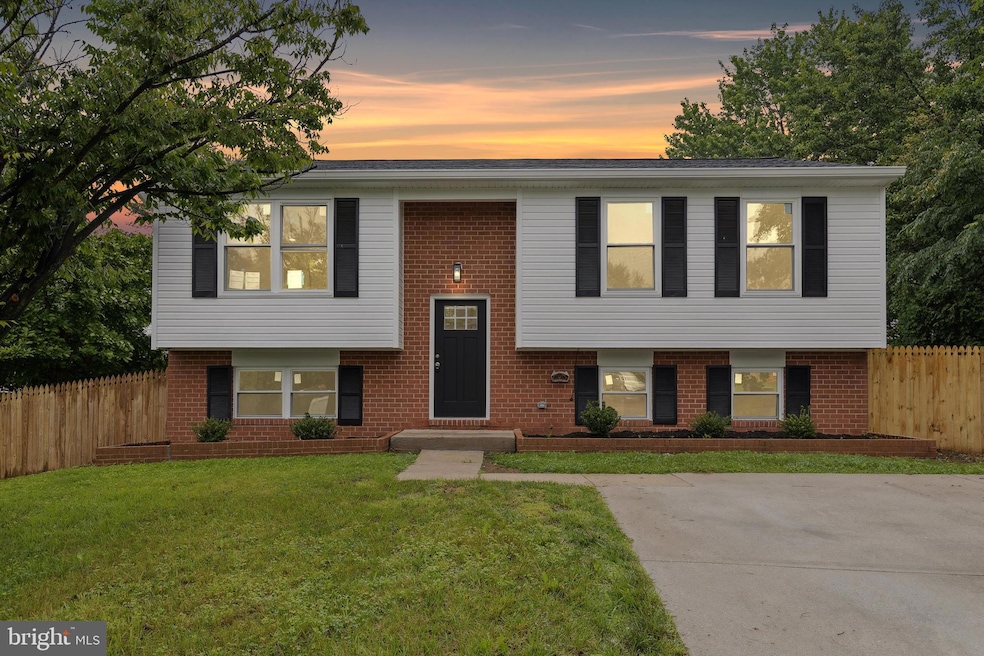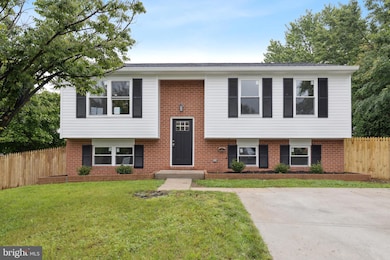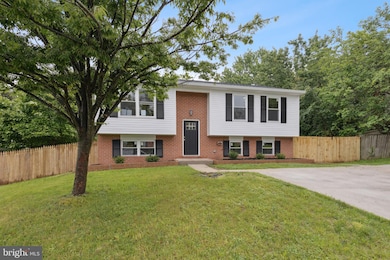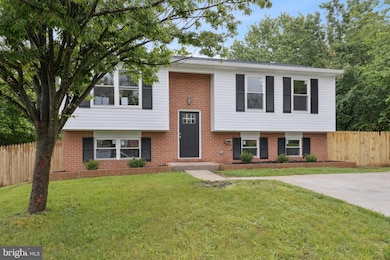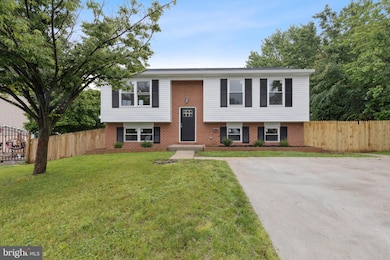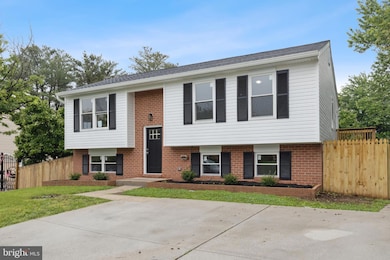
1205 Mirga Cir Gwynn Oak, MD 21207
Estimated payment $2,857/month
About This Home
Move-in ready single-family split foyer home offers the perfect blend of comfort and convenience with 4 spacious bedrooms and 3 full bathrooms. Brand new updates throughout, this beautifully maintained property features modern finishes and ample living space for families of all sizes. Enjoy the freedom of no HOA, and take advantage of the prime location just minutes from schools, parks, and shopping centers. Don’t miss this opportunity to own a stylish, turn-key home in a highly desirable neighborhood!
Home Details
Home Type
- Single Family
Est. Annual Taxes
- $3,042
Year Built
- Built in 1983
Lot Details
- 7,871 Sq Ft Lot
Parking
- Driveway
Home Design
- Split Foyer
- Brick Exterior Construction
- Vinyl Siding
Interior Spaces
- Property has 2 Levels
- Finished Basement
Bedrooms and Bathrooms
Utilities
- Forced Air Heating and Cooling System
- Natural Gas Water Heater
Community Details
- No Home Owners Association
- Westview Subdivision
Listing and Financial Details
- Tax Lot 3
- Assessor Parcel Number 04011800011561
Map
Home Values in the Area
Average Home Value in this Area
Tax History
| Year | Tax Paid | Tax Assessment Tax Assessment Total Assessment is a certain percentage of the fair market value that is determined by local assessors to be the total taxable value of land and additions on the property. | Land | Improvement |
|---|---|---|---|---|
| 2024 | $3,498 | $251,000 | $79,800 | $171,200 |
| 2023 | $3,404 | $242,600 | $0 | $0 |
| 2022 | $3,310 | $234,200 | $0 | $0 |
| 2021 | $3,612 | $225,800 | $79,800 | $146,000 |
| 2020 | $3,612 | $222,800 | $0 | $0 |
| 2019 | $3,499 | $219,800 | $0 | $0 |
| 2018 | $3,276 | $216,800 | $64,800 | $152,000 |
| 2017 | $3,245 | $206,300 | $0 | $0 |
| 2016 | $2,729 | $195,800 | $0 | $0 |
| 2015 | $2,729 | $185,300 | $0 | $0 |
| 2014 | $2,729 | $185,300 | $0 | $0 |
Property History
| Date | Event | Price | Change | Sq Ft Price |
|---|---|---|---|---|
| 05/22/2025 05/22/25 | For Sale | $464,900 | -- | $227 / Sq Ft |
Purchase History
| Date | Type | Sale Price | Title Company |
|---|---|---|---|
| Trustee Deed | $281,000 | First American Title | |
| Deed | $71,400 | -- |
Mortgage History
| Date | Status | Loan Amount | Loan Type |
|---|---|---|---|
| Previous Owner | $254,250 | New Conventional | |
| Previous Owner | $397,500 | Reverse Mortgage Home Equity Conversion Mortgage | |
| Previous Owner | $50,000 | Credit Line Revolving | |
| Previous Owner | $101,500 | Stand Alone Second |
Similar Homes in the area
Source: Bright MLS
MLS Number: MDBC2128762
APN: 01-1800011561
- 1204 Mirga Cir
- 6211 Johnnycake Rd
- 1030 Collwood Rd
- 1213 Brigadoon Trail
- 6030 Charles St
- 6544 Redgate Cir
- 5935 Central Ave
- 5929 Queen Anne St
- 0 Dorchester Ave
- 910 Prestwood Rd
- 1305 Denbright Rd
- 5911 Cecil Ave
- 6036 Chesworth Rd
- 1520 Dorchester Ave
- 1125 Wilson Ave
- 914 Vanderwood Rd
- 1200 Keithmont Rd
- 1203 Daniels Ave
- 1216 Newfield Rd
- 5901 Sunset Ave
