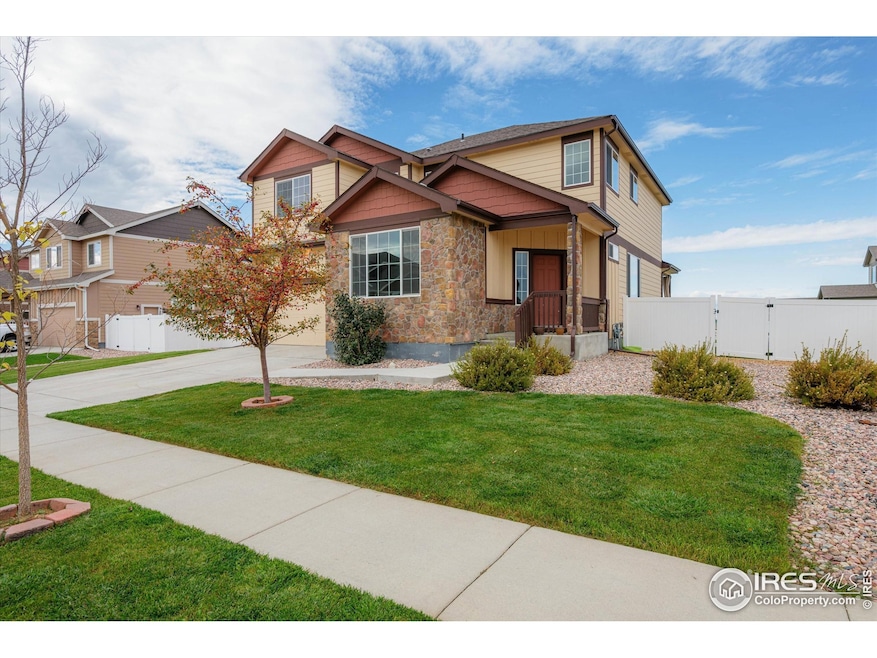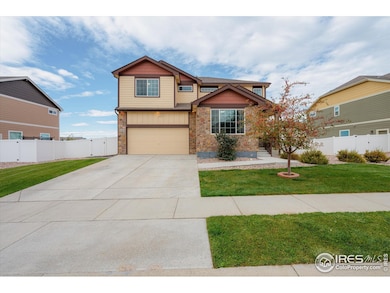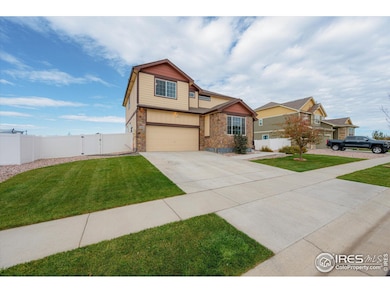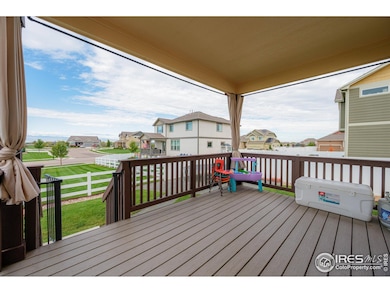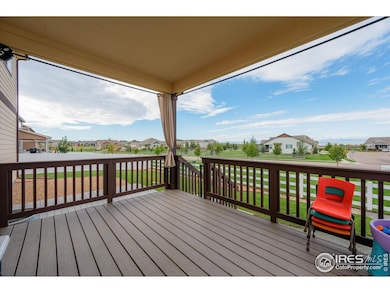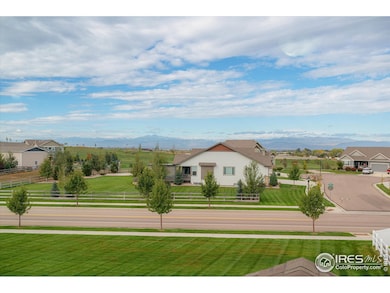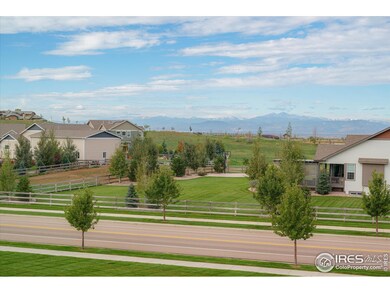1205 Muskox St Severance, CO 80550
Estimated payment $3,182/month
Highlights
- Mountain View
- No HOA
- 3 Car Attached Garage
- Wood Flooring
- Home Office
- Laundry Room
About This Home
Do you want a home that backs to a green belt and has unobstructed views of sunsets over the snowcapped Rocky Mountain range? Look no further! This unique property sits at a high enough elevation to see Longs Peak, Mount Meeker, and the Mummy Range from your bedroom and backyard. Solar panels included and will now be 100% paid off at closing. Max electric bill in the summer is currently less than $25/month with the AC running! Large primary bedroom with massive walk-in closet. Additional loft/entertainment room upstairs, with three more spacious bedrooms. Extra office/study. Hardwood floors on the main level. Additional storage in the unfinished basement, or use it to add another bedroom, bathroom, and living space. Spacious laundry room with folding table. Schedule your showing today and come check out these views in person!
Home Details
Home Type
- Single Family
Est. Annual Taxes
- $5,617
Year Built
- Built in 2020
Lot Details
- 8,232 Sq Ft Lot
- Fenced
- Sprinkler System
Parking
- 3 Car Attached Garage
Home Design
- Wood Frame Construction
- Composition Roof
Interior Spaces
- 3,214 Sq Ft Home
- 2-Story Property
- Home Office
- Mountain Views
- Unfinished Basement
Kitchen
- Electric Oven or Range
- Dishwasher
Flooring
- Wood
- Carpet
Bedrooms and Bathrooms
- 4 Bedrooms
Laundry
- Laundry Room
- Laundry on upper level
- Dryer
- Washer
Schools
- Hollister Lake Elementary School
- Severance Middle School
- Severance High School
Utilities
- Forced Air Heating and Cooling System
Community Details
- No Home Owners Association
- Hunters Crossing Subdivision
Listing and Financial Details
- Assessor Parcel Number R8960829
Map
Home Values in the Area
Average Home Value in this Area
Tax History
| Year | Tax Paid | Tax Assessment Tax Assessment Total Assessment is a certain percentage of the fair market value that is determined by local assessors to be the total taxable value of land and additions on the property. | Land | Improvement |
|---|---|---|---|---|
| 2025 | $5,494 | $31,530 | $6,380 | $25,150 |
| 2024 | $5,494 | $31,530 | $6,380 | $25,150 |
| 2023 | $5,244 | $35,980 | $6,430 | $29,550 |
| 2022 | $4,298 | $25,830 | $5,910 | $19,920 |
| 2021 | $4,118 | $26,570 | $6,080 | $20,490 |
| 2020 | $256 | $1,670 | $1,670 | $0 |
| 2019 | $0 | $50 | $50 | $0 |
Property History
| Date | Event | Price | List to Sale | Price per Sq Ft | Prior Sale |
|---|---|---|---|---|---|
| 11/10/2025 11/10/25 | Price Changed | $515,000 | -1.9% | $160 / Sq Ft | |
| 10/27/2025 10/27/25 | Price Changed | $525,000 | -2.8% | $163 / Sq Ft | |
| 10/15/2025 10/15/25 | For Sale | $540,000 | +32.7% | $168 / Sq Ft | |
| 03/28/2022 03/28/22 | Off Market | $406,890 | -- | -- | |
| 12/28/2020 12/28/20 | Sold | $406,890 | +2.1% | $127 / Sq Ft | View Prior Sale |
| 11/23/2020 11/23/20 | For Sale | $398,690 | -- | $124 / Sq Ft |
Purchase History
| Date | Type | Sale Price | Title Company |
|---|---|---|---|
| Special Warranty Deed | $406,890 | Heritage Title Co |
Mortgage History
| Date | Status | Loan Amount | Loan Type |
|---|---|---|---|
| Open | $399,519 | FHA |
Source: IRES MLS
MLS Number: 1045740
APN: R8960829
- 1210 Muskox St
- 1520 Lake Vista Way
- 971 Mouflon Dr
- 1049 Urial Dr
- 1412 Coues Deer Dr
- 1141 Ibex Dr
- 1228 Argali Dr
- 720 Takin Dr
- 1570 Driftline Dr
- 1602 Lake Vista Ln
- 1610 Lake Vista Ln
- 822 Sambar Dr
- 941 Barasingha St
- 693 Takin Dr
- 1318 Chamois Dr
- 35779 County Road 21
- 1644 Shoreview Pkwy
- 1587 Lake Point Way
- 1432 Red Fox Cir
- 604 Rosedale St
- 1107 Ibex Dr
- 568 Ellingwood Point Dr
- 1061 Mount Columbia Dr
- 1055 Long Meadows St
- 957 Cascade Falls St
- 1057 Long Meadows St
- 970 Cascade Falls St
- 972 Cascade Falls St
- 500 Broadview Dr
- 1295 Wild Basin Rd
- 920 Steppe Ln
- 924 Steppe Ln
- 850 Mesic Ln
- 983 Rustling St
- 855 Maplebrook Dr
- 5562 Osbourne Dr
- 823 Charlton Dr
- 601 Chestnut St
- 1120 Cottonwood Dr
- 4829 Autumn Leaf Dr
