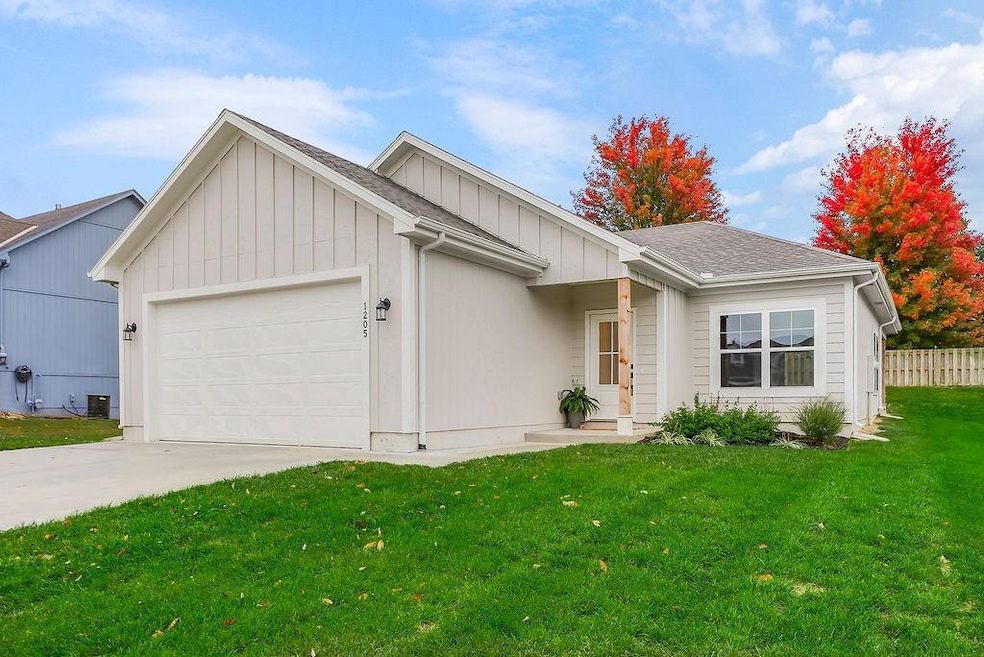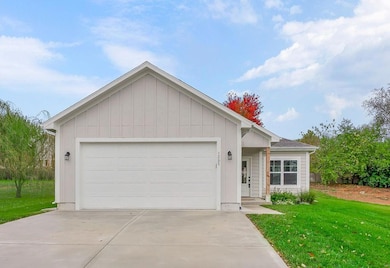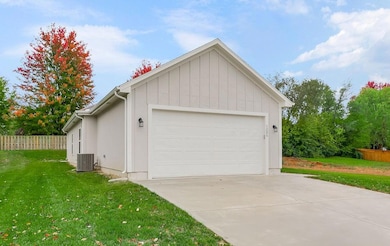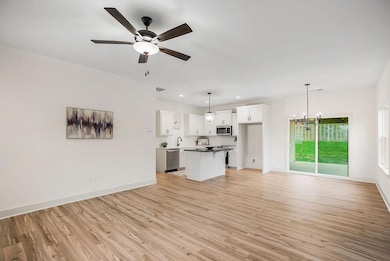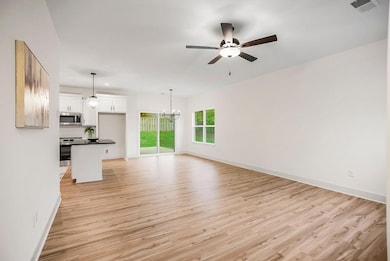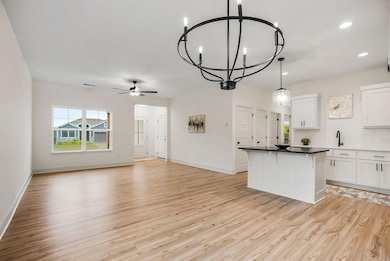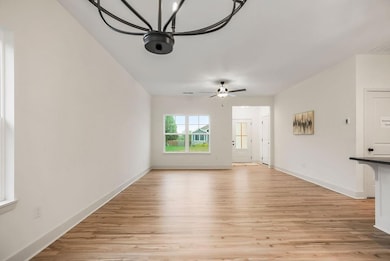1205 N 4th St E Louisburg, KS 66053
Estimated payment $2,106/month
Highlights
- Ranch Style House
- Community Pool
- Walk-In Closet
- Broadmoor Elementary School Rated A-
- 2 Car Attached Garage
- Laundry Room
About This Home
Beautiful new build in desirable Summerfield Farm subdivision. This open-concept ranch home has 3 bedrooms, 2 full bathrooms, and all living on the main floor. Kitchen has plenty of storage, large island, pantry, and quartz counter tops. Spacious bedrooms and closets with built-in shelving. Bathrooms are tastefully finished with tile showers, high end fixtures, and glass shower enclosure. Partial basement provides extra storage and storm shelter space. Landscaped with sod, mulching, and shrubbery.
Listing Agent
Elite Homes Realty Brokerage Phone: 913-837-6598 License #SP00240548 Listed on: 10/29/2025
Home Details
Home Type
- Single Family
Est. Annual Taxes
- $605
Year Built
- Built in 2025
Lot Details
- 9,335 Sq Ft Lot
- Partially Fenced Property
- Wood Fence
HOA Fees
- $38 Monthly HOA Fees
Parking
- 2 Car Attached Garage
- Garage Door Opener
Home Design
- Ranch Style House
- Frame Construction
- Composition Roof
Interior Spaces
- 1,441 Sq Ft Home
- Ceiling Fan
- Combination Kitchen and Dining Room
- Partial Basement
- Kitchen Island
Flooring
- Carpet
- Laminate
- Ceramic Tile
Bedrooms and Bathrooms
- 3 Bedrooms
- Walk-In Closet
- 2 Full Bathrooms
Laundry
- Laundry Room
- Laundry on main level
Additional Features
- Playground
- Central Air
Listing and Financial Details
- Assessor Parcel Number 176-14-0-10-02-010.00-0
- $0 special tax assessment
Community Details
Overview
- Summerfield Farm Association
- Summerfield Farm Subdivision, Alma Floorplan
Recreation
- Community Pool
- Trails
Map
Home Values in the Area
Average Home Value in this Area
Property History
| Date | Event | Price | List to Sale | Price per Sq Ft |
|---|---|---|---|---|
| 10/29/2025 10/29/25 | For Sale | $382,000 | -- | $265 / Sq Ft |
Source: Heartland MLS
MLS Number: 2584246
APN: 109-29-0-40-04-003.00-0
- 1101 N 4th St E N A
- 1307 N 4th St E
- 1309 N 4th St E
- 1103 N 2nd St E
- 1306 N 1st St E
- 0 Harvest Dr Unit HMS2564792
- 1342 S 3rd St E N A
- 1310 S 4th St E
- 1312 S 4th St E
- 1301 S 4th St E
- 1303 S 4th St E
- 1323 S 4th St E
- Twin Honeydew Plan at Starbrooke
- 1321 S 4th E
- Twin Emerald Plan at Starbrooke
- 1416 Starbrooke Dr
- 9960 K-68 Hwy
- 205 S Broadmoor St
- Lot #1 N 3rd St
- 337 N 4th Terrace
- 1400 N 9th St E
- 22650 S Harrison St
- 900 Prairie St
- 21541 S Main St
- 202 Sundance Dr
- 21203 W 216th Terrace
- 200-450 E Wilson St
- 19611 W 201st St
- 19613 W 200th St
- 19649 W 200th St
- 21715 Westover Rd
- 19616 W 199th Terrace
- 19979 Cornice St
- 19987 Cornice St
- 19637 W 200th St
- 612 Arena Dr
- 418 Timbercreek Dr
- 10607 W 170th Terrace
- 415 W Cambridge Rd
- 522 Valle Dr
