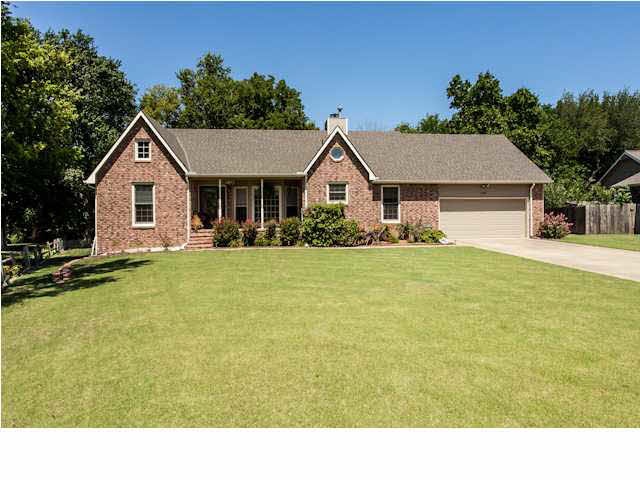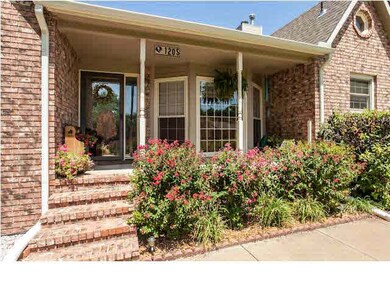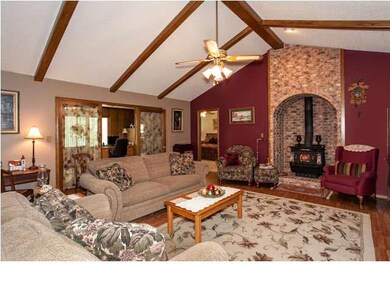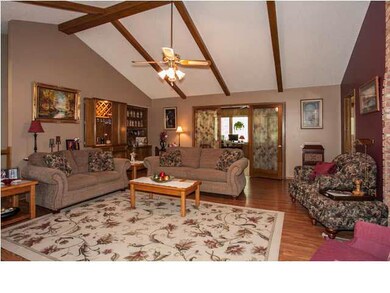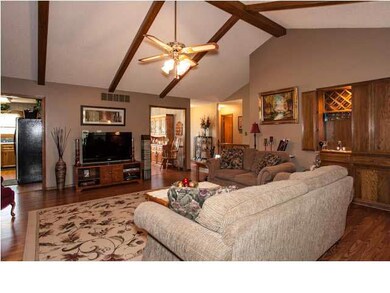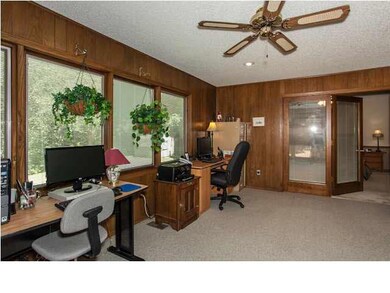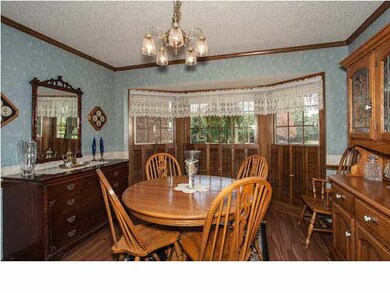
Highlights
- 0.58 Acre Lot
- Wood Burning Stove
- Vaulted Ceiling
- Deck
- Stream or River on Lot
- Ranch Style House
About This Home
As of February 2018PC1146*So many great features in this spectacular ranch with over 3300 finished square feet on one-half acre wooded creek lot. The great room features a beamed ceiling, beautiful wood stove, wet bar, and built-in's. There is a formal dining room plus a breakfast nook off the kitchen. The main floor offers a split bedroom plan with a spacious master suite and two additional bedrooms. There is also a large laundry room on the main floor. You will truly enjoy the bonus 12x17 sunroom which you can enter from the living area and master. There are even hookups for a hot tub in this space. From the sunroom, you access the wood deck which overlooks the superb back yard views. The basement features a very nice family/rec room with spectacular fireplace wall, two bedrooms, a full bath, an unfinished area for possible 6th bedroom, and very ample unfinished storage. Too many upgrades in the last 10 years to mention them all, but included on the list are: floor coverings, kitchen appliances, heating and air, R-49 insulation in the attic, sprinklers, windows, interior and exterior paint, roof and gutters. The attached garage is oversized and provides plenty of room for a garage handyman. This is truly a one-of-a-kind property.
Last Agent to Sell the Property
Berkshire Hathaway PenFed Realty License #SP00046689 Listed on: 07/12/2012
Home Details
Home Type
- Single Family
Est. Annual Taxes
- $3,078
Year Built
- Built in 1986
Lot Details
- 0.58 Acre Lot
- Sprinkler System
Home Design
- Ranch Style House
- Frame Construction
- Composition Roof
Interior Spaces
- Wet Bar
- Vaulted Ceiling
- Ceiling Fan
- Wood Burning Stove
- Fireplace Features Blower Fan
- Window Treatments
- Family Room
- Living Room with Fireplace
- Formal Dining Room
- Recreation Room with Fireplace
- Laminate Flooring
- Storm Doors
Kitchen
- Oven or Range
- Electric Cooktop
- Range Hood
- Microwave
- Dishwasher
- Disposal
Bedrooms and Bathrooms
- 5 Bedrooms
- Split Bedroom Floorplan
- En-Suite Primary Bedroom
- Walk-In Closet
- Shower Only
Laundry
- Laundry Room
- Laundry on main level
- 220 Volts In Laundry
Finished Basement
- Bedroom in Basement
- Finished Basement Bathroom
- Natural lighting in basement
Parking
- 2 Car Attached Garage
- Oversized Parking
- Garage Door Opener
Outdoor Features
- Stream or River on Lot
- Deck
- Patio
- Outdoor Storage
- Rain Gutters
Schools
- El Paso Elementary School
- Derby Middle School
- Derby High School
Utilities
- Humidifier
- Forced Air Heating and Cooling System
- Heating System Uses Gas
- Water Softener is Owned
Community Details
- Rainbow Valley Subdivision
Ownership History
Purchase Details
Home Financials for this Owner
Home Financials are based on the most recent Mortgage that was taken out on this home.Purchase Details
Purchase Details
Home Financials for this Owner
Home Financials are based on the most recent Mortgage that was taken out on this home.Purchase Details
Home Financials for this Owner
Home Financials are based on the most recent Mortgage that was taken out on this home.Similar Homes in Derby, KS
Home Values in the Area
Average Home Value in this Area
Purchase History
| Date | Type | Sale Price | Title Company |
|---|---|---|---|
| Warranty Deed | -- | None Available | |
| Interfamily Deed Transfer | -- | None Available | |
| Warranty Deed | -- | Kst | |
| Warranty Deed | -- | Kst |
Mortgage History
| Date | Status | Loan Amount | Loan Type |
|---|---|---|---|
| Open | $240,000 | New Conventional | |
| Previous Owner | $206,400 | New Conventional | |
| Previous Owner | $227,797 | FHA | |
| Previous Owner | $30,000 | Credit Line Revolving | |
| Previous Owner | $100,000 | Credit Line Revolving | |
| Previous Owner | $98,000 | Adjustable Rate Mortgage/ARM | |
| Previous Owner | $52,159 | Unknown |
Property History
| Date | Event | Price | Change | Sq Ft Price |
|---|---|---|---|---|
| 02/16/2018 02/16/18 | Sold | -- | -- | -- |
| 12/16/2017 12/16/17 | Pending | -- | -- | -- |
| 12/14/2017 12/14/17 | For Sale | $258,000 | +8.6% | $67 / Sq Ft |
| 06/24/2015 06/24/15 | Sold | -- | -- | -- |
| 05/15/2015 05/15/15 | Pending | -- | -- | -- |
| 05/08/2015 05/08/15 | For Sale | $237,500 | +9.0% | $71 / Sq Ft |
| 10/16/2012 10/16/12 | Sold | -- | -- | -- |
| 09/05/2012 09/05/12 | Pending | -- | -- | -- |
| 07/12/2012 07/12/12 | For Sale | $217,875 | -- | $65 / Sq Ft |
Tax History Compared to Growth
Tax History
| Year | Tax Paid | Tax Assessment Tax Assessment Total Assessment is a certain percentage of the fair market value that is determined by local assessors to be the total taxable value of land and additions on the property. | Land | Improvement |
|---|---|---|---|---|
| 2025 | $5,647 | $42,918 | $8,556 | $34,362 |
| 2023 | $5,647 | $40,872 | $4,543 | $36,329 |
| 2022 | $5,059 | $35,489 | $4,278 | $31,211 |
| 2021 | $4,815 | $33,374 | $3,646 | $29,728 |
| 2020 | $4,583 | $31,695 | $3,646 | $28,049 |
| 2019 | $3,997 | $27,647 | $3,646 | $24,001 |
| 2018 | $4,098 | $28,406 | $2,933 | $25,473 |
| 2017 | $3,765 | $0 | $0 | $0 |
| 2016 | $3,524 | $0 | $0 | $0 |
| 2015 | $3,252 | $0 | $0 | $0 |
| 2014 | $2,989 | $0 | $0 | $0 |
Agents Affiliated with this Home
-

Seller's Agent in 2018
Tricia Avila
Keller Williams Signature Partners, LLC
(316) 305-3682
4 in this area
17 Total Sales
-

Seller's Agent in 2015
Gary Benjamin
Berkshire Hathaway PenFed Realty
(316) 207-9112
27 in this area
109 Total Sales
-

Seller's Agent in 2012
Sandy McRae
Berkshire Hathaway PenFed Realty
(316) 259-3054
17 in this area
115 Total Sales
Map
Source: South Central Kansas MLS
MLS Number: 339906
APN: 233-06-0-21-01-075.00
- 1116 E James St
- 931 N Beaver Trail Rd
- 1306 N Brookfield Ln
- 1332 N Broadmoor St
- 901 N Brook Forest Rd
- 1400 E Evergreen Ln
- 830 E Morningview St
- 1100 Summerchase St
- 884 E Greenway Ct
- 329 N Sarah Ct
- 323 N Sarah Ct
- 248 Cedar Ranch Ct
- 812 E Morningview St
- 1407 E Hickory Branch
- 948 E Morrison Dr
- 1718 E Pinion Rd
- 1120 N El Paso Dr
- 1300 N Rock Rd
- 1006 E Bodine Dr
- 1400 N Rock Rd
