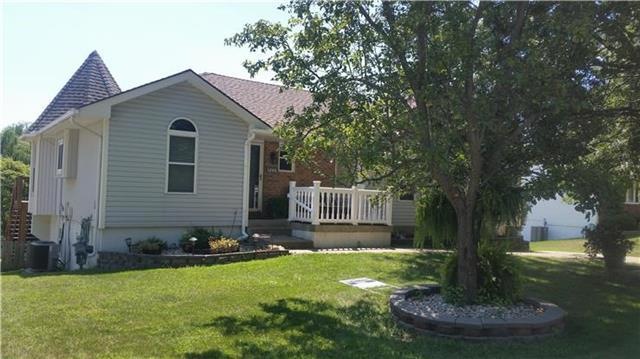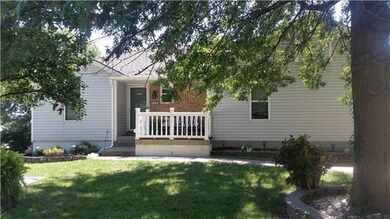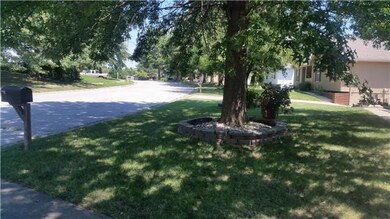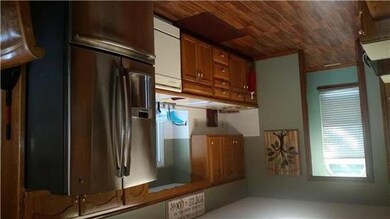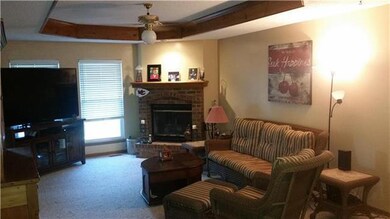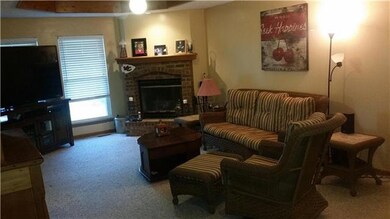
1205 N Davis Rd Independence, MO 64056
Ripley NeighborhoodHighlights
- Deck
- Vaulted Ceiling
- Granite Countertops
- Contemporary Architecture
- Whirlpool Bathtub
- Skylights
About This Home
As of October 2018Great subdivision. 4 Bedroom 3 bath, Ranch. Fireplace in living room. Laundry room is right off the kitchen with a storage closet. The Master bedroom has it's own private bath. Finished family room, bedroom and bath room on the lower level with a walk out basement. Windows and siding were replaced 6 yrs ago. Timberline roof. Fenced area in back yard, plus a storage shed. Easy highway access. All measurements are approx.
Last Agent to Sell the Property
United Real Estate Kansas City License #1999117535 Listed on: 08/19/2016

Home Details
Home Type
- Single Family
Est. Annual Taxes
- $1,673
Year Built
- Built in 1991
Lot Details
- Wood Fence
- Many Trees
Parking
- 2 Car Attached Garage
- Rear-Facing Garage
- Garage Door Opener
Home Design
- Contemporary Architecture
- Ranch Style House
- Composition Roof
- Vinyl Siding
Interior Spaces
- Wet Bar: Carpet, Separate Shower And Tub, Whirlpool Tub, Ceiling Fan(s), Walk-In Closet(s), All Window Coverings, Laminate Counters, Fireplace
- Built-In Features: Carpet, Separate Shower And Tub, Whirlpool Tub, Ceiling Fan(s), Walk-In Closet(s), All Window Coverings, Laminate Counters, Fireplace
- Vaulted Ceiling
- Ceiling Fan: Carpet, Separate Shower And Tub, Whirlpool Tub, Ceiling Fan(s), Walk-In Closet(s), All Window Coverings, Laminate Counters, Fireplace
- Skylights
- Wood Burning Fireplace
- Shades
- Plantation Shutters
- Drapes & Rods
- Family Room
- Living Room with Fireplace
- Combination Kitchen and Dining Room
- Laundry Room
Kitchen
- Electric Oven or Range
- Dishwasher
- Granite Countertops
- Laminate Countertops
- Disposal
Flooring
- Wall to Wall Carpet
- Linoleum
- Laminate
- Stone
- Ceramic Tile
- Luxury Vinyl Plank Tile
- Luxury Vinyl Tile
Bedrooms and Bathrooms
- 4 Bedrooms
- Cedar Closet: Carpet, Separate Shower And Tub, Whirlpool Tub, Ceiling Fan(s), Walk-In Closet(s), All Window Coverings, Laminate Counters, Fireplace
- Walk-In Closet: Carpet, Separate Shower And Tub, Whirlpool Tub, Ceiling Fan(s), Walk-In Closet(s), All Window Coverings, Laminate Counters, Fireplace
- 3 Full Bathrooms
- Double Vanity
- Whirlpool Bathtub
- Bathtub with Shower
Finished Basement
- Garage Access
- Bedroom in Basement
Outdoor Features
- Deck
- Enclosed patio or porch
Schools
- Indian Trails Elementary School
- Fort Osage High School
Utilities
- Forced Air Heating and Cooling System
- Heat Exchanger
- Heating System Uses Natural Gas
- Tankless Water Heater
Community Details
- Association fees include trash pick up
- Regency Heights Subdivision
Listing and Financial Details
- Exclusions: Jetted Tub
- Assessor Parcel Number 16-510-16-06-00-0-00-000
Ownership History
Purchase Details
Home Financials for this Owner
Home Financials are based on the most recent Mortgage that was taken out on this home.Purchase Details
Home Financials for this Owner
Home Financials are based on the most recent Mortgage that was taken out on this home.Purchase Details
Home Financials for this Owner
Home Financials are based on the most recent Mortgage that was taken out on this home.Similar Homes in the area
Home Values in the Area
Average Home Value in this Area
Purchase History
| Date | Type | Sale Price | Title Company |
|---|---|---|---|
| Warranty Deed | -- | Security 1St Title | |
| Deed | -- | -- | |
| Warranty Deed | -- | Thomson Affinity Title Llc |
Mortgage History
| Date | Status | Loan Amount | Loan Type |
|---|---|---|---|
| Open | $170,780 | VA | |
| Closed | $168,960 | VA | |
| Previous Owner | $203,000 | No Value Available | |
| Previous Owner | -- | No Value Available | |
| Previous Owner | $203,000 | Commercial | |
| Previous Owner | $144,356 | FHA | |
| Previous Owner | $143,307 | FHA |
Property History
| Date | Event | Price | Change | Sq Ft Price |
|---|---|---|---|---|
| 10/15/2018 10/15/18 | Sold | -- | -- | -- |
| 09/14/2018 09/14/18 | For Sale | $165,000 | +13.8% | $84 / Sq Ft |
| 09/30/2016 09/30/16 | Sold | -- | -- | -- |
| 08/21/2016 08/21/16 | Pending | -- | -- | -- |
| 08/19/2016 08/19/16 | For Sale | $145,000 | -- | $100 / Sq Ft |
Tax History Compared to Growth
Tax History
| Year | Tax Paid | Tax Assessment Tax Assessment Total Assessment is a certain percentage of the fair market value that is determined by local assessors to be the total taxable value of land and additions on the property. | Land | Improvement |
|---|---|---|---|---|
| 2024 | $4,088 | $51,718 | $7,961 | $43,757 |
| 2023 | $4,088 | $51,718 | $7,961 | $43,757 |
| 2022 | $2,972 | $35,720 | $7,705 | $28,015 |
| 2021 | $2,971 | $35,720 | $7,705 | $28,015 |
| 2020 | $2,695 | $31,965 | $7,705 | $24,260 |
| 2019 | $2,669 | $31,965 | $7,705 | $24,260 |
| 2018 | $737,906 | $22,609 | $2,831 | $19,778 |
| 2017 | $1,899 | $22,609 | $2,831 | $19,778 |
| 2016 | $1,676 | $21,774 | $2,622 | $19,152 |
| 2014 | $1,494 | $19,303 | $2,824 | $16,479 |
Agents Affiliated with this Home
-
Lois Spargur

Seller's Agent in 2018
Lois Spargur
Keller Williams Platinum Prtnr
(816) 509-2306
64 Total Sales
-
R
Seller Co-Listing Agent in 2018
Russell Smith
Keller Williams Platinum Prtnr
-
Jessica Bingham
J
Buyer's Agent in 2018
Jessica Bingham
ReeceNichols - Lees Summit
(816) 401-7565
12 Total Sales
-
Sherrie Pence
S
Seller's Agent in 2016
Sherrie Pence
United Real Estate Kansas City
(816) 665-8384
10 Total Sales
-
Janice Cunha

Buyer's Agent in 2016
Janice Cunha
ReeceNichols - Eastland
(816) 229-6391
51 Total Sales
Map
Source: Heartland MLS
MLS Number: 2007866
APN: 16-510-16-06-00-0-00-000
- 0 Jones Rd
- 1132 N Jones Rd
- 1116 N Mohican Ct
- 1131 N Jones Rd
- 19421 E 13th St N
- 19420 E 13th St N
- 19321 E 14th St N
- 19553 E 14th St N
- 19101 E 12th Terrace Ct N
- 1202 N Belvidere Ave
- 19708 E 11th Terrace N
- 19717 E 11th Terrace N Unit North
- 19717 E 11th Terrace N
- 19706 E 14th St N
- 18828 E Wigwam Place
- 18822 E Wigwam Dr
- 18834 E Wigwam Place
- 1308 N Holland Dr
- 19133 E 15th St N
- 1209 N Old Mill Rd
