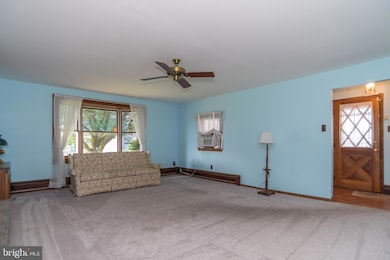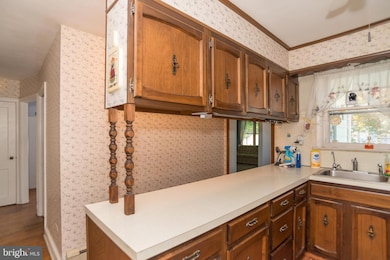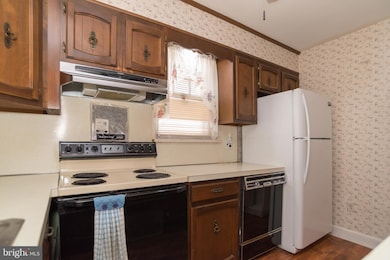
1205 Newport Rd Bristol, PA 19007
Bristol Township NeighborhoodEstimated payment $2,089/month
Highlights
- Very Popular Property
- Wood Flooring
- No HOA
- Cape Cod Architecture
- Attic
- 2 Car Detached Garage
About This Home
Welcome to 1205 Newport Road—a well-loved and carefully maintained residence, proudly cared for by a single owner and now ready for a new chapter. This inviting home offers 3 bedrooms and 2 full bathrooms, with the flexible potential to convert into a 4-bedroom layout by relocating the laundry area to the basement.
Step inside and you’ll find timeless details like built-in shelving and custom drawers that add both charm and function—echoing the quality craftsmanship that sets this home apart. Whether you're envisioning modern updates or preserving its classic character, this property is the perfect canvas for your unique vision.
Additional features include oil heat baseboards, window A/C units, a full basement, and a 2-car garage—offering ample space for storage, hobbies, or projects. A shared driveway provides easy access, with a nearby side street available for added parking convenience.
Conveniently located near major highways and public transportation, this home combines comfort, accessibility, and opportunity. Explore all the possibilities—1205 Newport Road is ready to welcome its next chapter.
Home Details
Home Type
- Single Family
Est. Annual Taxes
- $5,124
Year Built
- Built in 1951
Lot Details
- 7,500 Sq Ft Lot
- Lot Dimensions are 50.00 x 150.00
- Property is zoned R1
Parking
- 2 Car Detached Garage
- Garage Door Opener
- Shared Driveway
Home Design
- Cape Cod Architecture
- Frame Construction
- Concrete Perimeter Foundation
Interior Spaces
- 1,388 Sq Ft Home
- Property has 2 Levels
- Built-In Features
- Ceiling Fan
- Wood Burning Fireplace
- Brick Fireplace
- Dining Area
- Basement Fills Entire Space Under The House
- Attic Fan
Kitchen
- Electric Oven or Range
- Dishwasher
Flooring
- Wood
- Carpet
Bedrooms and Bathrooms
- <<tubWithShowerToken>>
- Walk-in Shower
Laundry
- Laundry on main level
- Dryer
- Washer
Utilities
- Window Unit Cooling System
- Heating System Uses Oil
- Hot Water Baseboard Heater
- Oil Water Heater
Community Details
- No Home Owners Association
- Maple Shade Subdivision
Listing and Financial Details
- Tax Lot 004
- Assessor Parcel Number 05-026-004
Map
Home Values in the Area
Average Home Value in this Area
Tax History
| Year | Tax Paid | Tax Assessment Tax Assessment Total Assessment is a certain percentage of the fair market value that is determined by local assessors to be the total taxable value of land and additions on the property. | Land | Improvement |
|---|---|---|---|---|
| 2024 | $5,106 | $18,800 | $3,440 | $15,360 |
| 2023 | $5,068 | $18,800 | $3,440 | $15,360 |
| 2022 | $5,068 | $18,800 | $3,440 | $15,360 |
| 2021 | $5,068 | $18,800 | $3,440 | $15,360 |
| 2020 | $5,068 | $18,800 | $3,440 | $15,360 |
| 2019 | $5,049 | $18,800 | $3,440 | $15,360 |
| 2018 | $4,968 | $18,800 | $3,440 | $15,360 |
| 2017 | $4,892 | $18,800 | $3,440 | $15,360 |
| 2016 | $4,892 | $18,800 | $3,440 | $15,360 |
| 2015 | $3,520 | $18,800 | $3,440 | $15,360 |
| 2014 | $3,520 | $18,800 | $3,440 | $15,360 |
Property History
| Date | Event | Price | Change | Sq Ft Price |
|---|---|---|---|---|
| 07/10/2025 07/10/25 | For Sale | $300,000 | -- | $216 / Sq Ft |
Purchase History
| Date | Type | Sale Price | Title Company |
|---|---|---|---|
| Quit Claim Deed | -- | -- |
Mortgage History
| Date | Status | Loan Amount | Loan Type |
|---|---|---|---|
| Open | $163,000 | Credit Line Revolving |
Similar Homes in Bristol, PA
Source: Bright MLS
MLS Number: PABU2099970
APN: 05-026-004
- 2149 Dixon Ave
- 2365 Dixon Ave
- 1960 Maple Ave
- 1509 Moore St Unit 302
- 3303 Glenrose Ave
- 1717 Spencer Dr
- 1719 Dixon Ave
- 302 Spring Ave
- 1555 Mile St
- 3300 Broadway Ave
- 417 Western Ave
- 315 Leedom Ave
- 3534 Carnarvon Ave
- 1304 Woodbine Ave
- 1306 Woodbine Ave
- 322 Newport Rd
- 1303 Veterans Hwy
- 3540 Snowden Ave
- 307 Western Ave
- 307 Westview Ave
- 1100 Newportville Rd
- 1405 Veterans Hwy Unit B7
- 1405 Veterans Hwy
- 2392 E Ave
- 533 Maple St
- 3000 Ford Rd
- 4737 Meeting Rd
- 1717 Bath Rd
- 4117 Bensalem Blvd
- 225 Wood St Unit 2
- 1418 Alexander Way
- 214 Mulberry St Unit 2
- 115 Mulberry St
- 415 Dorrance St
- 3806 Bensalem Blvd
- 94 Catherine Ct Unit 512
- 92 Catherine Ct
- 5 Michele Ct Unit 106
- 1716 Julie Ct
- 1720 Julie Ct






