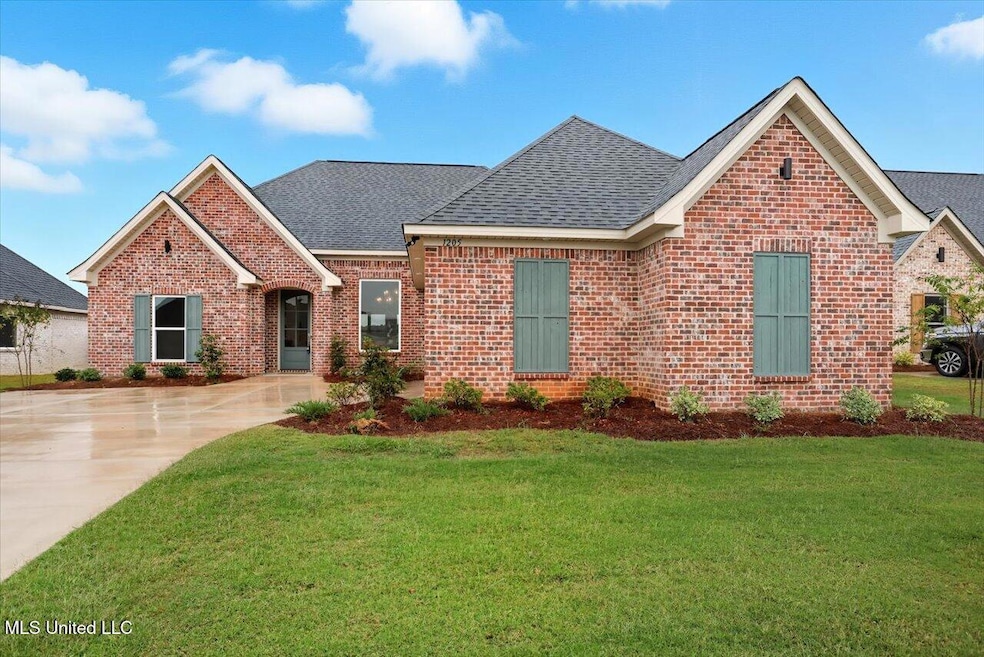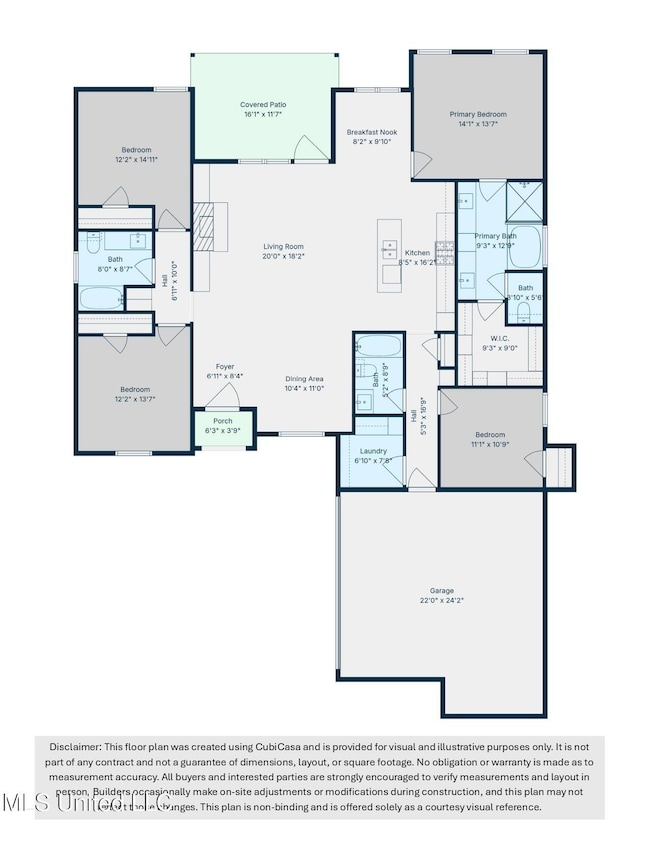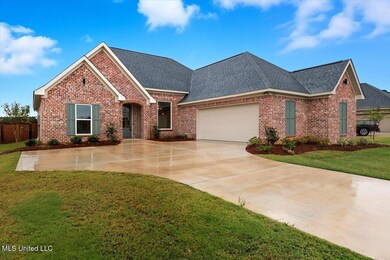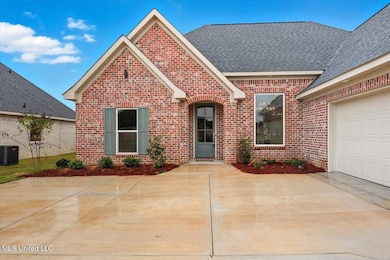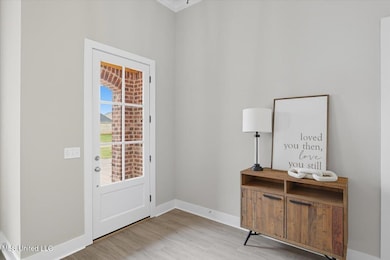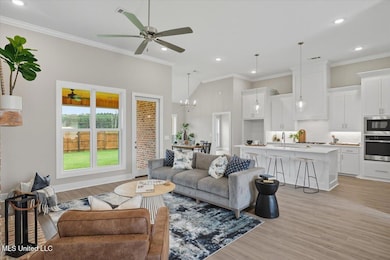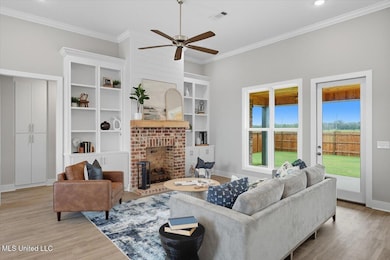1205 Old Court Crossing Flowood, MS 39232
Estimated payment $2,247/month
Highlights
- New Construction
- Gated Community
- Community Lake
- Oakdale Elementary School Rated A
- Open Floorplan
- Clubhouse
About This Home
Brand new 4-bedroom, 3-bath home that's move-in ready! **Let us help you get Home for the Holidays! The Builder is offering $15,000 in concessions on this home for the Buyer, which can be applied toward closing costs, interest rate buydown fees, or buyer-selected upgrades such as window treatments, a refrigerator, washer, dryer, gutters, or screening in the porch. PLUS, the Builder has already installed a privacy fence. To qualify for the $15,000 in concessions, the home must be under contract by 12/1/2025 and close by 12/23/2025.** This popular floor plan features a spacious living room open to the kitchen, with both a formal dining area at the front of the home and a breakfast nook off the kitchen. Interior features include quartz countertops in the kitchen and all bathrooms, tall ceilings, luxury vinyl plank flooring for durability and easy upkeep, LED lighting, and a warm, inviting color palette. The living room includes built-in shelving on both sides of the fireplace. The layout is a favorite—offering privacy with the primary suite tucked in the back corner, two additional bedrooms with a shared bath on the opposite side of the home, and a fourth bedroom with its own full bath located off a separate hallway near the garage. Additional highlights include a spacious covered back porch already wired for a TV, a tankless water heater, low-maintenance soffits and fascia, a two-car garage, and excellent storage throughout. Kensington is a beautiful, gated residential community that offers exclusive amenities such as a stocked lake, a swimming pool, and a clubhouse. Situated just minutes from Ross Barnett Reservoir and the vibrant shopping and dining at Dogwood Festival Market, this home is also within the Northwest Rankin School District. Schedule your private showing today and experience the height of comfort and style.
Home Details
Home Type
- Single Family
Est. Annual Taxes
- $400
Year Built
- Built in 2025 | New Construction
Lot Details
- 10,019 Sq Ft Lot
- Back Yard Fenced
HOA Fees
- $57 Monthly HOA Fees
Parking
- 2 Car Garage
Home Design
- Brick Exterior Construction
- Slab Foundation
- Architectural Shingle Roof
Interior Spaces
- 2,150 Sq Ft Home
- 1-Story Property
- Open Floorplan
- Built-In Features
- Crown Molding
- High Ceiling
- Ceiling Fan
- Gas Log Fireplace
- Double Pane Windows
- Insulated Windows
- Living Room with Fireplace
- Luxury Vinyl Tile Flooring
- Laundry Room
Kitchen
- Breakfast Area or Nook
- Built-In Electric Oven
- Gas Cooktop
- Microwave
- Dishwasher
- Kitchen Island
- Quartz Countertops
- Built-In or Custom Kitchen Cabinets
- Disposal
Bedrooms and Bathrooms
- 4 Bedrooms
- Split Bedroom Floorplan
- Walk-In Closet
- 3 Full Bathrooms
- Double Vanity
- Soaking Tub
- Multiple Shower Heads
- Separate Shower
Schools
- Oakdale Elementary School
- Northwest Rankin Middle School
- Northwest Rankin High School
Utilities
- Central Heating and Cooling System
- Heating System Uses Natural Gas
- Natural Gas Connected
- Tankless Water Heater
- High Speed Internet
Listing and Financial Details
- Assessor Parcel Number I11q000004 01700
Community Details
Overview
- Association fees include accounting/legal, management, pool service
- Kensington Subdivision
- The community has rules related to covenants, conditions, and restrictions
- Community Lake
Recreation
- Community Pool
Additional Features
- Clubhouse
- Gated Community
Map
Home Values in the Area
Average Home Value in this Area
Tax History
| Year | Tax Paid | Tax Assessment Tax Assessment Total Assessment is a certain percentage of the fair market value that is determined by local assessors to be the total taxable value of land and additions on the property. | Land | Improvement |
|---|---|---|---|---|
| 2024 | $793 | $6,750 | $0 | $0 |
| 2023 | $793 | $6,750 | $0 | $0 |
Property History
| Date | Event | Price | List to Sale | Price per Sq Ft |
|---|---|---|---|---|
| 11/07/2025 11/07/25 | Pending | -- | -- | -- |
| 07/18/2025 07/18/25 | For Sale | $408,500 | -- | $190 / Sq Ft |
Source: MLS United
MLS Number: 4119687
APN: I11Q-000004-01700
- 1203 Old Court Crossing
- 917 Brunswick Ct
- 913 Brunswick Ct
- 1012 Kensington Dr
- 537 Wales Way
- 1125 Old Court Crossing
- 342 Royal Pond Cir
- 410 Duke Ct
- 309 Royal Pond Cir
- 0 Marshall Rd Unit 4122368
- 562 Stump Ridge Rd
- 475 Stump Ridge Rd
- 538 Stump Ridge Rd
- 3 Highway 25 Hwy
- 2 Highway 25 Hwy
- 2167 Hwy 471
- 1931 Freedom Ring Dr
- 1821 Freedom Ring Dr
- 1911 Freedom Ring Dr
- 1841 Freedom Ring Dr
