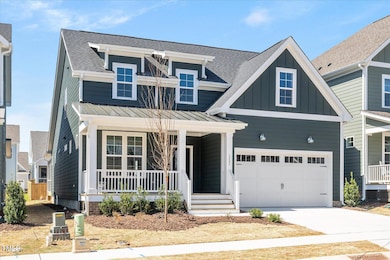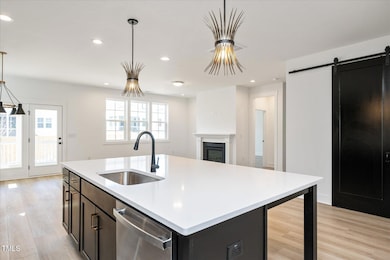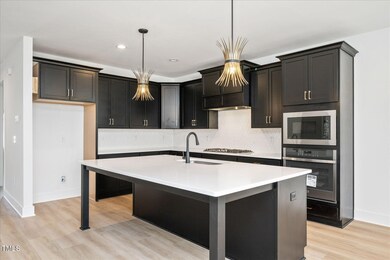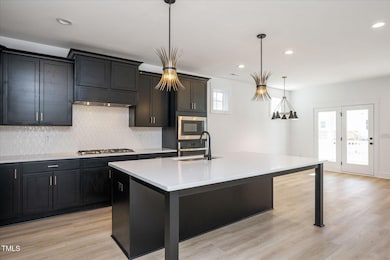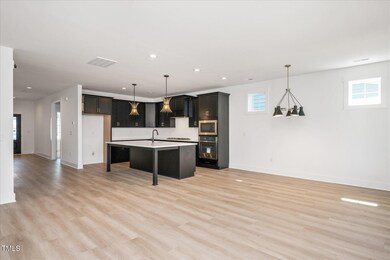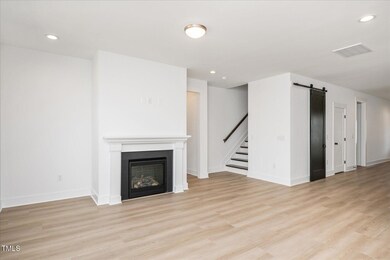
1205 Porters Call Dr Wendell, NC 27591
Highlights
- Fitness Center
- Open Floorplan
- Clubhouse
- New Construction
- Eco Select Program
- Arts and Crafts Architecture
About This Home
As of May 2025This home with charm and price meets convenience and every corner is ready for memory-making! The main level is a showstopper, boasting a fabulous Primary Suite AND a cozy Guest Suite. Upstairs, you'll find three more bedrooms and a loft so big, it practically begs for game nights, movie marathons, or just some good old-fashioned relaxing.But wait—let's talk about this kitchen! With an oversized island perfect for pancake flipping, snack spreading, and late-night chatting, it seamlessly opens to a warm and inviting family room. And the pièce de résistance? A stunning 16-foot, 4-panel sliding glass door that whisks you away to a dreamy screened porch—ideal for morning coffee, evening cocktails, and everything in between.This home is made for gatherings, laughter, and all the good vibes. No matter how many loved ones you have over, there's always space to spread out and feel right at home. Come on in, kick off your shoes, and stay awhile!
Last Agent to Sell the Property
Garman Homes LLC License #203391 Listed on: 02/12/2025
Home Details
Home Type
- Single Family
Est. Annual Taxes
- $516
Year Built
- Built in 2025 | New Construction
Lot Details
- 5,663 Sq Ft Lot
- Lot Dimensions are 46'x120'
- Back Yard
HOA Fees
- $95 Monthly HOA Fees
Parking
- 2 Car Attached Garage
- Garage Door Opener
Home Design
- Home is estimated to be completed on 4/2/25
- Arts and Crafts Architecture
- Block Foundation
- Frame Construction
- Architectural Shingle Roof
- Board and Batten Siding
- Low Volatile Organic Compounds (VOC) Products or Finishes
Interior Spaces
- 2,907 Sq Ft Home
- 2-Story Property
- Open Floorplan
- Tray Ceiling
- Smooth Ceilings
- Recessed Lighting
- Gas Log Fireplace
- Double Pane Windows
- Insulated Windows
- Window Screens
- Entrance Foyer
- Family Room with Fireplace
- Dining Room
- Loft
- Screened Porch
- Pull Down Stairs to Attic
Kitchen
- Built-In Self-Cleaning Oven
- Gas Cooktop
- Range Hood
- Microwave
- Dishwasher
- Stainless Steel Appliances
- ENERGY STAR Qualified Appliances
- Kitchen Island
- Quartz Countertops
- Disposal
Flooring
- Carpet
- Tile
- Luxury Vinyl Tile
Bedrooms and Bathrooms
- 5 Bedrooms
- Primary Bedroom on Main
- Walk-In Closet
- 4 Full Bathrooms
- Low Flow Plumbing Fixtures
- Private Water Closet
- Separate Shower in Primary Bathroom
- Soaking Tub
- Walk-in Shower
Laundry
- Laundry Room
- Electric Dryer Hookup
Basement
- Block Basement Construction
- Crawl Space
Eco-Friendly Details
- Eco Select Program
- No or Low VOC Paint or Finish
- Ventilation
Outdoor Features
- Rain Gutters
Schools
- Lake Myra Elementary School
- Wendell Middle School
- East Wake High School
Utilities
- Forced Air Zoned Cooling and Heating System
- Heating System Uses Gas
- Heating System Uses Natural Gas
- Tankless Water Heater
Listing and Financial Details
- Home warranty included in the sale of the property
- Assessor Parcel Number 1774111179
Community Details
Overview
- Ccmc Association, Phone Number (919) 374-7282
- Built by Garman Homes
- Wendell Falls Subdivision, Beau A Floorplan
- Maintained Community
Amenities
- Restaurant
- Clubhouse
Recreation
- Community Playground
- Fitness Center
- Community Pool
- Dog Park
- Trails
Ownership History
Purchase Details
Home Financials for this Owner
Home Financials are based on the most recent Mortgage that was taken out on this home.Similar Homes in Wendell, NC
Home Values in the Area
Average Home Value in this Area
Purchase History
| Date | Type | Sale Price | Title Company |
|---|---|---|---|
| Special Warranty Deed | $381,000 | None Listed On Document |
Mortgage History
| Date | Status | Loan Amount | Loan Type |
|---|---|---|---|
| Open | $4,000,000 | Credit Line Revolving | |
| Previous Owner | $24,625 | New Conventional |
Property History
| Date | Event | Price | Change | Sq Ft Price |
|---|---|---|---|---|
| 05/05/2025 05/05/25 | Sold | $595,000 | 0.0% | $205 / Sq Ft |
| 04/01/2025 04/01/25 | Pending | -- | -- | -- |
| 03/18/2025 03/18/25 | Price Changed | $595,000 | -0.8% | $205 / Sq Ft |
| 03/08/2025 03/08/25 | Price Changed | $600,000 | -4.0% | $206 / Sq Ft |
| 02/12/2025 02/12/25 | For Sale | $625,000 | -- | $215 / Sq Ft |
Tax History Compared to Growth
Tax History
| Year | Tax Paid | Tax Assessment Tax Assessment Total Assessment is a certain percentage of the fair market value that is determined by local assessors to be the total taxable value of land and additions on the property. | Land | Improvement |
|---|---|---|---|---|
| 2024 | $516 | $160,000 | $160,000 | $0 |
| 2023 | $119 | $70,000 | $70,000 | $0 |
Agents Affiliated with this Home
-
Diane Masinick
D
Seller's Agent in 2025
Diane Masinick
Garman Homes LLC
(919) 899-7059
31 in this area
98 Total Sales
-
Karla Hamilton
K
Seller Co-Listing Agent in 2025
Karla Hamilton
Garman Homes LLC
(800) 560-1160
58 in this area
198 Total Sales
-
Anika Davis

Buyer's Agent in 2025
Anika Davis
Davis & Co. Realty
(919) 235-2147
3 in this area
88 Total Sales
Map
Source: Doorify MLS
MLS Number: 10076158
APN: 1774.03-01-8014-000
- 1220 Porters Call Dr
- 224 Wash Hollow Dr
- 1721 Birdhaven Ln
- 205 Wash Hollow Dr
- 201 Wash Hollow Dr
- 1725 Birdhaven Ln
- 1237 Porters Call Dr
- 1729 Birdhaven Ln
- 1733 Birdhaven Ln Unit Lot 2217
- 100 Mossy Falls Way
- 1662 Piney Falls Dr
- 127 Mossy Falls Way Unit Lot 2373
- 1660 Piney Falls Dr
- 129 Mossy Falls Way
- 1720 Bright Lantern Way
- 1250 Barreto Dr
- 1785 Birdhaven Ln
- 1800 Bright Lantern Way
- 1253 Barreto Dr
- 1364 Barreto Dr

