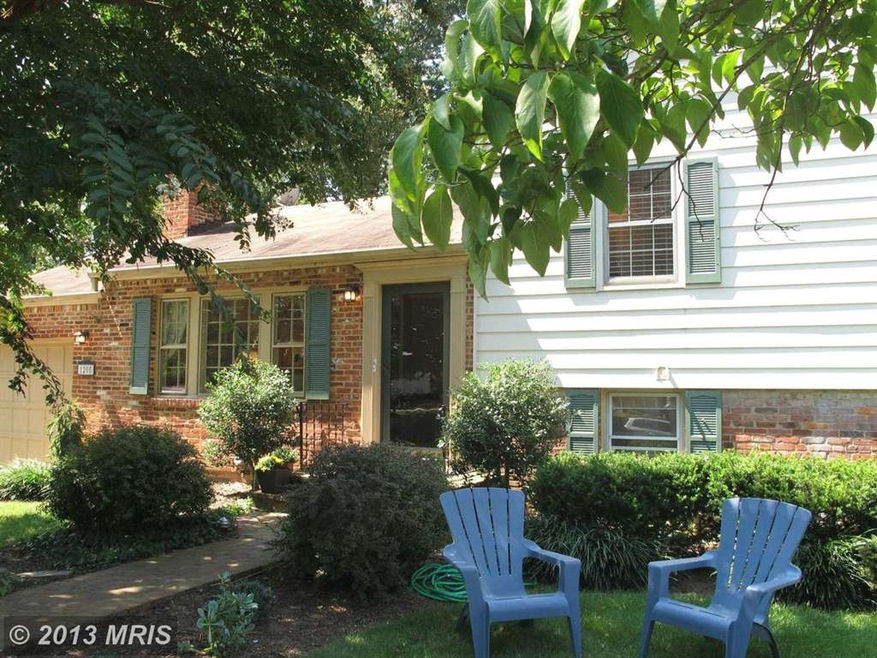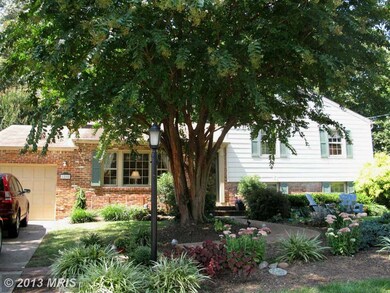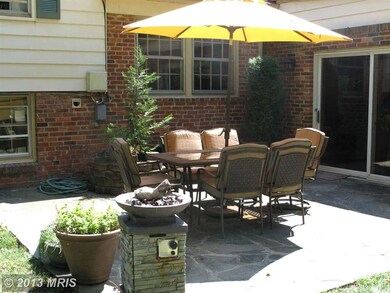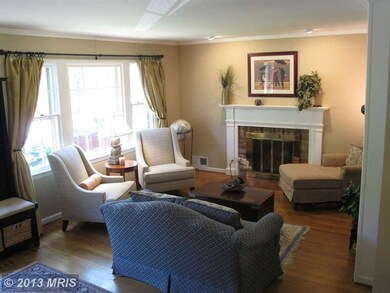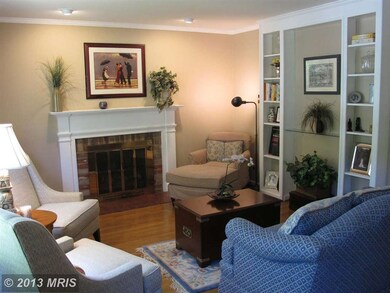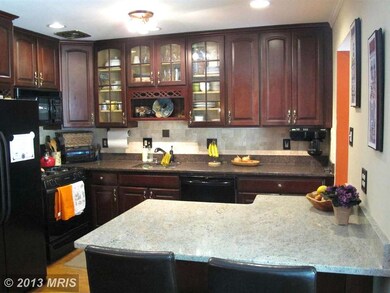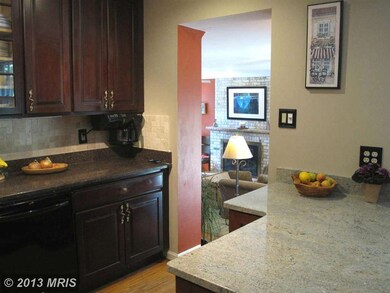
1205 Priscilla Ln Alexandria, VA 22308
Fort Hunt NeighborhoodEstimated Value: $880,000 - $935,000
Highlights
- Eat-In Gourmet Kitchen
- Open Floorplan
- 2 Fireplaces
- Waynewood Elementary School Rated A-
- Wood Flooring
- Sun or Florida Room
About This Home
As of October 2013MOVE IN READY, RENOVATED WAYNEWOOD HOME W/GARAGE! BEAUTIFUL KITCHEN W/ CHERRY CABINETS, GRANITE COUNTERS & LARGE ISLAND, OPEN TO DINING ROOM, LARGE FAMILY ROOM ADDITION W/ TERRACOTTA FLOORING, GAS FP OPENING TO A PRIVATE GARDEN W/ FLAGSTONE PATIO, HARDWOODS ON 2 LEVELS, LIVING ROOM W/ GAS FP AND BUILT INS , WALK TO SCHOOLS, PARK, RIVER. POOL MEMBERSHIP AVAILABLE! OPEN SUNDAY, 9/15, 1-4 PM
Last Agent to Sell the Property
Elke Kohler
Long & Foster Real Estate, Inc. License #0225128428 Listed on: 08/28/2013

Home Details
Home Type
- Single Family
Est. Annual Taxes
- $5,696
Year Built
- Built in 1960
Lot Details
- 10,556 Sq Ft Lot
- Property is Fully Fenced
- Property is in very good condition
- Property is zoned 130
Parking
- 1 Car Attached Garage
Home Design
- Split Level Home
- Brick Exterior Construction
Interior Spaces
- Property has 3 Levels
- Open Floorplan
- Built-In Features
- Crown Molding
- Ceiling Fan
- 2 Fireplaces
- Fireplace Mantel
- Window Treatments
- Dining Area
- Sun or Florida Room
- Wood Flooring
Kitchen
- Eat-In Gourmet Kitchen
- Gas Oven or Range
- Ice Maker
- Dishwasher
- Kitchen Island
- Upgraded Countertops
- Disposal
Bedrooms and Bathrooms
- 4 Bedrooms
- 2 Full Bathrooms
Laundry
- Dryer
- Washer
Finished Basement
- Heated Basement
- Rear Basement Entry
- Basement Windows
Outdoor Features
- Patio
- Shed
Utilities
- Forced Air Heating and Cooling System
- Vented Exhaust Fan
- Baseboard Heating
- Natural Gas Water Heater
Community Details
- No Home Owners Association
- Saratoga W/ Addition
Listing and Financial Details
- Tax Lot 10
- Assessor Parcel Number 102-4-5-18-10
Ownership History
Purchase Details
Home Financials for this Owner
Home Financials are based on the most recent Mortgage that was taken out on this home.Purchase Details
Home Financials for this Owner
Home Financials are based on the most recent Mortgage that was taken out on this home.Similar Homes in Alexandria, VA
Home Values in the Area
Average Home Value in this Area
Purchase History
| Date | Buyer | Sale Price | Title Company |
|---|---|---|---|
| Fritz Oliver | $607,500 | -- | |
| Rohrer Jim | $550,000 | -- |
Mortgage History
| Date | Status | Borrower | Loan Amount |
|---|---|---|---|
| Open | Kirtane Janhavi | $354,000 | |
| Closed | Fritz Oliver | $417,000 | |
| Previous Owner | Rohrer Jim | $417,000 |
Property History
| Date | Event | Price | Change | Sq Ft Price |
|---|---|---|---|---|
| 10/30/2013 10/30/13 | Sold | $607,500 | -1.2% | $407 / Sq Ft |
| 09/20/2013 09/20/13 | Pending | -- | -- | -- |
| 09/11/2013 09/11/13 | Price Changed | $614,900 | -3.8% | $412 / Sq Ft |
| 09/01/2013 09/01/13 | For Sale | $639,000 | +5.2% | $428 / Sq Ft |
| 08/29/2013 08/29/13 | Off Market | $607,500 | -- | -- |
| 08/28/2013 08/28/13 | For Sale | $639,000 | -- | $428 / Sq Ft |
Tax History Compared to Growth
Tax History
| Year | Tax Paid | Tax Assessment Tax Assessment Total Assessment is a certain percentage of the fair market value that is determined by local assessors to be the total taxable value of land and additions on the property. | Land | Improvement |
|---|---|---|---|---|
| 2024 | $9,596 | $780,380 | $353,000 | $427,380 |
| 2023 | $9,525 | $800,600 | $360,000 | $440,600 |
| 2022 | $8,495 | $701,320 | $315,000 | $386,320 |
| 2021 | $7,855 | $635,260 | $315,000 | $320,260 |
| 2020 | $7,632 | $613,620 | $315,000 | $298,620 |
| 2019 | $7,203 | $576,080 | $297,000 | $279,080 |
| 2018 | $7,168 | $576,080 | $297,000 | $279,080 |
| 2017 | $6,781 | $554,350 | $286,000 | $268,350 |
| 2016 | $6,767 | $554,350 | $286,000 | $268,350 |
| 2015 | $6,532 | $554,350 | $286,000 | $268,350 |
| 2014 | $6,392 | $543,090 | $280,000 | $263,090 |
Agents Affiliated with this Home
-

Seller's Agent in 2013
Elke Kohler
Long & Foster
(703) 683-0400
-
Anita Vida-D'Antonio

Seller Co-Listing Agent in 2013
Anita Vida-D'Antonio
Coldwell Banker (NRT-Southeast-MidAtlantic)
(202) 460-1809
2 in this area
56 Total Sales
-
Steve Wydler

Buyer's Agent in 2013
Steve Wydler
Compass
(703) 851-8781
190 Total Sales
Map
Source: Bright MLS
MLS Number: 1003695198
APN: 1024-05180010
- 8620 Conover Place
- 8611 Cushman Place
- 1106 Alden Rd
- 1128 Alden Rd
- 8419 Crowley Place
- 1010 Croton Dr
- 8410 Crown Place
- 8801 Fircrest Place
- 8717 Parry Ln
- 1801 Hackamore Ln
- 1112 Neal Dr
- 919 Neal Dr
- 1807 Hackamore Ln
- 902 Emerald Dr
- 8809 Vernon View Dr
- 1911 Stirrup Ln
- 8513 Stable Dr
- 8318 Felton Ln
- 8916 Battery Rd
- 1205 Collingwood Rd
- 1205 Priscilla Ln
- 1203 Priscilla Ln
- 1207 Priscilla Ln
- 8615 Conover Place
- 8613 Conover Place
- 8617 Conover Place
- 1209 Priscilla Ln
- 1204 Priscilla Ln
- 1201 Priscilla Ln
- 1202 Priscilla Ln
- 1206 Priscilla Ln
- 8611 Conover Place
- 8619 Conover Place
- 1200 Priscilla Ln
- 1211 Priscilla Ln
- 1208 Priscilla Ln
- 8609 Conover Place
- 8614 Cushman Place
- 8616 Conover Place
- 8616 Cushman Place
