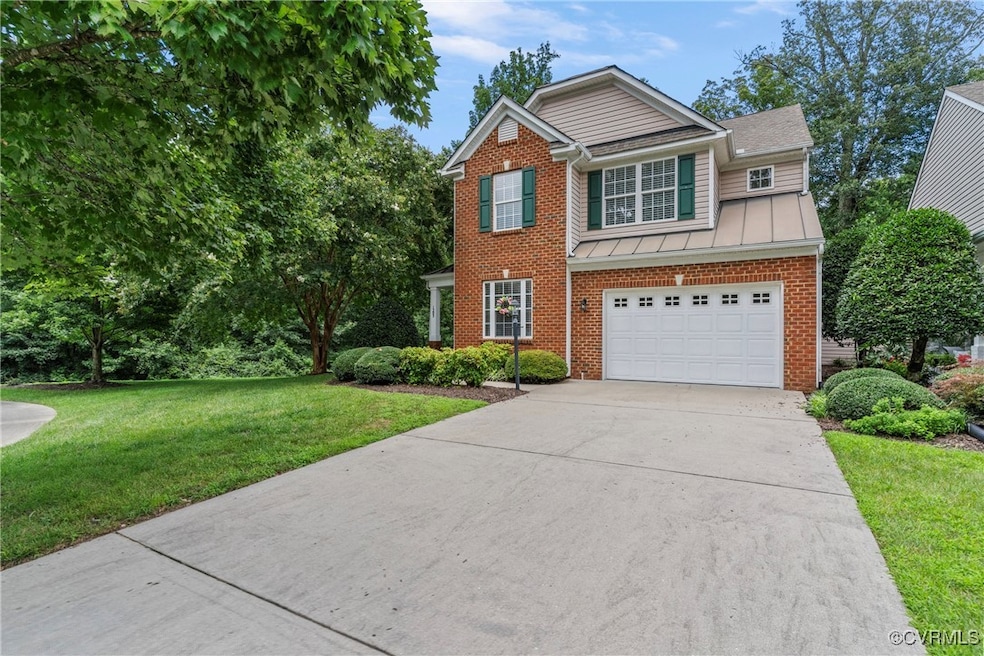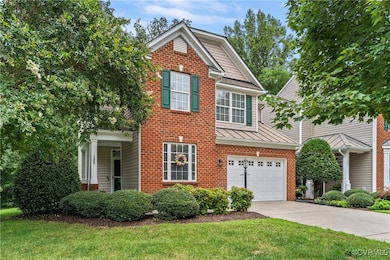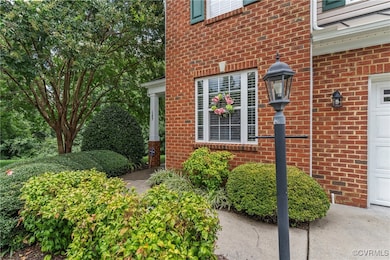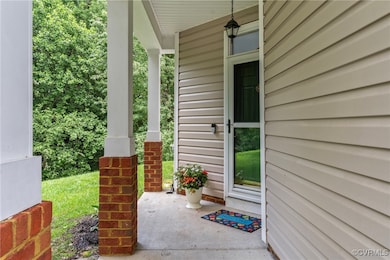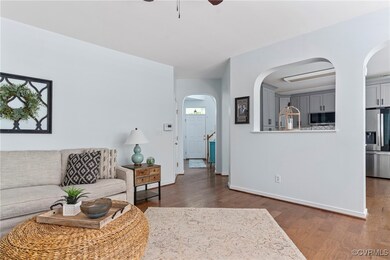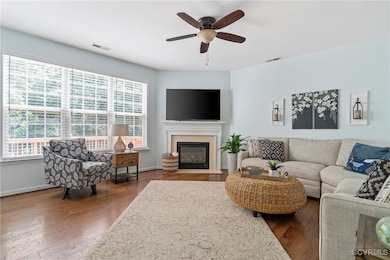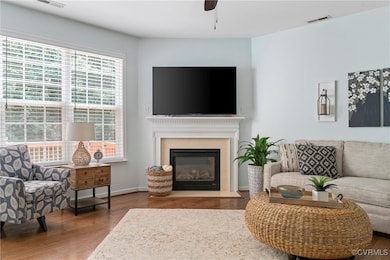
1205 Providence Knoll Dr North Chesterfield, VA 23236
South Richmond NeighborhoodEstimated payment $2,689/month
Highlights
- Deck
- Main Floor Bedroom
- 1 Car Direct Access Garage
- Rowhouse Architecture
- Granite Countertops
- Cul-De-Sac
About This Home
Welcome home to 1205 Providence Knoll Dr—a beautifully upgraded residence where comfort meets style in every detail.
This private end-unit location offers peace and serenity, perfect for enjoying the sounds of nature from your spacious deck—an ideal spot for your morning coffee or evening unwind. Inside, thoughtful updates create a move-in-ready haven you’ll love coming home to.
At the heart of the home is a stunning kitchen remodel, featuring elegant quartz countertops, a genuine marble backsplash, brand-new appliances with extended warranties, and all-new cabinetry. Whether you're hosting or simply enjoying a quiet night in, this kitchen combines beauty with top-tier functionality.
With 4 bedrooms and 3 full baths, there’s plenty of flexible space—including a fourth bedroom that works perfectly as a den, office, guest room, or whatever suits your needs. The huge primary suite overlooks a tranquil view of the trees, offering a true retreat with room to relax and recharge.
Upstairs you'll find new vinyl flooring in the bathrooms and laundry room, a convenient upstairs laundry with utility sink, and updated lighting fixtures throughout. The loft area provides additional flexibility—ideal for a reading nook, home office, or play space.
The home has been freshly painted (August 2024) in a calm, modern palette and includes custom blinds, a newer HVAC unit, and numerous stylish upgrades throughout.
Located in a friendly neighborhood with frequent social activities if you’d like to join in, this is more than just a house—it’s a lifestyle.
Come see why 1205 Providence Knoll Dr is the perfect place to begin your next chapter. Everything has been thoughtfully done—you just need to move in and make it yours.
Listing Agent
Donnell Cobb
Redfin Corporation Brokerage Email: bryan.waters@redfin.com License #0225255514 Listed on: 07/17/2025

Townhouse Details
Home Type
- Townhome
Est. Annual Taxes
- $3,236
Year Built
- Built in 2006
Lot Details
- 6,011 Sq Ft Lot
- Cul-De-Sac
- Back Yard Fenced
- Landscaped
HOA Fees
- $121 Monthly HOA Fees
Parking
- 1 Car Direct Access Garage
Home Design
- Rowhouse Architecture
- Brick Exterior Construction
- Slab Foundation
- Frame Construction
- Composition Roof
- Vinyl Siding
Interior Spaces
- 1,952 Sq Ft Home
- 2-Story Property
- Ceiling Fan
- Stone Fireplace
- Gas Fireplace
- Sliding Doors
- Dining Area
- Washer and Dryer Hookup
Kitchen
- Eat-In Kitchen
- Electric Cooktop
- Stove
- Microwave
- Ice Maker
- Dishwasher
- Kitchen Island
- Granite Countertops
Flooring
- Partially Carpeted
- Laminate
- Vinyl
Bedrooms and Bathrooms
- 4 Bedrooms
- Main Floor Bedroom
- En-Suite Primary Bedroom
- Walk-In Closet
- 3 Full Bathrooms
- Double Vanity
Home Security
Outdoor Features
- Deck
- Rear Porch
Schools
- Providence Elementary And Middle School
- Monacan High School
Utilities
- Forced Air Heating and Cooling System
- Heating System Uses Natural Gas
- Heat Pump System
- Vented Exhaust Fan
- Gas Water Heater
Listing and Financial Details
- Tax Lot 12
- Assessor Parcel Number 755-69-94-16-600-000
Community Details
Overview
- Providence Subdivision
Security
- Storm Doors
Map
Home Values in the Area
Average Home Value in this Area
Tax History
| Year | Tax Paid | Tax Assessment Tax Assessment Total Assessment is a certain percentage of the fair market value that is determined by local assessors to be the total taxable value of land and additions on the property. | Land | Improvement |
|---|---|---|---|---|
| 2025 | $3,263 | $365,800 | $71,500 | $294,300 |
| 2024 | $3,263 | $359,500 | $66,000 | $293,500 |
| 2023 | $3,120 | $342,900 | $64,900 | $278,000 |
| 2022 | $2,714 | $295,000 | $62,700 | $232,300 |
| 2021 | $2,610 | $273,900 | $62,700 | $211,200 |
| 2020 | $2,550 | $268,400 | $62,700 | $205,700 |
| 2019 | $2,442 | $265,000 | $62,700 | $202,300 |
| 2018 | $2,302 | $247,500 | $60,500 | $187,000 |
| 2017 | $2,244 | $233,000 | $60,500 | $172,500 |
| 2016 | $2,173 | $226,400 | $60,500 | $165,900 |
| 2015 | $2,217 | $230,900 | $60,500 | $170,400 |
| 2014 | $2,172 | $226,200 | $60,500 | $165,700 |
Property History
| Date | Event | Price | Change | Sq Ft Price |
|---|---|---|---|---|
| 07/17/2025 07/17/25 | For Sale | $415,000 | +8.1% | $213 / Sq Ft |
| 05/17/2024 05/17/24 | Sold | $384,000 | +4.1% | $192 / Sq Ft |
| 04/21/2024 04/21/24 | Pending | -- | -- | -- |
| 04/16/2024 04/16/24 | For Sale | $369,000 | +39.2% | $184 / Sq Ft |
| 09/24/2019 09/24/19 | Sold | $265,000 | -1.7% | $136 / Sq Ft |
| 08/09/2019 08/09/19 | Pending | -- | -- | -- |
| 07/30/2019 07/30/19 | For Sale | $269,500 | +1.7% | $138 / Sq Ft |
| 06/28/2019 06/28/19 | Off Market | $265,000 | -- | -- |
| 06/18/2019 06/18/19 | Pending | -- | -- | -- |
| 06/13/2019 06/13/19 | For Sale | $269,500 | -- | $138 / Sq Ft |
Purchase History
| Date | Type | Sale Price | Title Company |
|---|---|---|---|
| Bargain Sale Deed | $384,000 | Fidelity National Title | |
| Warranty Deed | $265,000 | Aurora Title Llc | |
| Warranty Deed | $307,983 | -- |
Mortgage History
| Date | Status | Loan Amount | Loan Type |
|---|---|---|---|
| Previous Owner | $108,636 | New Conventional | |
| Previous Owner | $121,000 | New Conventional | |
| Previous Owner | $172,000 | New Conventional |
Similar Homes in the area
Source: Central Virginia Regional MLS
MLS Number: 2519715
APN: 755-69-94-16-600-000
- 1342 Bethany Creek Ave
- 8812 Bethany Creek Ave
- 1529 Providence Knoll Dr
- 8743 Bethany Creek Ave
- 8843 Providence Knoll Mews
- 8612 Bethany Creek Ave
- 8800 Providence Ridge Ct
- 9120 Pepperidge Rd
- 1412 Pritchard Terrace
- 2001 Hicks Rd
- 8507 Spruce Pine Dr
- 8512 Scottingham Ct
- 1841 Walkerton Rd
- 8418 Scottingham Ct
- 1861 Bracken Rd
- 110 Carbe Ct
- 8513 Leveret Ln
- 9209 Groomfield Rd
- 313 Wadsworth Dr
- 225 Philray Rd
- 241 Arboretum Place
- 9111 N Arch Village Ct
- 542 Gateway Centre Pkwy
- 1006 Turner Rd Unit a
- 313 Ruthers Rd
- 7660 van Hoy Dr
- 1632 Milo Rd
- 10202 Seacliff Ln
- 211 Lingstorm Ln
- 301 Karl Linn Dr
- 6925 Starview Ct
- 311 Karl Linn Dr
- 705 Pool Rd
- 101 Springline Dr
- 3921 Breezy Ct
- 7004 Leire Ln
- 1501 Boulder Springs Terrace
- 1525 Stowmarket Ct
- 6540 Greenbank Rd
- 1006 Boulder Lake Terrace
