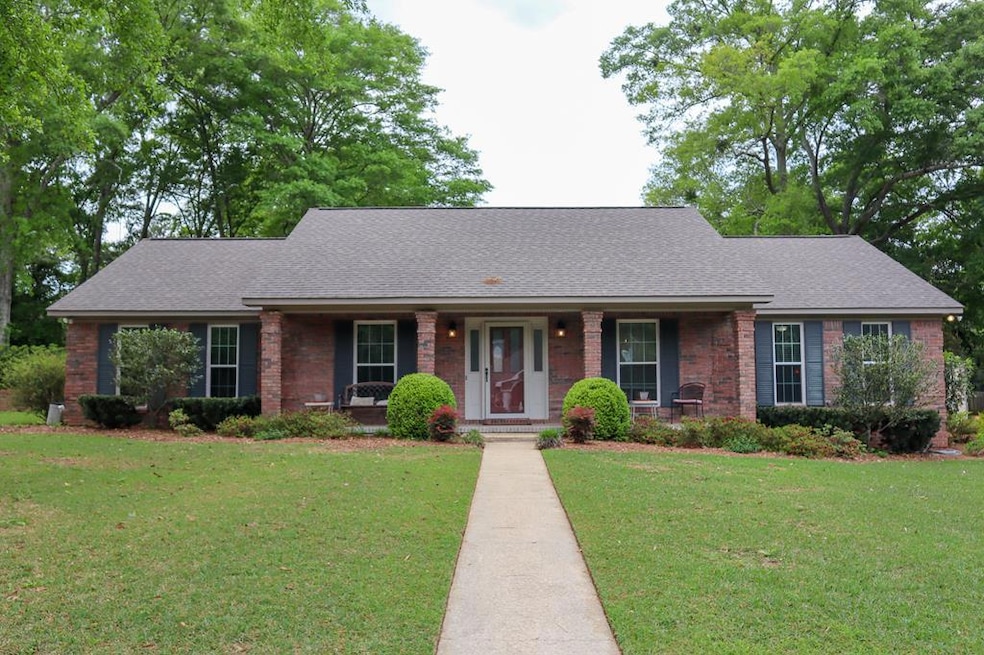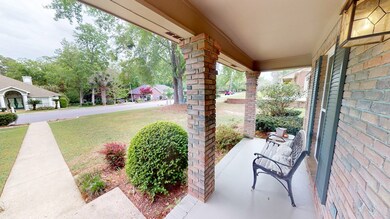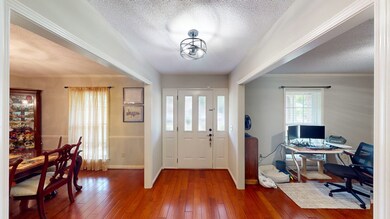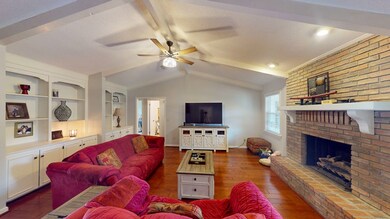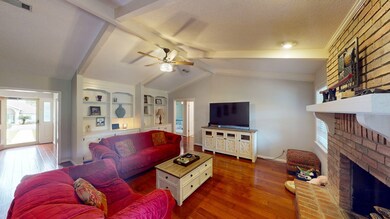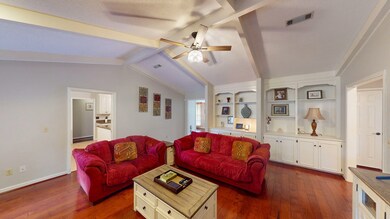
1205 Rampart Dr Dothan, AL 36303
Highlights
- Traditional Architecture
- Attic
- Breakfast Room
- Wood Flooring
- Covered patio or porch
- Eat-In Kitchen
About This Home
As of June 2024Welcome to 1205 Rampart Dr, an updated 4-bedroom, 2-bathroom, brick home on a well-maintained cul-de-sac in Brentwood Subdivision! Step inside to the foyer. To your right, discover a versatile space ideal as a formal dining room, and to your left is another flexible space that could be used as an office or formal living room. The kitchen features tile floors, quartz countertops, and a decorative tile backsplash. Abundant cabinet space ensures effortless organization. The stove is brand new! Enjoy meals in the breakfast nook. Retreat to the primary bedroom secluded from the hustle and bustle. Complete with wood flooring, a generous walk-in closet, and an elegant ensuite bath with marble tile floors and a wood and marble vanity. Pamper yourself in the lavish walk-in shower, accented with ceramic and marble tiles. Unwind in the spacious living room, featuring a gas fireplace and a striking wall of built-in cabinetry. 3 additional guest bedrooms offer ample space for family and guests, ensuring everyone feels right at home. Step outside and enjoy the tranquility of the well-maintained lawn, with camellias, azaleas in white, light, and dark pink hues, crepe myrtles, and boxwoods. Relax on the inviting front porch, framed by brick columns, or retreat to the covered back porch. Conveniently located near Westgate Park and Houston Academy this exceptional residence offers easy access to the desirable conveniences of northwest Dothan, ensuring a lifestyle of convenience and comfort.
Last Agent to Sell the Property
Berkshire Hathaway HomeServices Showcase Properties Brokerage Phone: 3347927474 Listed on: 04/10/2024

Home Details
Home Type
- Single Family
Est. Annual Taxes
- $856
Year Built
- Built in 1986
Lot Details
- 0.41 Acre Lot
- Lot Dimensions are 123' x 150'
- Wrought Iron Fence
- Back Yard Fenced
- Chain Link Fence
Home Design
- Traditional Architecture
- Brick Exterior Construction
- Asphalt Roof
Interior Spaces
- 2,338 Sq Ft Home
- 1-Story Property
- Ceiling Fan
- Gas Fireplace
- Double Pane Windows
- Entrance Foyer
- Family Room with Fireplace
- Breakfast Room
- Library
- Storage
- Laundry in unit
- Fire Sprinkler System
- Attic
Kitchen
- Eat-In Kitchen
- Cooktop
- Microwave
- Dishwasher
Flooring
- Wood
- Carpet
- Tile
Bedrooms and Bathrooms
- 4 Bedrooms
- Split Bedroom Floorplan
- Walk-In Closet
- Bathroom on Main Level
- 2 Full Bathrooms
- Ceramic Tile in Bathrooms
Parking
- 2 Parking Spaces
- 2 Attached Carport Spaces
Outdoor Features
- Covered patio or porch
- Outdoor Storage
Schools
- Kelly Springs Elementary School
- Dothan Prep/Carver 9Th Middle School
- Dothan High School
Utilities
- Cooling Available
- Heat Pump System
- Cable TV Available
Community Details
- Brentwood Subdivision
Listing and Financial Details
- Assessor Parcel Number 0902093001017007
Ownership History
Purchase Details
Home Financials for this Owner
Home Financials are based on the most recent Mortgage that was taken out on this home.Purchase Details
Home Financials for this Owner
Home Financials are based on the most recent Mortgage that was taken out on this home.Similar Homes in Dothan, AL
Home Values in the Area
Average Home Value in this Area
Purchase History
| Date | Type | Sale Price | Title Company |
|---|---|---|---|
| Warranty Deed | $299,900 | Attorney Only | |
| Deed | -- | -- |
Mortgage History
| Date | Status | Loan Amount | Loan Type |
|---|---|---|---|
| Open | $200,000 | Construction | |
| Previous Owner | $166,400 | No Value Available | |
| Previous Owner | -- | No Value Available |
Property History
| Date | Event | Price | Change | Sq Ft Price |
|---|---|---|---|---|
| 06/04/2024 06/04/24 | Sold | $299,900 | 0.0% | $128 / Sq Ft |
| 04/12/2024 04/12/24 | Pending | -- | -- | -- |
| 04/10/2024 04/10/24 | For Sale | $299,900 | +44.2% | $128 / Sq Ft |
| 08/09/2016 08/09/16 | Sold | $208,000 | 0.0% | $89 / Sq Ft |
| 07/11/2016 07/11/16 | Pending | -- | -- | -- |
| 06/02/2016 06/02/16 | For Sale | $208,000 | -- | $89 / Sq Ft |
Tax History Compared to Growth
Tax History
| Year | Tax Paid | Tax Assessment Tax Assessment Total Assessment is a certain percentage of the fair market value that is determined by local assessors to be the total taxable value of land and additions on the property. | Land | Improvement |
|---|---|---|---|---|
| 2024 | $939 | $27,620 | $0 | $0 |
| 2023 | $939 | $26,320 | $0 | $0 |
| 2022 | $759 | $23,520 | $0 | $0 |
| 2021 | $683 | $24,480 | $0 | $0 |
| 2020 | $664 | $20,740 | $0 | $0 |
| 2019 | $664 | $20,740 | $0 | $0 |
| 2018 | $664 | $20,740 | $0 | $0 |
| 2017 | $669 | $20,900 | $0 | $0 |
| 2016 | $429 | $0 | $0 | $0 |
| 2015 | $429 | $0 | $0 | $0 |
| 2014 | $425 | $0 | $0 | $0 |
Agents Affiliated with this Home
-
Tim Vierkandt

Seller's Agent in 2024
Tim Vierkandt
Berkshire Hathaway HomeServices Showcase Properties
(334) 790-3490
162 Total Sales
-
Arlissa Minniefield
A
Buyer's Agent in 2024
Arlissa Minniefield
Keller Williams Southeast Alabama
(334) 379-6804
54 Total Sales
-
Millie Miller

Buyer's Agent in 2016
Millie Miller
Century 21 James Grant Realty
(334) 677-0833
39 Total Sales
Map
Source: Dothan Multiple Listing Service (Southeast Alabama Association of REALTORS®)
MLS Number: 197010
APN: 09-02-09-3-001-017-007
- 1604 Burbank St
- 1103 Rendale Rd
- 1503 Buena Vista Dr
- 1003 Burbank St
- 1115 Strathmore Ave
- 102 Obrannan Park Dr
- 1112 Strathmore Ave
- 600 Burbank St
- 3602 Pebble Creek Ln
- 100 Larkspur Ct
- 106 Windemere Ln
- 3408 Huntington Place
- 108 Sawgrass Dr
- 107 Riveredge Pkwy
- 600 Summerrain Terrace
- 0000 SW South Park Ext Lot 7
- 103 Fern Ridge Ct
- Lots 12-14 Executive Park Dr
- 2885 Murphy Mill Rd
- 0 S Hwy 231 S Unit 178692
