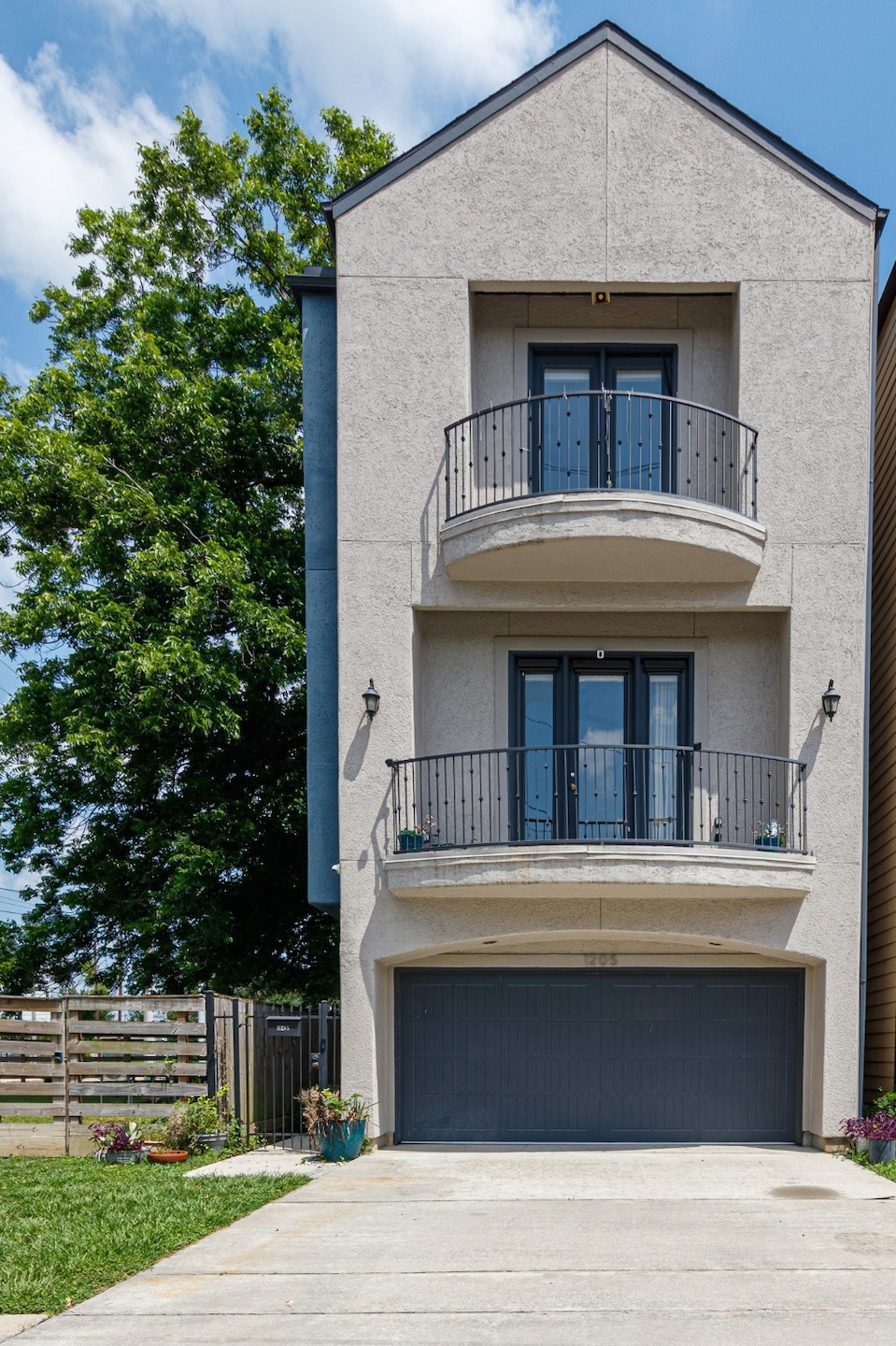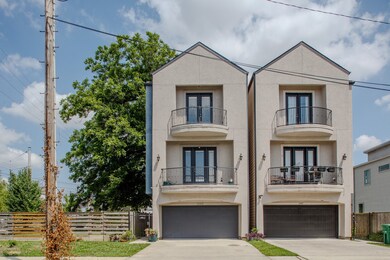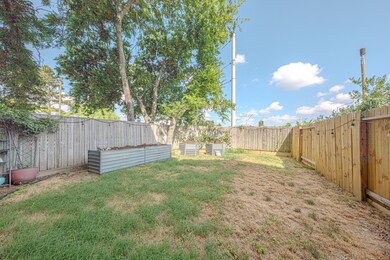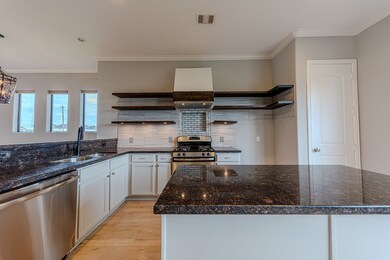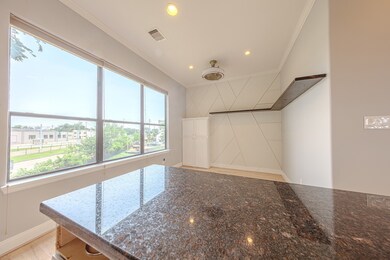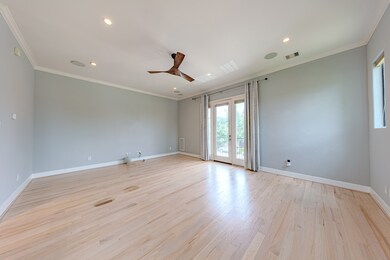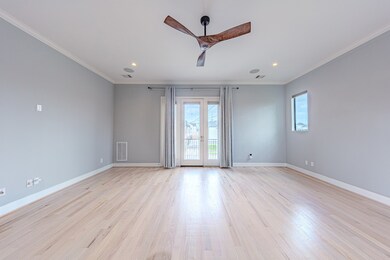1205 Sampson St Houston, TX 77003
Eastwood NeighborhoodHighlights
- Views to the West
- Wood Flooring
- High Ceiling
- Contemporary Architecture
- Hydromassage or Jetted Bathtub
- Granite Countertops
About This Home
Eado - Location, Location, Location! Free standing home, back yard and driveway to front. Easy access to all major freeways and simple drive into Downtown. Freshly painted with upgraded kitchen. Raised dining area, and separate breakfast area/coffee nook. Two balconies, one off the high ceiling spacious living room, and one off the Primary bedroom, which has huge walk in closet. Walkable to Eadough, the best coffee in the area, and great pastries to boot. Not far to Ironworks, Nickel City, Tiny Champions and Nancy's Hustle, plus more to come. Light rail some 5 minutes away with direct route to Ball park, Dynamo stadium, and Discovery Green. Not to mention the Theater district and the Heart of Downtown - Live here and commute to downtown with ease. Bike trail within 5 minutes.
Home Details
Home Type
- Single Family
Est. Annual Taxes
- $5,392
Year Built
- Built in 2008
Lot Details
- 2,434 Sq Ft Lot
- Cul-De-Sac
- West Facing Home
- Back Yard Fenced
Parking
- 2 Car Attached Garage
- Electric Vehicle Home Charger
- Garage Door Opener
Home Design
- Contemporary Architecture
Interior Spaces
- 2,240 Sq Ft Home
- 3-Story Property
- Wired For Sound
- Crown Molding
- High Ceiling
- Ceiling Fan
- Window Treatments
- Family Room Off Kitchen
- Living Room
- Breakfast Room
- Dining Room
- Open Floorplan
- Utility Room
- Washer and Gas Dryer Hookup
- Views to the West
Kitchen
- Breakfast Bar
- Electric Oven
- Gas Cooktop
- Dishwasher
- Kitchen Island
- Granite Countertops
- Pots and Pans Drawers
- Disposal
Flooring
- Wood
- Carpet
- Tile
Bedrooms and Bathrooms
- 3 Bedrooms
- En-Suite Primary Bedroom
- Double Vanity
- Single Vanity
- Dual Sinks
- Hydromassage or Jetted Bathtub
- Bathtub with Shower
- Separate Shower
Home Security
- Security System Owned
- Fire and Smoke Detector
Eco-Friendly Details
- Energy-Efficient Windows with Low Emissivity
- Energy-Efficient HVAC
- Energy-Efficient Lighting
- Energy-Efficient Thermostat
Outdoor Features
- Balcony
Schools
- Lantrip Elementary School
- Navarro Middle School
- Austin High School
Utilities
- Forced Air Zoned Heating and Cooling System
- Heating System Uses Gas
- Programmable Thermostat
- Municipal Trash
Listing and Financial Details
- Property Available on 6/1/25
- 12 Month Lease Term
Community Details
Pet Policy
- Call for details about the types of pets allowed
- Pet Deposit Required
Additional Features
- Sampson Street Court Subdivision
- Laundry Facilities
Map
Source: Houston Association of REALTORS®
MLS Number: 30962419
APN: 1310210010002
- 1033 Roberts St
- 1025 Roberts St
- 3123 Dallas St
- 806 Sampson St Unit 422
- 806 Sampson St Unit 103
- 928 Mckinney Park Ln
- 3141 Leeland St
- 3117 Leeland St
- 1204 Saint Joseph St Unit 6
- 3308 Pease St Unit A
- 1434 Ennis St
- 1313 Paige St
- 2910 Lamar St
- 3901 Dallas St Unit B
- 3901 Dallas St Unit D
- 3902 Dallas St Unit 4
- 3910 Dallas St Unit 2
- 3812 Leeland St
- 2905 Leeland St
- 1306 Paige St
