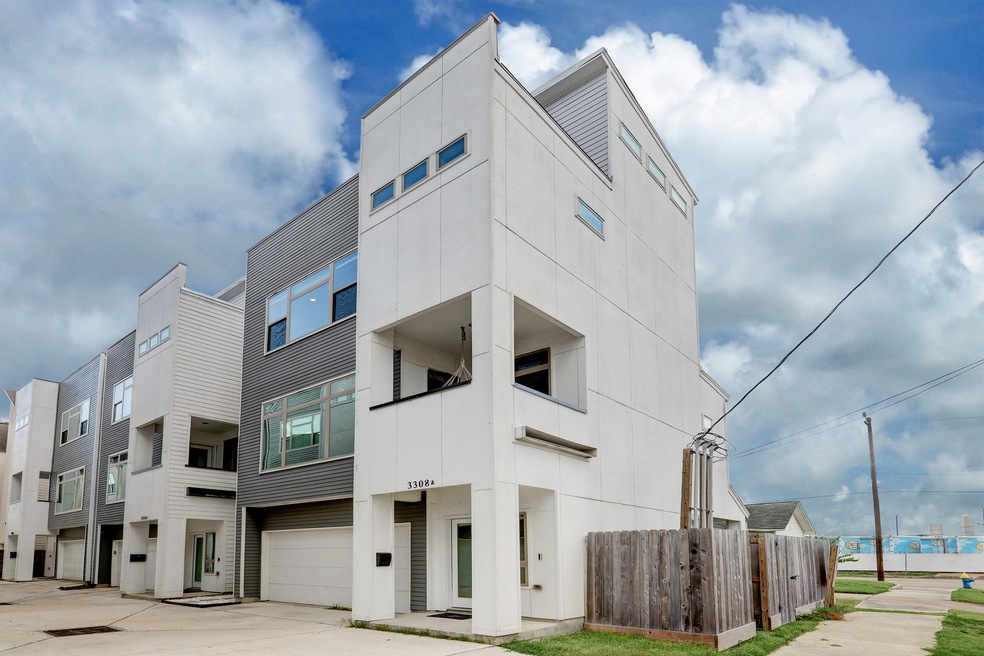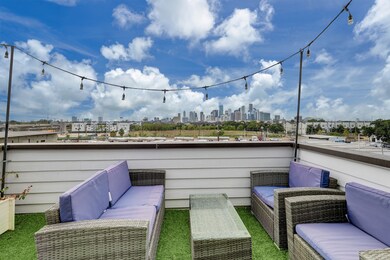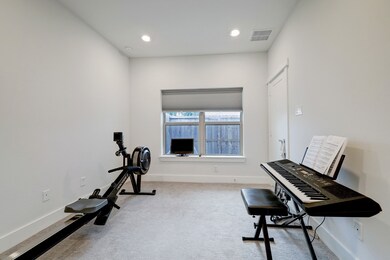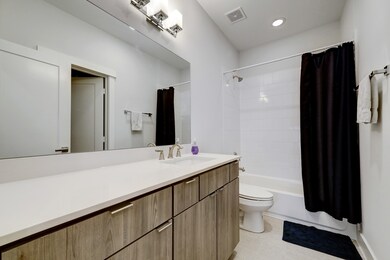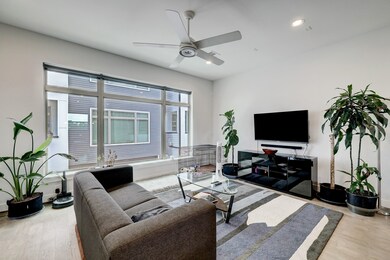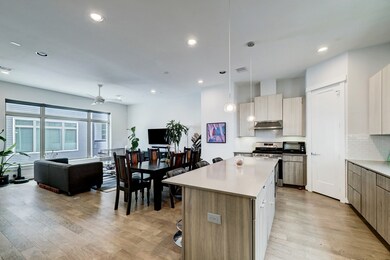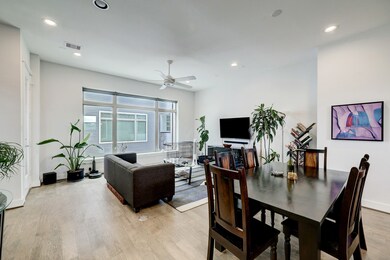3308 Pease St Unit A Houston, TX 77003
Eastwood NeighborhoodHighlights
- Dual Staircase
- Contemporary Architecture
- Corner Lot
- Deck
- Wood Flooring
- High Ceiling
About This Home
This stunning townhome in East Downtown offers an unbeatable location with breathtaking downtown skyline views. Inside, you'll find an open-concept layout with modern finishes and abundant natural light. The first floor includes a versatile bedroom with an en-suite bathroom, ideal for guests or a home office. The second floor features soaring ceilings, hardwood floors, and a spacious living area that connects seamlessly to the kitchen, complete with quartz countertops, stainless steel appliances, a large island, and breakfast bar. A powder room and private balcony complete this level. The third floor is home to a luxurious primary suite with double sinks, soaking tub, separate shower, and walk-in closet. A third bedroom with en-suite bathroom offers additional privacy. Enjoy stunning downtown views from the rooftop terrace, plus a backyard and patio perfect for pets. Located near public transit, freeways, the Med Center, and walking distance to sports, dining, and entertainment.
Home Details
Home Type
- Single Family
Est. Annual Taxes
- $9,153
Year Built
- Built in 2019
Lot Details
- 1,642 Sq Ft Lot
- Southeast Facing Home
- Back Yard Fenced
- Corner Lot
- Cleared Lot
Parking
- 2 Car Attached Garage
Home Design
- Contemporary Architecture
Interior Spaces
- 1,960 Sq Ft Home
- 4-Story Property
- Dual Staircase
- High Ceiling
- Ceiling Fan
- Family Room Off Kitchen
- Living Room
- Open Floorplan
- Utility Room
Kitchen
- Electric Oven
- Gas Range
- <<microwave>>
- Dishwasher
- Kitchen Island
- Quartz Countertops
- Disposal
Flooring
- Wood
- Carpet
- Tile
Bedrooms and Bathrooms
- 3 Bedrooms
- Double Vanity
- Soaking Tub
- <<tubWithShowerToken>>
- Separate Shower
Laundry
- Dryer
- Washer
Eco-Friendly Details
- ENERGY STAR Qualified Appliances
- Energy-Efficient HVAC
- Energy-Efficient Thermostat
Outdoor Features
- Balcony
- Deck
- Patio
Schools
- Lantrip Elementary School
- Navarro Middle School
- Austin High School
Utilities
- Central Heating and Cooling System
- Heating System Uses Gas
- Programmable Thermostat
Listing and Financial Details
- Property Available on 5/7/25
- Long Term Lease
Community Details
Overview
- Eado Mod Subdivision
Pet Policy
- Call for details about the types of pets allowed
- Pet Deposit Required
Map
Source: Houston Association of REALTORS®
MLS Number: 67488737
APN: 1393580010001
- 3141 Leeland St
- 3117 Leeland St
- 1825 Ennis St
- 1727 Aden Dr
- 2905 Leeland St
- 1515 Paige St
- 1434 Ennis St
- 1511 Paige St
- 1503 Paige St
- 1754 Aden Dr
- 1205 Sampson St
- 3427 Hadley St
- 3126 Webster St Unit 7
- 3126 Webster St Unit 8
- 2007 Briley St
- 1313 Paige St
- 3123 Dallas St
- 3127 Hadley St
- 1607 Milby St Unit B
- 1306 Paige St
