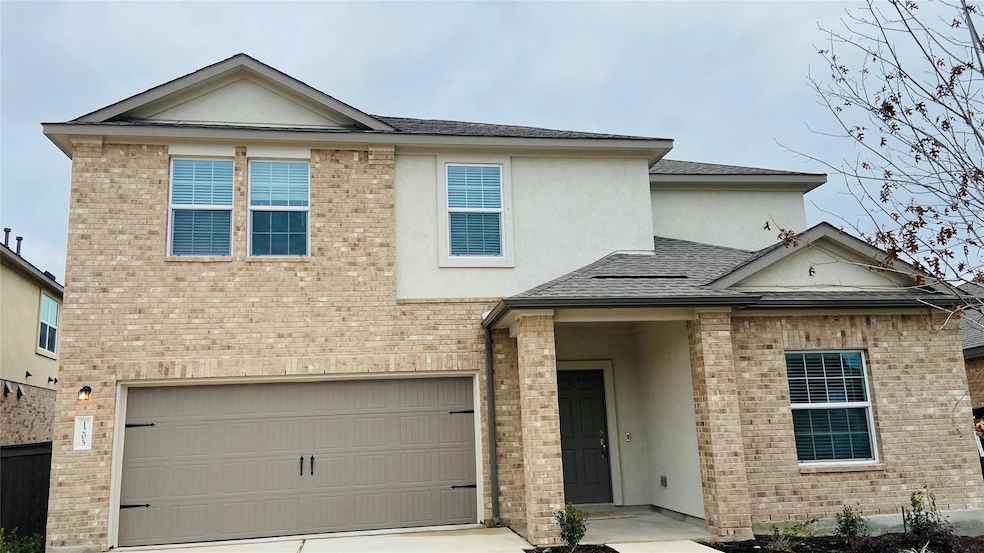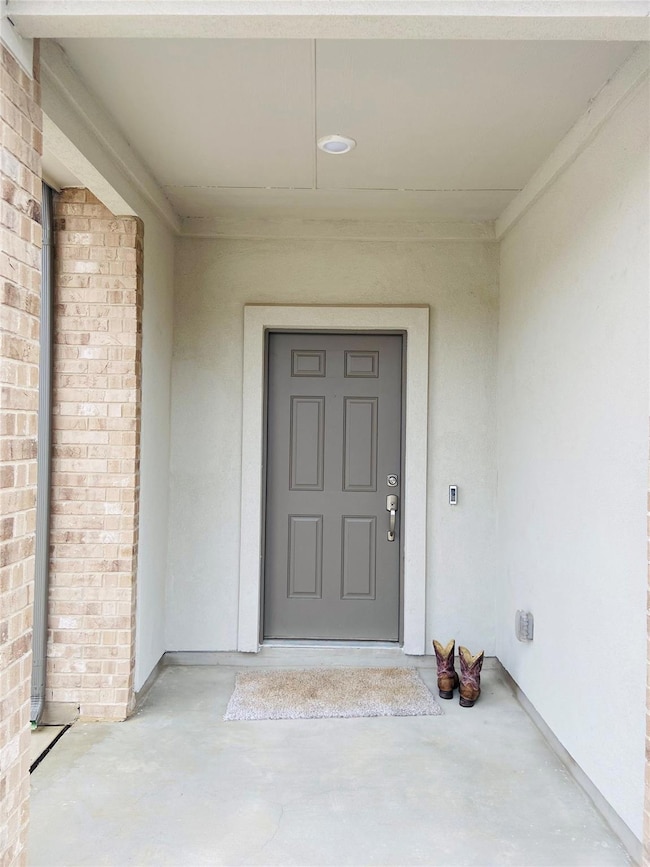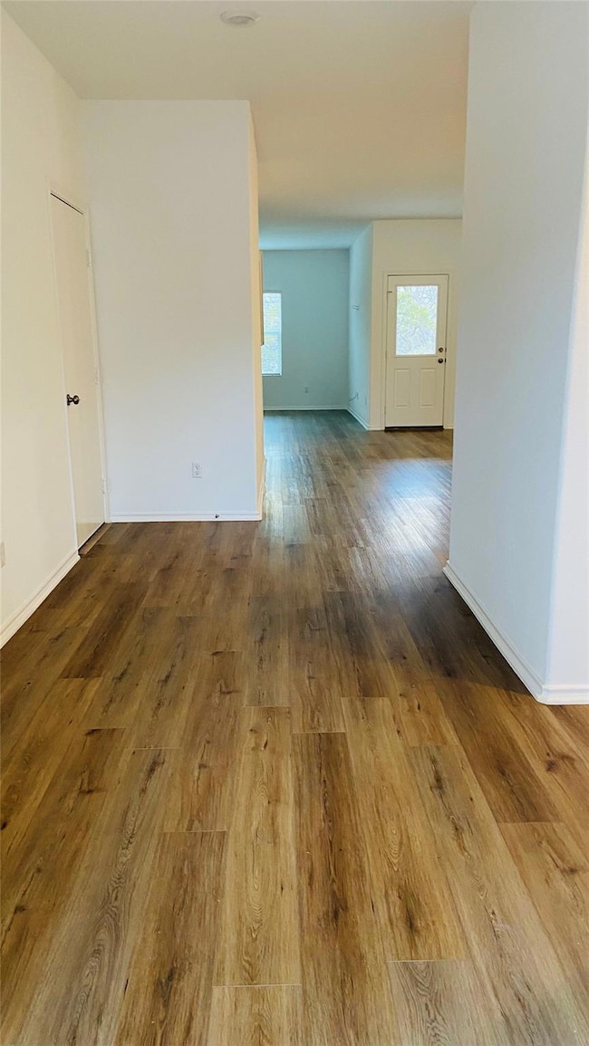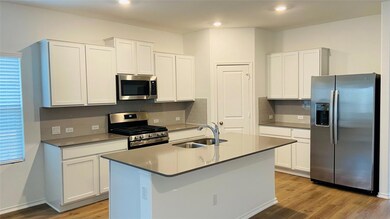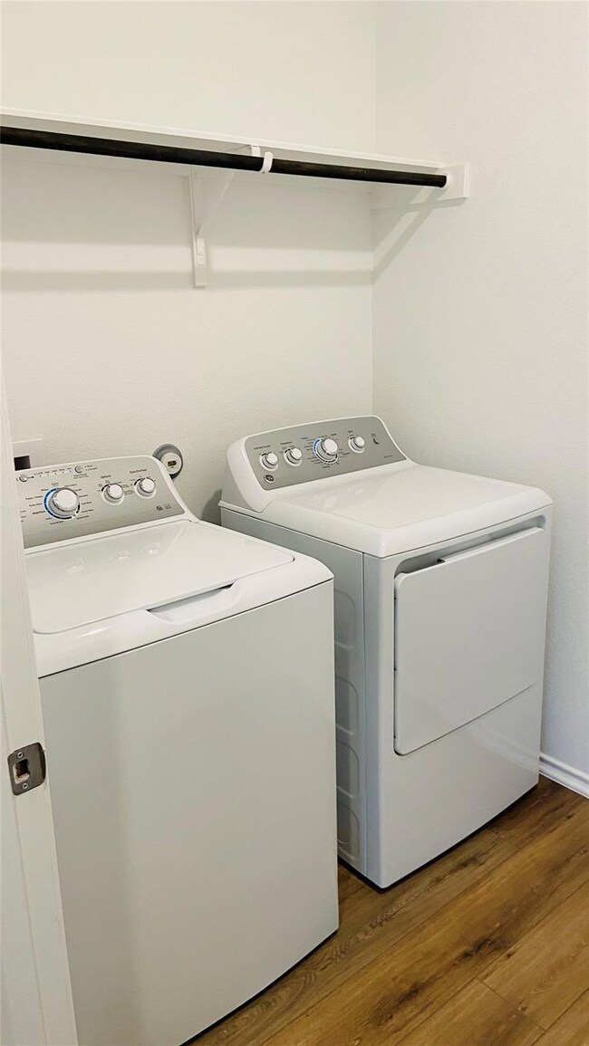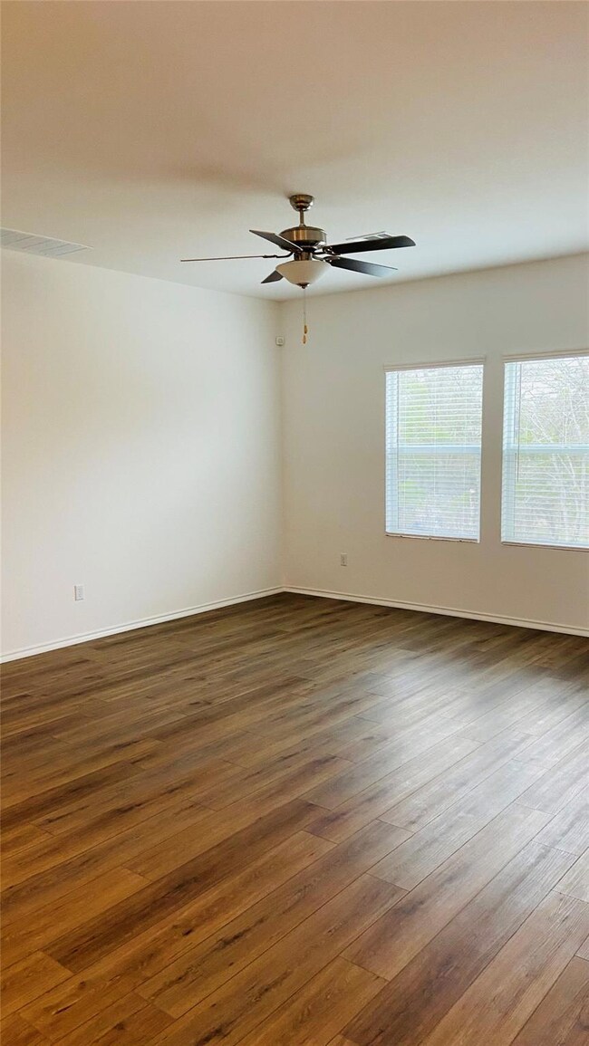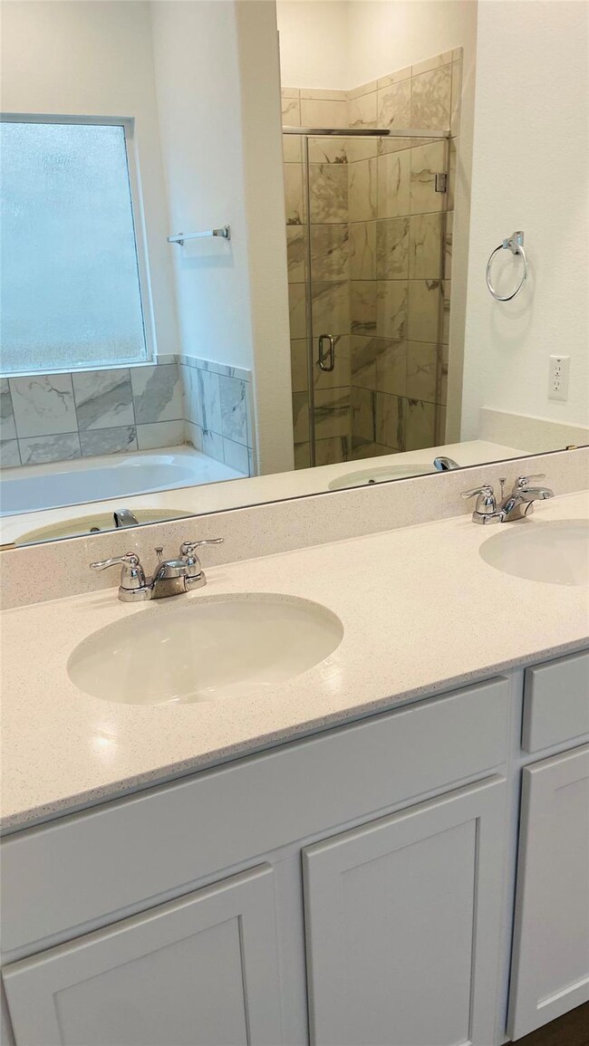1205 Sweetspire St Leander, TX 78641
Bryson Ridge NeighborhoodHighlights
- Main Floor Primary Bedroom
- Park or Greenbelt View
- Granite Countertops
- Glenn High School Rated A-
- High Ceiling
- Multiple Living Areas
About This Home
Minimum 620+ credit score, income 3x rent, upto 2 pets allowed 50 lbs or less. Refrigerator, washer/dryer included! 4 bedrooms and office AND an extra living space upstairs! Master bedroom on the main floor with a huge walk in closet and a separate shower/tub. 3 bedrooms up - 2 with walk in closets. House has SMART home system with Ring doorbell, motion sensors, smart door lock, and climate control. Sprinklers . Back Patio overlooks a large back yard with a beautiful greenbelt view.
Listing Agent
REKonnection, LLC Brokerage Phone: (972) 914-0989 License #0780176 Listed on: 05/17/2025

Home Details
Home Type
- Single Family
Est. Annual Taxes
- $11,419
Year Built
- Built in 2022
Lot Details
- 7,322 Sq Ft Lot
- South Facing Home
- Wrought Iron Fence
- Wood Fence
- Back Yard Fenced
- Landscaped
- Sprinkler System
Parking
- 2 Car Garage
- Front Facing Garage
- Driveway
Home Design
- Brick Exterior Construction
- Slab Foundation
- Composition Roof
- HardiePlank Type
Interior Spaces
- 2,500 Sq Ft Home
- 2-Story Property
- High Ceiling
- Ceiling Fan
- Blinds
- Multiple Living Areas
- Park or Greenbelt Views
- Home Security System
- Washer and Dryer
Kitchen
- Breakfast Bar
- Gas Range
- <<microwave>>
- Dishwasher
- Kitchen Island
- Granite Countertops
Flooring
- Carpet
- Vinyl
Bedrooms and Bathrooms
- 4 Bedrooms | 1 Primary Bedroom on Main
- Walk-In Closet
- Walk-in Shower
Outdoor Features
- Covered patio or porch
Schools
- North Elementary School
- Danielson Middle School
- Glenn High School
Utilities
- Central Heating and Cooling System
- Natural Gas Connected
Listing and Financial Details
- Security Deposit $2,749
- Tenant pays for all utilities
- The owner pays for association fees
- 12 Month Lease Term
- $40 Application Fee
- Assessor Parcel Number R621734
- Tax Block G
Community Details
Overview
- Bryson Ph 11 Sec 1 Subdivision
Amenities
- Community Barbecue Grill
- Common Area
Recreation
- Community Playground
- Community Pool
- Park
- Trails
Pet Policy
- Pet Deposit $300
- Dogs Allowed
- Medium pets allowed
Map
Source: Unlock MLS (Austin Board of REALTORS®)
MLS Number: 9995982
APN: R621734
- 1205 Bluewood Bend
- 1108 Sweetspire St
- 1109 Sweetspire St
- 1209 Willie Ranch Way
- 1221 Firebush Rd
- 929 Wildrye Ct
- 1429 Treasure Map View
- 608 Mallow Rd
- 1016 Willie Ranch Way
- 701 Mallow Rd
- 1524 Brueggerhoff Rd
- 1609 Indian Apple Way
- 1925 Woolsey Way
- 1432 Jolie Rose Bend
- 1517 Treasure Map View
- 1612 Jolie Rose Bend
- 1612 Jolie Rose Bend
- 1612 Jolie Rose Bend
- 1612 Jolie Rose Bend
- 1612 Jolie Rose Bend
- 501 Mallow Rd
- 1144 Toyah Dr
- 1016 Willie Ranch Way
- 737 Mallow Rd
- 1000 Mallow Rd
- 716 Mallow Rd
- 1509 Brueggerhoff Rd
- 1745 Woolsey Way
- 1141 Pleasant Hill Rd
- 625 Foxtail Agave St
- 1609 Palo Verde Way
- 1621 Palo Verde Way
- 1625 Palo Verde Way
- 1557 Mexican Heather Dr
- 1405 Golden Celebration Bend
- 1820 Fleabane Bend
- 1605 Mexican Heather Dr
- 1709 Palo Verde Way
- 1613 Mexican Heather Dr
- 1617 Mexican Heather Dr
