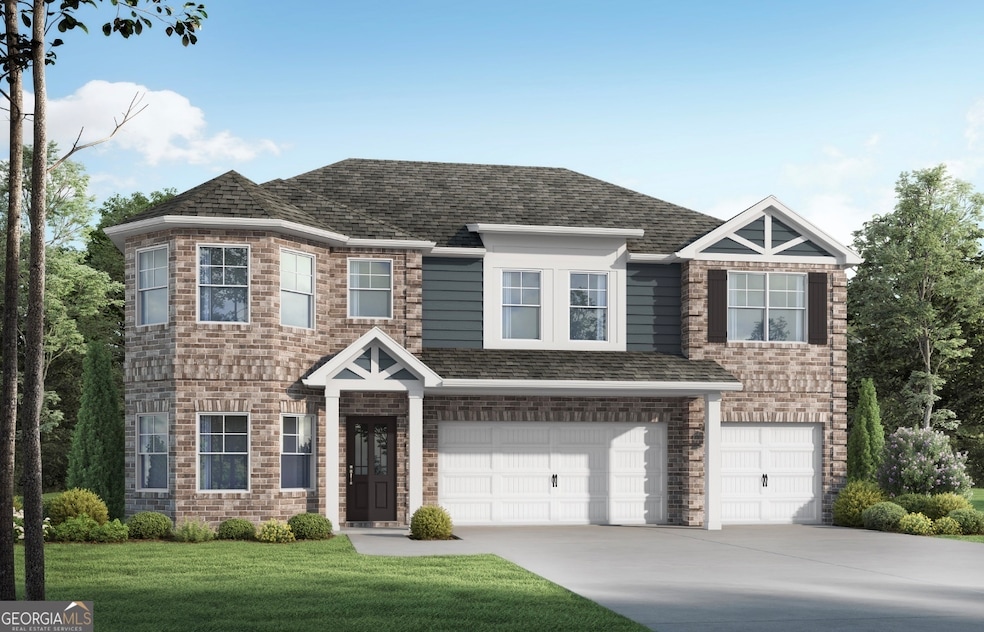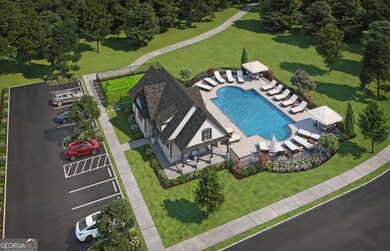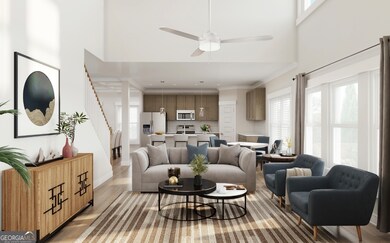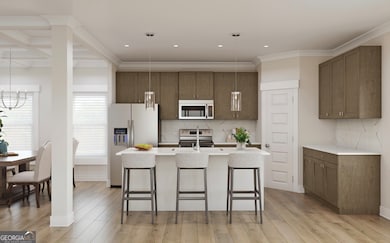1205 Trombone Way Unit 3 McDonough, GA 30252
Estimated payment $2,488/month
Highlights
- New Construction
- Vaulted Ceiling
- Loft
- Union Grove High School Rated A
- Traditional Architecture
- 1 Fireplace
About This Home
The Laurel. From the beautifully appointed exterior with bay windows, enter the 2-story foyer. The dining room with its coffered ceiling opens conveniently to the eat in kitchen and flows seamlessly into the dramatic 2 story family room with fireplace. Enjoy all the natural light cascading inside from the multitude of windows across the back of your home. As you make your way upstairs you experience the spaciousness of the home design. The primary suite is complete with a separate sitting area featuring bay windows, a trey ceiling in the bedroom & the perfect bathroom to relax & rejuvenate. The 2nd floor has 3 additional bedrooms, 2 full baths & loft. One more bedroom & bath downstairs. Covered porch, 3 car garage. Brand new plan, photos coming soon! Photos/Videos are of a similar home. Options and upgrades shown in photos may not be included in price.
Listing Agent
Valor GA Sales Team
Valor Realty Brokerage Phone: 470-570-9745 License #266233 Listed on: 04/26/2025
Home Details
Home Type
- Single Family
Est. Annual Taxes
- $1,500
Year Built
- Built in 2025 | New Construction
Lot Details
- 7,841 Sq Ft Lot
Parking
- Garage
Home Design
- Traditional Architecture
- Composition Roof
- Wood Siding
- Brick Front
Interior Spaces
- 2,829 Sq Ft Home
- 2-Story Property
- Tray Ceiling
- Vaulted Ceiling
- 1 Fireplace
- Two Story Entrance Foyer
- Family Room
- Home Office
- Loft
- Pull Down Stairs to Attic
Kitchen
- Oven or Range
- Microwave
- Dishwasher
- Stainless Steel Appliances
Flooring
- Carpet
- Vinyl
Bedrooms and Bathrooms
- Split Bedroom Floorplan
- Walk-In Closet
- Double Vanity
- Bathtub Includes Tile Surround
- Separate Shower
Laundry
- Laundry Room
- Laundry in Hall
Schools
- Tussahaw Elementary School
- Mcdonough High School
Utilities
- Forced Air Zoned Heating and Cooling System
- Heat Pump System
- Underground Utilities
- Electric Water Heater
- High Speed Internet
Listing and Financial Details
- Tax Lot 3
Community Details
Overview
- Property has a Home Owners Association
- Association fees include insurance
- Symphony Park Subdivision
Recreation
- Community Pool
Map
Home Values in the Area
Average Home Value in this Area
Property History
| Date | Event | Price | List to Sale | Price per Sq Ft |
|---|---|---|---|---|
| 10/07/2025 10/07/25 | Price Changed | $449,850 | -1.9% | $159 / Sq Ft |
| 08/14/2025 08/14/25 | Price Changed | $458,516 | -1.1% | $162 / Sq Ft |
| 04/26/2025 04/26/25 | For Sale | $463,590 | -- | $164 / Sq Ft |
Source: Georgia MLS
MLS Number: 10509042
- 2020 Piccolo Ct Unit 229
- 1246 Trombone Way Unit 111
- 1208 Trombone Way Unit 106
- 1212 Trombone Way Unit 107
- 2024 Piccolo Ct Unit 228
- 2040 Piccolo Ct Unit 224
- 1217 Trombone Way Unit 6
- 131 Upchurch Dr
- 165 Ruby Ln
- 344 Shagbark Ln
- 528 Noblewood Dr
- 148 Delwood Dr
- 219 Scenic Dr
- 2024 Turner Church Rd
- 172 Shellbark Dr
- 723 Euel Dr Unit 6
- 604 Continental Dr
- 2103 Turner Church Rd
- 5 Ridgewood Cir
- 10 Gentry Dr
- 47 Lakesprings Dr
- 45 Gentry Dr
- 297 Delta Dr
- 1374 Lake Dow Rd
- 117 Everett Square
- 100 Everett Square
- 425 Freeport Way
- 173 Everett Square
- 1808 Global Dr
- 212 Blue Grass Terrace
- 1301 Cochran Crossing
- 1205 Polk Crossing
- 2895 Turner Church Rd
- 205 Elliott Rd
- 176 Charolais Dr
- 181 Charolais Dr
- 205 Wellington Dr
- 128 Russell Dr
- 215 Winston Dr
- 1800 Highway 81 E



