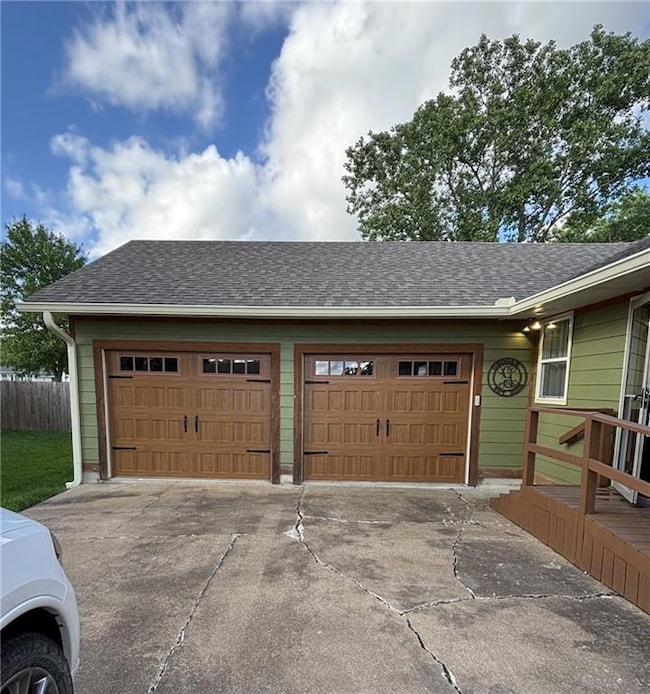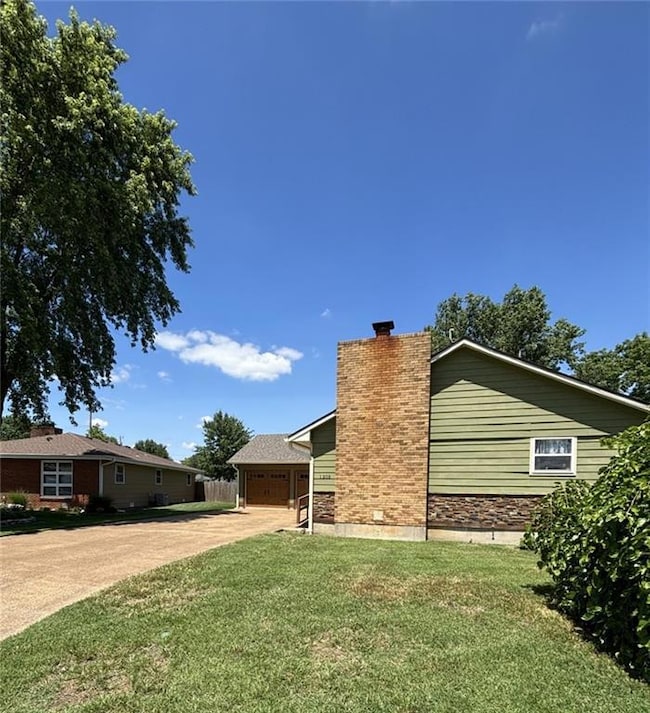
1205 W 14th Street Ct Chanute, KS 66720
Estimated payment $1,672/month
Highlights
- Custom Closet System
- Ranch Style House
- Cul-De-Sac
- Deck
- No HOA
- Porch
About This Home
Located on a quiet cul-de-sac, this spacious and well-maintained home offers comfort, functionality, and thoughtful upgrades throughout. The main floor features three bedrooms, including an oversized primary suite with separate closets featuring mirrored doors, an ensuite bath complete with a walk-in tub. A guest bathroom adds convenience for family and visitors alike.The kitchen showcases rich dark custom cabinetry, granite counter tops and comes equipped with a gas range and dishwasher as well as a built in bar for casual family breakfast. The inviting living area includes a cozy wood-burning fireplace - the chimney serviced in 2023. The full basement with automatic lighting expands your living space with an additional bedroom, a family room, an office, and plenty of unfinished storage.Step outside to enjoy the two-level deck, with a covered upper level perfect for relaxing or entertaining, plus a utility shed and a newly installed gutter system (2024). The fenced backyard provides privacy and room to play or garden. This home also includes a transferable warranty from Thrasher Foundation Repair, offering peace of mind for years to come.Don’t miss this move-in ready gem in a desirable location—schedule your showing today!
Last Listed By
United Country / Deer Creek Re Brokerage Phone: 573-986-8346 Listed on: 05/30/2025
Home Details
Home Type
- Single Family
Est. Annual Taxes
- $3,269
Year Built
- Built in 1979
Lot Details
- 10,890 Sq Ft Lot
- Lot Dimensions are 99x110
- Cul-De-Sac
- West Facing Home
- Privacy Fence
- Paved or Partially Paved Lot
Parking
- 2 Car Attached Garage
Home Design
- Ranch Style House
- Traditional Architecture
- Frame Construction
- Composition Roof
Interior Spaces
- Ceiling Fan
- Wood Burning Fireplace
- Family Room with Fireplace
- Combination Kitchen and Dining Room
- Wall to Wall Carpet
Kitchen
- Gas Range
- Dishwasher
Bedrooms and Bathrooms
- 4 Bedrooms
- Custom Closet System
- 2 Full Bathrooms
Laundry
- Laundry Room
- Laundry on main level
Basement
- Basement Fills Entire Space Under The House
- Sump Pump
Accessible Home Design
- Accessible Approach with Ramp
Outdoor Features
- Deck
- Porch
Utilities
- Central Air
- Heating System Uses Natural Gas
Community Details
- No Home Owners Association
Listing and Financial Details
- Assessor Parcel Number 049-29-0-20-22-027.00-0
- $0 special tax assessment
Map
Home Values in the Area
Average Home Value in this Area
Tax History
| Year | Tax Paid | Tax Assessment Tax Assessment Total Assessment is a certain percentage of the fair market value that is determined by local assessors to be the total taxable value of land and additions on the property. | Land | Improvement |
|---|---|---|---|---|
| 2024 | $3,893 | $21,282 | $761 | $20,521 |
| 2023 | -- | $24,146 | $825 | $23,321 |
| 2022 | -- | $22,413 | $825 | $21,588 |
| 2021 | -- | $13,021 | $825 | $12,196 |
| 2020 | -- | -- | $825 | $12,196 |
| 2019 | -- | -- | $825 | $12,067 |
| 2018 | -- | -- | $825 | $11,814 |
| 2017 | -- | -- | $825 | $11,814 |
| 2016 | -- | -- | $825 | $11,814 |
| 2015 | -- | -- | $825 | $11,708 |
| 2014 | -- | -- | $825 | $11,975 |
Property History
| Date | Event | Price | Change | Sq Ft Price |
|---|---|---|---|---|
| 05/30/2025 05/30/25 | For Sale | $249,500 | +127.0% | $106 / Sq Ft |
| 05/12/2015 05/12/15 | Sold | -- | -- | -- |
| 04/20/2015 04/20/15 | Pending | -- | -- | -- |
| 02/23/2015 02/23/15 | For Sale | $109,900 | -- | $70 / Sq Ft |
Purchase History
| Date | Type | Sale Price | Title Company |
|---|---|---|---|
| Warranty Deed | $194,900 | -- | |
| Deed | $59,768 | -- |
Similar Homes in Chanute, KS
Source: Heartland MLS
MLS Number: 2552963
APN: 049-29-0-20-22-027.00-0
- 1201 S Allen Ave
- 00 W 11th St
- 1525 S Plummer Ave
- 1202 W 9th St
- 815 S Plummer Ave
- 921 S Denman Ave
- 1324 W 9th St
- 416 S Rutter Ave
- 1201 W 4th St
- 915 W 4th St
- 515 S Lafayette Ave
- 220 S Larson Ave
- 323 W 6th St
- 1029 S Forest Ave
- 301 S Lafayette Ave
- 125 S Western Ave
- 112 S Western Ave
- 1123 W Main St
- 1415 S Highland Ave
- 229 W 3rd St






