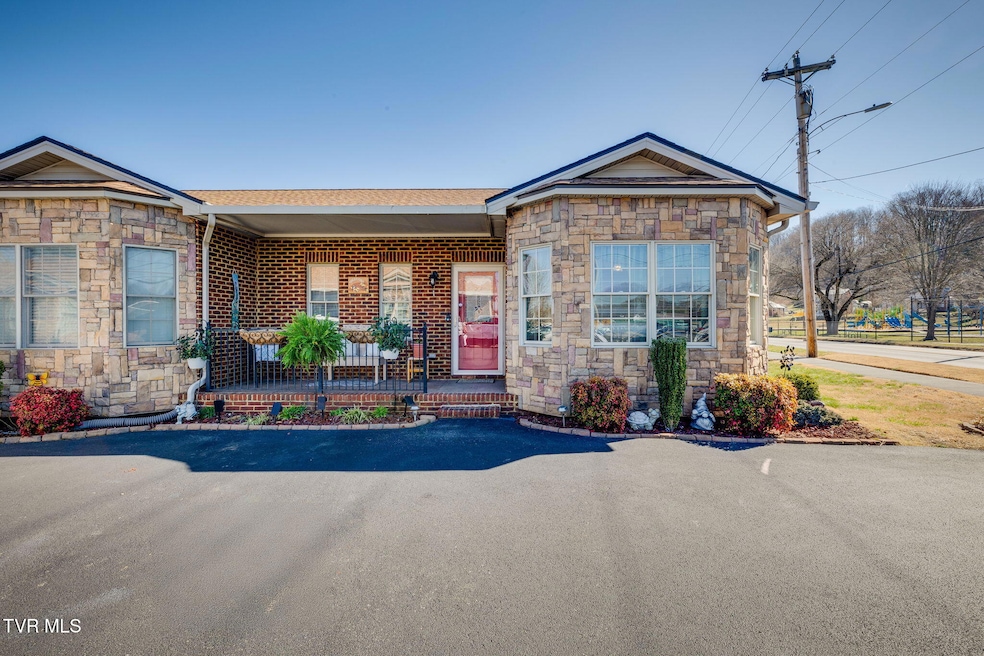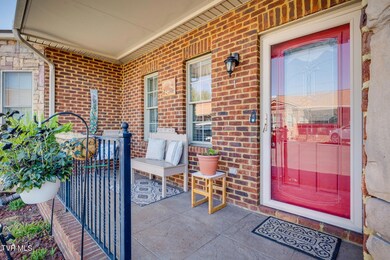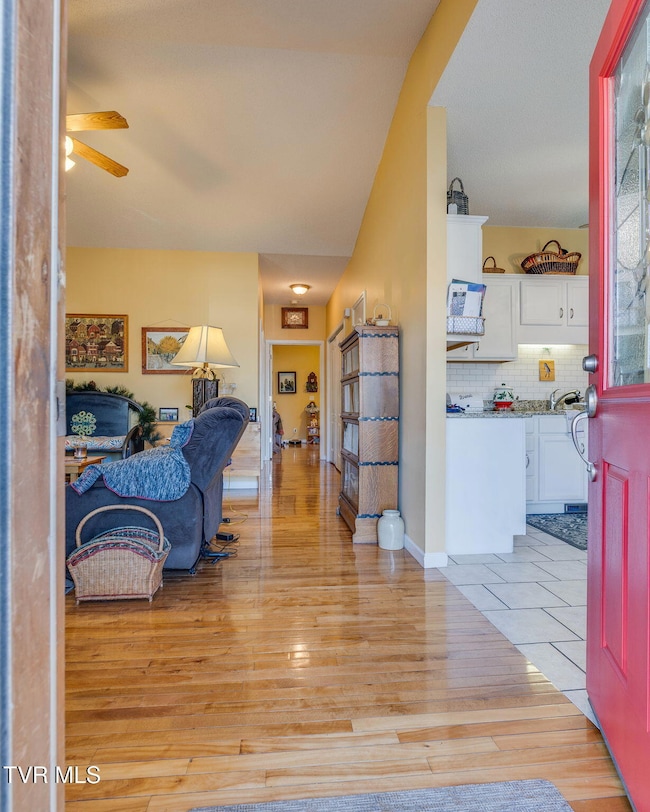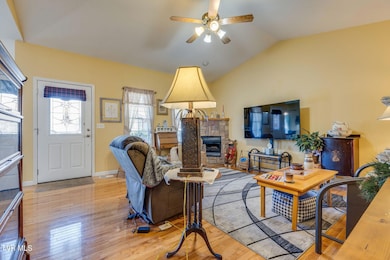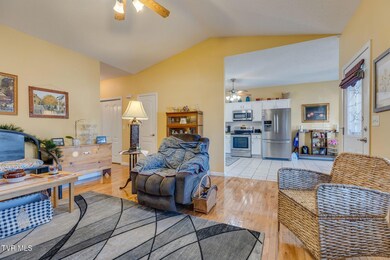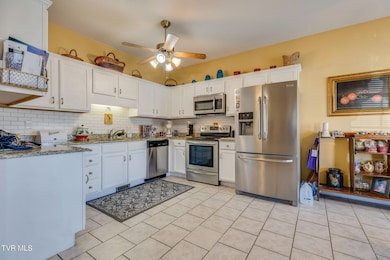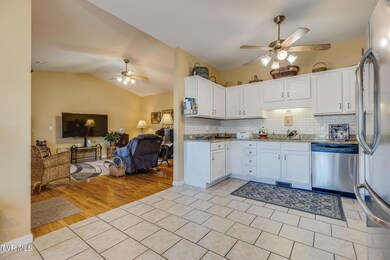
1205 W G St Unit 1 Elizabethton, TN 37643
Sycamore Shoals NeighborhoodEstimated payment $1,424/month
Highlights
- Wood Flooring
- Granite Countertops
- 1-Story Property
- Heated Sun or Florida Room
- Eat-In Kitchen
- 4-minute walk to Kiwanis Park
About This Home
Welcome home to this beautifully maintained one-level 2-bedroom, 2-bathroom condo, perfectly situated in a convenient location near shopping, dining, and schools.
Step inside to find gleaming hardwood floors throughout the open-concept living area, complete with a cozy fireplace—perfect for relaxing evenings. The kitchen boasts stunning granite countertops, ample cabinetry, and modern appliances, making meal prep a breeze.
Enjoy your morning coffee or unwind in the bright sunroom, a perfect bonus space for an office, reading nook, or plant haven. The spacious primary suite offers a private en-suite bath, while the second bedroom and full bath provide additional comfort and convenience.
With fresh, move-in ready appeal, this condo is the ideal blend of style and functionality. Don't miss your chance to call this gem home—schedule your showing today!
Closing is subject to the seller finding suitable housing before the agreed closing date.
Buyer and buyer's agent to verify all information.
Townhouse Details
Home Type
- Townhome
Est. Annual Taxes
- $1,026
Year Built
- Built in 2005
HOA Fees
- $85 Monthly HOA Fees
Home Design
- Brick Exterior Construction
- Shingle Roof
Interior Spaces
- 1,286 Sq Ft Home
- 1-Story Property
- Living Room with Fireplace
- Heated Sun or Florida Room
- Washer and Electric Dryer Hookup
Kitchen
- Eat-In Kitchen
- Range
- Microwave
- Granite Countertops
Flooring
- Wood
- Ceramic Tile
Bedrooms and Bathrooms
- 2 Bedrooms
- 2 Full Bathrooms
Schools
- West Side Elementary School
- T A Dugger Middle School
- Elizabethton High School
Additional Features
- Property is in average condition
- Central Heating and Cooling System
Community Details
- Parkside Condo
- Parkside Condo Subdivision
- FHA/VA Approved Complex
Listing and Financial Details
- Assessor Parcel Number 040l D 043.01
Map
Home Values in the Area
Average Home Value in this Area
Tax History
| Year | Tax Paid | Tax Assessment Tax Assessment Total Assessment is a certain percentage of the fair market value that is determined by local assessors to be the total taxable value of land and additions on the property. | Land | Improvement |
|---|---|---|---|---|
| 2024 | $1,026 | $31,075 | $1,550 | $29,525 |
| 2023 | $1,026 | $31,075 | $0 | $0 |
| 2022 | $1,119 | $31,075 | $1,550 | $29,525 |
| 2021 | $631 | $31,075 | $1,550 | $29,525 |
| 2020 | $1,223 | $31,075 | $1,550 | $29,525 |
| 2019 | $1,223 | $28,300 | $4,150 | $24,150 |
| 2018 | $1,206 | $28,300 | $4,150 | $24,150 |
| 2017 | $1,206 | $28,300 | $4,150 | $24,150 |
| 2016 | $1,200 | $28,300 | $4,150 | $24,150 |
| 2015 | $1,203 | $28,300 | $4,150 | $24,150 |
| 2014 | $1,290 | $30,200 | $4,150 | $26,050 |
Property History
| Date | Event | Price | Change | Sq Ft Price |
|---|---|---|---|---|
| 04/08/2025 04/08/25 | Pending | -- | -- | -- |
| 03/21/2025 03/21/25 | Price Changed | $224,000 | -2.2% | $174 / Sq Ft |
| 03/12/2025 03/12/25 | For Sale | $229,000 | +14.5% | $178 / Sq Ft |
| 05/15/2023 05/15/23 | Sold | $200,000 | +0.1% | $145 / Sq Ft |
| 04/03/2023 04/03/23 | Pending | -- | -- | -- |
| 03/28/2023 03/28/23 | For Sale | $199,900 | -- | $145 / Sq Ft |
Purchase History
| Date | Type | Sale Price | Title Company |
|---|---|---|---|
| Warranty Deed | $200,000 | Foundation Title & Escrow | |
| Warranty Deed | $126,000 | -- | |
| Warranty Deed | $119,000 | -- | |
| Deed | $96,600 | -- |
Mortgage History
| Date | Status | Loan Amount | Loan Type |
|---|---|---|---|
| Previous Owner | $95,000 | Commercial | |
| Previous Owner | $111,000 | No Value Available |
Similar Homes in Elizabethton, TN
Source: Tennessee/Virginia Regional MLS
MLS Number: 9977147
APN: 040L-D-043.01
- 1312 Happy Valley St
- 351 Pine Hill Rd
- 1401 Burgie St
- 1410 Burgie St
- 1903 W G St
- 610 Pine Hill Rd
- 615 Parkway Blvd
- 000 Tennessee 91
- 607 Carter Blvd
- 701 Parkway Blvd
- 526 Division St
- 1638 Charlotte Dr
- 601 W G St Unit B
- 898 Jordan Rd
- 601 W D St
- 00 Over Mountain Dr
- 411 W D St
- 401 W H St
- 113 Ridgecrest Dr
- 149 Meredith Valley Ln Unit A
