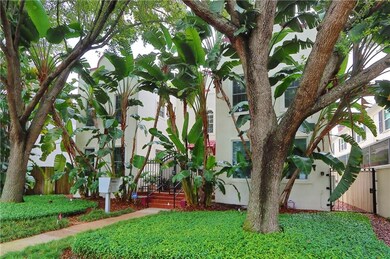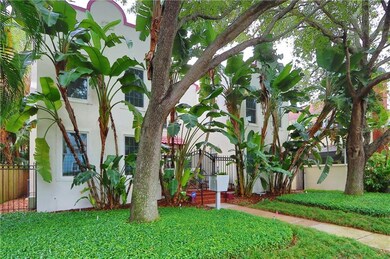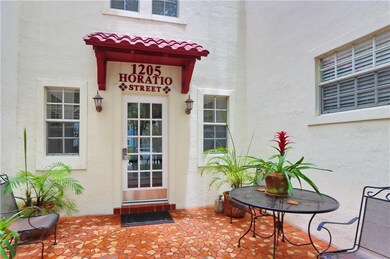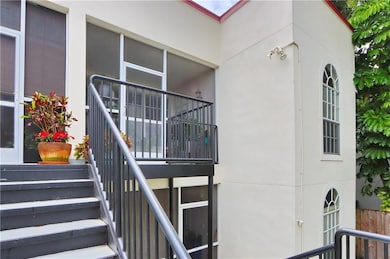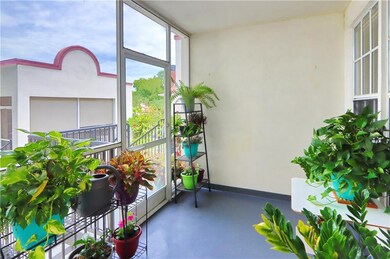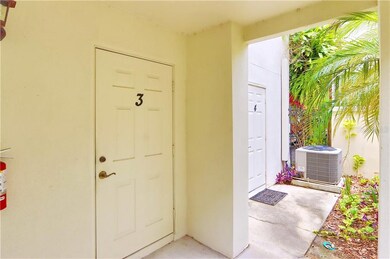
1205 W Horatio St Unit 3 Tampa, FL 33606
Hyde Park NeighborhoodEstimated Value: $342,173 - $481,000
Highlights
- Oak Trees
- The property is located in a historic district
- Property is near public transit
- Gorrie Elementary School Rated A-
- City View
- Living Room with Fireplace
About This Home
As of July 2020History & Charm in Old Hyde Park!! Set behind mature oaks & tropical landscaping you will find this 2 bedroom condominium. This building, renovated in 2006, has all of the modern conveniences. Beautiful hardwood floors throughout. Spacious living room with decorative fireplace, plus lots of windows, make this space cozy & also bright. Kitchen boasts granite counter tops and updated stainless steel appliances (12/2015). Master bedroom has custom closet organizer, creating more usable bedroom space. Large screened lanai. High ceilings and lots of windows. A detached 1 car garage that is accessible from rear alley is also included. Other features include secure entry, community grill area & courtyard. Roof was replaced in 2012 & building painted in April 2015, both exterior & interior, of this Mediterranean style standout. So many more details to notice when viewing. A short distance to Old Hyde Park village where you can enjoy shopping, dining, movies at Cine Bistro & all the area has to offer. Located in the heart of South Tampa with convenient access to upscale restaurants, downtown Tampa, Florida Aquarium, Ybor City, cruise ship terminal, International Plaza & Westshore business district. Easy access to major roads and Tampa International Airport. Just a short drive to the wonderful Florida west coast beaches and so many places for family fun outings. A must-see property. Contact me today!!
Last Agent to Sell the Property
CENTURY 21 LIST WITH BEGGINS License #317548 Listed on: 05/19/2020

Property Details
Home Type
- Condominium
Est. Annual Taxes
- $2,234
Year Built
- Built in 1928
Lot Details
- End Unit
- South Facing Home
- Fenced
- Mature Landscaping
- Oak Trees
- Condo Land Included
HOA Fees
- $393 Monthly HOA Fees
Parking
- 1 Car Garage
- Alley Access
- Rear-Facing Garage
- Garage Door Opener
- Secured Garage or Parking
- On-Street Parking
- Open Parking
- Assigned Parking
Home Design
- Spanish Architecture
- Planned Development
- Wood Frame Construction
- Stucco
Interior Spaces
- 869 Sq Ft Home
- 1-Story Property
- Ceiling Fan
- Gas Fireplace
- Blinds
- Living Room with Fireplace
- Formal Dining Room
- Inside Utility
- City Views
- Crawl Space
- In Wall Pest System
Kitchen
- Range
- Microwave
- Dishwasher
- Disposal
Flooring
- Wood
- Ceramic Tile
Bedrooms and Bathrooms
- 2 Bedrooms
- 1 Full Bathroom
Laundry
- Laundry closet
- Dryer
- Washer
Eco-Friendly Details
- Reclaimed Water Irrigation System
- Gray Water System
Outdoor Features
- Enclosed patio or porch
- Exterior Lighting
- Outdoor Grill
- Rain Gutters
Location
- Property is near public transit
- The property is located in a historic district
- City Lot
Schools
- Gorrie Elementary School
- Wilson Middle School
- Plant High School
Utilities
- Central Heating and Cooling System
- Thermostat
- High Speed Internet
- Cable TV Available
Listing and Financial Details
- Down Payment Assistance Available
- Homestead Exemption
- Visit Down Payment Resource Website
- Assessor Parcel Number A-23-29-18-920-000001-00003.0
Community Details
Overview
- Association fees include escrow reserves fund, insurance, ground maintenance, maintenance repairs, pest control, trash, water
- Self Managed Pres/Beverly Sawnson Association, Phone Number (202) 253-0557
- Horatio A Condo Subdivision
- The community has rules related to building or community restrictions, deed restrictions
- Rental Restrictions
Pet Policy
- Pets up to 35 lbs
- 2 Pets Allowed
Security
- Card or Code Access
- Fire and Smoke Detector
Ownership History
Purchase Details
Home Financials for this Owner
Home Financials are based on the most recent Mortgage that was taken out on this home.Purchase Details
Home Financials for this Owner
Home Financials are based on the most recent Mortgage that was taken out on this home.Purchase Details
Home Financials for this Owner
Home Financials are based on the most recent Mortgage that was taken out on this home.Purchase Details
Purchase Details
Home Financials for this Owner
Home Financials are based on the most recent Mortgage that was taken out on this home.Similar Homes in Tampa, FL
Home Values in the Area
Average Home Value in this Area
Purchase History
| Date | Buyer | Sale Price | Title Company |
|---|---|---|---|
| Bagans Laureen Jo | $280,000 | Sunbelt Title Agency | |
| Hafen Mark | $206,000 | Bayshore Title Ins Agency | |
| Nelson Mark | $130,000 | Attorney | |
| Federal National Mortgage Association | -- | None Available | |
| Iglesias Debra | $240,000 | Linsky & Reiber Real Estate |
Mortgage History
| Date | Status | Borrower | Loan Amount |
|---|---|---|---|
| Previous Owner | Hafen Mark | $154,500 | |
| Previous Owner | Nelson Mark | $104,000 | |
| Previous Owner | Iglesias Debra | $48,000 | |
| Previous Owner | Iglesias Debra | $192,000 |
Property History
| Date | Event | Price | Change | Sq Ft Price |
|---|---|---|---|---|
| 07/20/2020 07/20/20 | Sold | $280,000 | -3.4% | $322 / Sq Ft |
| 06/07/2020 06/07/20 | Pending | -- | -- | -- |
| 05/19/2020 05/19/20 | Price Changed | $290,000 | +52.6% | $334 / Sq Ft |
| 05/19/2020 05/19/20 | For Sale | $190,000 | -- | $219 / Sq Ft |
Tax History Compared to Growth
Tax History
| Year | Tax Paid | Tax Assessment Tax Assessment Total Assessment is a certain percentage of the fair market value that is determined by local assessors to be the total taxable value of land and additions on the property. | Land | Improvement |
|---|---|---|---|---|
| 2024 | $3,535 | $226,022 | -- | -- |
| 2023 | $3,436 | $219,439 | $0 | $0 |
| 2022 | $3,334 | $213,048 | $100 | $212,948 |
| 2021 | $3,599 | $222,745 | $0 | $0 |
| 2020 | $2,283 | $155,159 | $0 | $0 |
| 2019 | $2,234 | $151,671 | $0 | $0 |
| 2018 | $2,212 | $148,843 | $0 | $0 |
| 2017 | $2,166 | $174,458 | $0 | $0 |
| 2016 | $1,941 | $135,070 | $0 | $0 |
| 2015 | $2,191 | $102,792 | $0 | $0 |
| 2014 | $2,011 | $93,447 | $0 | $0 |
| 2013 | -- | $84,952 | $0 | $0 |
Agents Affiliated with this Home
-
Dale Nabors

Seller's Agent in 2020
Dale Nabors
CENTURY 21 LIST WITH BEGGINS
(813) 679-1117
1 in this area
60 Total Sales
-
Brenda Daly

Buyer's Agent in 2020
Brenda Daly
COMPASS FLORIDA LLC
(212) 913-9058
4 in this area
52 Total Sales
Map
Source: Stellar MLS
MLS Number: T3243151
APN: A-23-29-18-920-000001-00003.0
- 1211 W Horatio St Unit A
- 506 S Willow Ave Unit 7
- 307 S Newport Ave Unit 12
- 406 S Orleans Ave
- 1312 W Azeele St Unit 2
- 1105 W De Leon St
- 514 S Orleans Ave Unit 4
- 411 S Orleans Ave
- 1000 W Horatio St Unit 207
- 1000 W Horatio St Unit 114
- 1000 W Horatio St Unit 312
- 310 S Delaware Ave Unit F
- 1408 W Azeele St
- 403 S Oregon Ave
- 111 S Delaware Ave Unit 1
- 701 S Edison Ave
- 712 S Newport Ave
- 717 S Orleans Ave
- 701 South Blvd
- 709 W Azeele St
- 1205 W Horatio St Unit 5
- 1205 W Horatio St
- 1205 W Horatio St Unit 1
- 1205 W Horatio St Unit 2
- 1205 W Horatio St Unit 4
- 1205 W Horatio St Unit 3
- 408 S Willow Ave
- 409 S Newport Ave
- 1201 W Horatio St Unit A6
- 1201 W Horatio St Unit 1
- 1201 W Horatio St Unit 3
- 1201 W Horatio St Unit 10
- 1201 W Horatio St Unit B5
- 1201 W Horatio St Unit A
- 1201 W Horatio St Unit 8E
- 1201 W Horatio St Unit H2
- 1201 W Horatio St Unit D4
- 1201 W Horatio St Unit J
- 1201 W Horatio St Unit C7
- 1201 W Horatio St Unit F3

