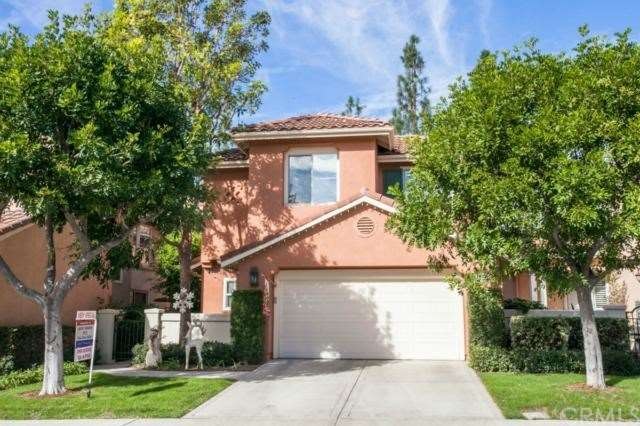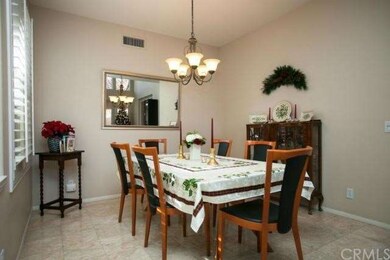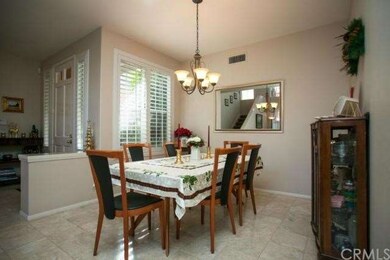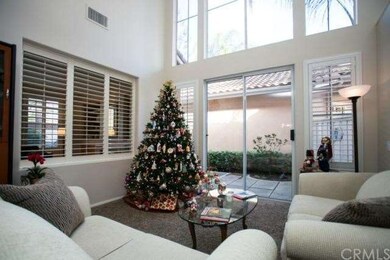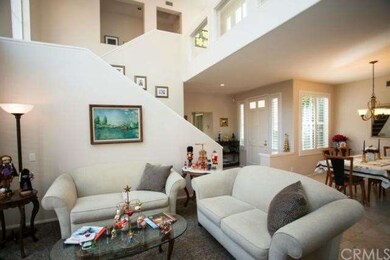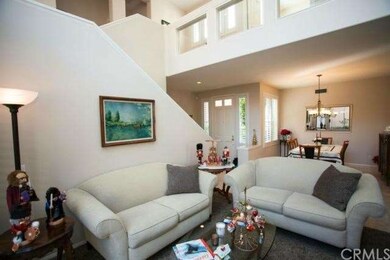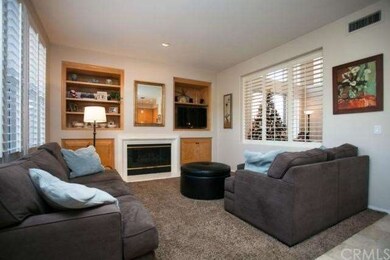
12051 Hermon Dr Tustin, CA 92782
Tustin Ranch NeighborhoodHighlights
- 24-Hour Security
- Private Pool
- Breakfast Area or Nook
- Ladera Elementary School Rated A
- View of Trees or Woods
- 2 Car Attached Garage
About This Home
As of January 2014*MODEL PERFECT WITH UPGRADES GALORE! *LOCATED INSIDE THE EXCLUSIVE GUARD GATED TOWNSHIP COMMUNITY WITHIN WALKING DISTANCE TO HIGHLY ACCLAIMED LADERA ELEMENTARY AND PIONEER MIDDLE SCHOOLS! *NEAR HOA POOL, SPA AND BBQ! *HIGH 2 STORY CEILINGS, CUSTOM TILE FLOORS, NEWER CARPET AND PLANTATION SHUTTERS ACCENT THIS LOVELY WELL KEPT PRIDE OF OWNERSHIP HOME! *PLUS REMODELED LARGE GOURMET KITCHEN WITH QUARTZ COUNTER TOPS AND STAINLESS STEEL APPLIANCES, BREAKFAST COUNTER/BAR, NOOK AND LARGE PANTRY *GOURMET KITCHEN OPENS UP TO SPACIOUS FAMILY ROOM WITH BUILT-IN SPEAKERS AND GAS BURNING FIREPLACE *SPACIOUS FORMAL DINING ROOM AND FORMAL LIVING ROOM *LUXURIOUS MASTER SUITE WITH TONS OF CLOSET SPACE, LARGE WALK-IN CLOSET PLUS EXPANSIVE MIRRORED WARDROBE CLOSET *LARGE SECONDARY BEDROOMS *CUSTOM TILE FLOORING IN ALL BATHROOMS *INTERIOR LAUNDRY ROOM *LARGE BACKYARD WITH CUSTOM BUILT-IN STAINLESS STEEL BBQ ISLAND *FULL DRIVEWAY FOR ADDITIONAL PARKING *SINGLE LOADED STREET *BECKMAN HIGH SCHOOL *WALK TO TUSTIN RANCH GOLF COURSE, PARKS AND AWARD WINNING SCHOOLS *CONVENIENT TO TUSTIN METROLINK STATION, ALL FREEAYS AND TOLL ROADS. *MELLO-ROOS ONLY APPROX. $1061. ANNUAL TAX.
Last Agent to Sell the Property
Jeff Jones
Pacific Home Brokers License #01239060 Listed on: 12/14/2013
Home Details
Home Type
- Single Family
Est. Annual Taxes
- $10,682
Year Built
- Built in 1997
Lot Details
- 4,230 Sq Ft Lot
- Back Yard
HOA Fees
Parking
- 2 Car Attached Garage
- Parking Available
- Driveway
Home Design
- Spanish Tile Roof
Interior Spaces
- 2,300 Sq Ft Home
- 2-Story Property
- Family Room with Fireplace
- Dining Room
- Views of Woods
- Laundry Room
Kitchen
- Breakfast Area or Nook
- Breakfast Bar
Flooring
- Carpet
- Tile
Bedrooms and Bathrooms
- 4 Bedrooms
- All Upper Level Bedrooms
Home Security
- Carbon Monoxide Detectors
- Fire and Smoke Detector
Pool
- Private Pool
- Spa
Additional Features
- Patio
- Suburban Location
- Central Heating and Cooling System
Listing and Financial Details
- Tax Lot 5
- Tax Tract Number 14669
- Assessor Parcel Number 50121122
Community Details
Recreation
- Community Pool
- Community Spa
Security
- 24-Hour Security
- Controlled Access
Additional Features
- Community Barbecue Grill
Ownership History
Purchase Details
Home Financials for this Owner
Home Financials are based on the most recent Mortgage that was taken out on this home.Purchase Details
Home Financials for this Owner
Home Financials are based on the most recent Mortgage that was taken out on this home.Purchase Details
Purchase Details
Home Financials for this Owner
Home Financials are based on the most recent Mortgage that was taken out on this home.Purchase Details
Home Financials for this Owner
Home Financials are based on the most recent Mortgage that was taken out on this home.Purchase Details
Home Financials for this Owner
Home Financials are based on the most recent Mortgage that was taken out on this home.Purchase Details
Home Financials for this Owner
Home Financials are based on the most recent Mortgage that was taken out on this home.Purchase Details
Home Financials for this Owner
Home Financials are based on the most recent Mortgage that was taken out on this home.Purchase Details
Home Financials for this Owner
Home Financials are based on the most recent Mortgage that was taken out on this home.Purchase Details
Home Financials for this Owner
Home Financials are based on the most recent Mortgage that was taken out on this home.Purchase Details
Home Financials for this Owner
Home Financials are based on the most recent Mortgage that was taken out on this home.Similar Homes in Tustin, CA
Home Values in the Area
Average Home Value in this Area
Purchase History
| Date | Type | Sale Price | Title Company |
|---|---|---|---|
| Interfamily Deed Transfer | -- | None Available | |
| Interfamily Deed Transfer | -- | First American Title Company | |
| Interfamily Deed Transfer | -- | None Available | |
| Interfamily Deed Transfer | -- | Nations Title Company | |
| Grant Deed | $845,000 | Lawyers Title | |
| Interfamily Deed Transfer | -- | First American Title | |
| Interfamily Deed Transfer | -- | Fidelity National Title | |
| Interfamily Deed Transfer | -- | Orange Coast Title | |
| Grant Deed | $665,000 | Orange Coast Title | |
| Grant Deed | $422,000 | -- | |
| Grant Deed | $292,000 | First American Title Ins |
Mortgage History
| Date | Status | Loan Amount | Loan Type |
|---|---|---|---|
| Open | $200,000 | Credit Line Revolving | |
| Open | $350,000 | New Conventional | |
| Closed | $189,000 | Credit Line Revolving | |
| Closed | $495,000 | New Conventional | |
| Closed | $500,000 | New Conventional | |
| Previous Owner | $588,750 | New Conventional | |
| Previous Owner | $562,600 | New Conventional | |
| Previous Owner | $206,000 | Credit Line Revolving | |
| Previous Owner | $606,600 | New Conventional | |
| Previous Owner | $532,000 | Purchase Money Mortgage | |
| Previous Owner | $100,000 | Credit Line Revolving | |
| Previous Owner | $238,430 | Unknown | |
| Previous Owner | $242,000 | No Value Available | |
| Previous Owner | $214,600 | Balloon | |
| Closed | $48,100 | No Value Available | |
| Closed | $65,800 | No Value Available |
Property History
| Date | Event | Price | Change | Sq Ft Price |
|---|---|---|---|---|
| 06/10/2019 06/10/19 | Rented | $3,900 | +2.6% | -- |
| 05/09/2019 05/09/19 | Under Contract | -- | -- | -- |
| 05/03/2019 05/03/19 | For Rent | $3,800 | 0.0% | -- |
| 01/17/2014 01/17/14 | Sold | $845,000 | -0.6% | $367 / Sq Ft |
| 12/14/2013 12/14/13 | For Sale | $850,000 | -- | $370 / Sq Ft |
Tax History Compared to Growth
Tax History
| Year | Tax Paid | Tax Assessment Tax Assessment Total Assessment is a certain percentage of the fair market value that is determined by local assessors to be the total taxable value of land and additions on the property. | Land | Improvement |
|---|---|---|---|---|
| 2025 | $10,682 | $1,035,849 | $722,446 | $313,403 |
| 2024 | $10,682 | $1,015,539 | $708,281 | $307,258 |
| 2023 | $10,439 | $995,627 | $694,393 | $301,234 |
| 2022 | $11,514 | $976,105 | $680,777 | $295,328 |
| 2021 | $11,259 | $956,966 | $667,428 | $289,538 |
| 2020 | $11,101 | $947,154 | $660,584 | $286,570 |
| 2019 | $10,816 | $928,583 | $647,632 | $280,951 |
| 2018 | $10,582 | $910,376 | $634,933 | $275,443 |
| 2017 | $10,275 | $892,526 | $622,483 | $270,043 |
| 2016 | $10,088 | $875,026 | $610,277 | $264,749 |
| 2015 | $9,977 | $861,883 | $601,110 | $260,773 |
| 2014 | $9,094 | $771,285 | $518,007 | $253,278 |
Agents Affiliated with this Home
-

Seller's Agent in 2019
Joanna Lee
First Team Real Estate
(714) 278-0808
40 Total Sales
-

Buyer's Agent in 2019
Rosemary Kral
First Team Real Estate
(714) 349-7883
18 in this area
26 Total Sales
-
J
Seller's Agent in 2014
Jeff Jones
Pacific Home Brokers
Map
Source: California Regional Multiple Listing Service (CRMLS)
MLS Number: OC13247585
APN: 501-211-22
- 2515 Lewis Dr
- 253 Gallery Way
- 239 Gallery Way
- 118 Gallery Way
- 259 Gallery Way Unit 12
- 145 Gallery Way Unit 110
- 2291 Pavillion Dr
- 2517 Tequestra
- 12160 Glines Ct
- 11755 Collar Ave
- 2111 Salt Air Dr
- 2155 Chandler Dr
- 2175 Palmer Place
- 12460 Woodhall Way
- 12312 Eveningside Dr
- 2960 Champion Way Unit 609
- 2960 Champion Way Unit 1006
- 2325 Tryall Unit 58
- 12605 Doral Unit 49
- 11665 Allen
