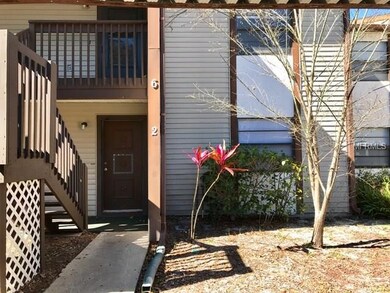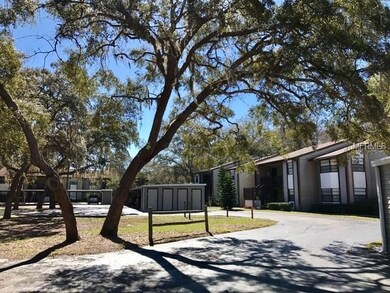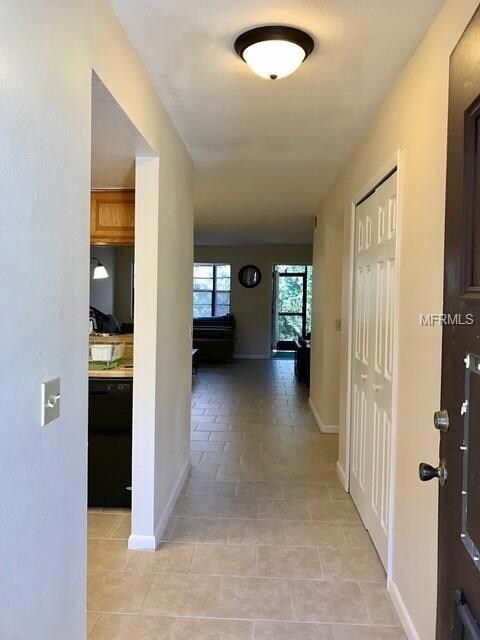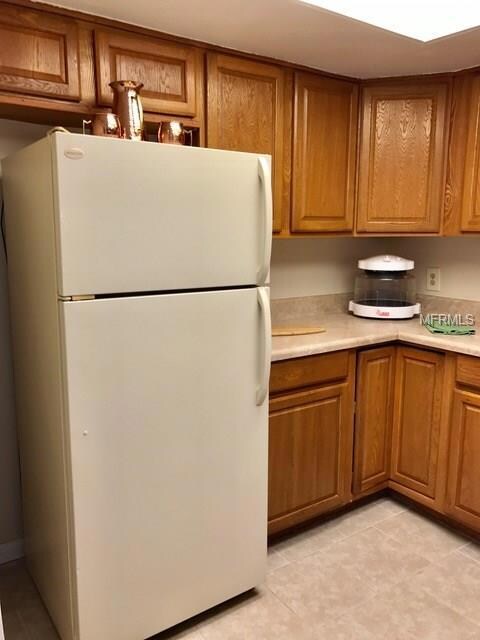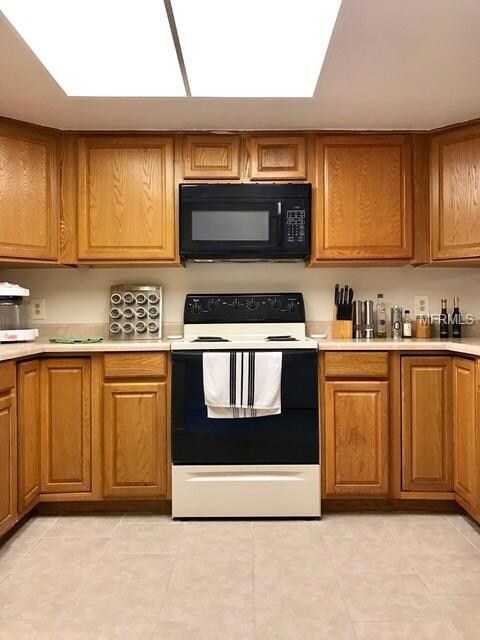
12051 Proctor Loop Unit 2 New Port Richey, FL 34654
Highlights
- Waterfront Community
- Fitness Center
- In Ground Pool
- Parking available for a boat
- Oak Trees
- View of Trees or Woods
About This Home
As of March 2022WELCOME TO YOUR SUPERB NEW CONDO at 12051 Proctor Lp#2, New Port Richey in the community of Baywood Meadows. This GROUND FLOOR, 2 bedroom, 1 bath unit is renovated & truly, move-in ready. Key exterior features are a locked utility shed for your beach gear, covered carport parking with lots of spaces for guest parking, outdoor light by the front door & walking distance to the clubhouse & pool. As you step inside the condo, you'll instantly notice the beautiful ceramic tiles laid in a brick pattern everywhere (no carpets), upgraded light fixtures, eggshell neutral paint & fantastic open floor plan. The kitchen features solid wood cabinets, plentiful counter space, all appliances (fridge, range, microwave & dishwasher), breakfast bar & pass-through window into the dining area. The chandelier in the dining room adds an elegant touch. Enjoy family time in the living room & then step into your private, screened-in lanai overlooking the conservation lot. The lanai can be accessed from both the living room & master bedroom. The master bedroom can easily accommodate king-size furniture.The second bedroom faces East as it is located in the front of the condo. The full bathroom has a new vanity with light, counter, faucet, new toilet & rain shower head in the tub/shower combination for a sensual spa retreat. Brand new electrical wiring & washer/dryer hookup in a hallway closet complete the condo. With no age restriction, 1 pet allowed & can rent right away all make this condo a very attractive deal. Make your offer!
Last Agent to Sell the Property
FUTURE HOME REALTY License #3301929 Listed on: 03/15/2017

Property Details
Home Type
- Condominium
Est. Annual Taxes
- $430
Year Built
- Built in 1983
Lot Details
- Near Conservation Area
- East Facing Home
- Mature Landscaping
- Native Plants
- Level Lot
- Irrigation
- Oak Trees
HOA Fees
- $268 Monthly HOA Fees
Home Design
- Patio Home
- Courtyard Style Home
- Slab Foundation
- Shingle Roof
- Block Exterior
Interior Spaces
- 1,008 Sq Ft Home
- 2-Story Property
- Open Floorplan
- Built-In Features
- Ceiling Fan
- Blinds
- Entrance Foyer
- Combination Dining and Living Room
- Inside Utility
- Laundry in unit
- Views of Woods
Kitchen
- Range<<rangeHoodToken>>
- <<microwave>>
- Dishwasher
- Solid Surface Countertops
- Solid Wood Cabinet
Flooring
- Carpet
- Ceramic Tile
Bedrooms and Bathrooms
- 2 Bedrooms
- Split Bedroom Floorplan
- Walk-In Closet
- 1 Full Bathroom
Home Security
Parking
- 1 Carport Space
- Open Parking
- Parking available for a boat
- Assigned Parking
Pool
- In Ground Pool
- Gunite Pool
- Outside Bathroom Access
- Child Gate Fence
Outdoor Features
- Deck
- Covered patio or porch
- Exterior Lighting
- Shed
- Rain Gutters
Schools
- Moon Lake Elementary School
- River Ridge Middle School
- River Ridge High School
Utilities
- Central Heating and Cooling System
- Heat Pump System
- High Speed Internet
- Cable TV Available
Additional Features
- Energy-Efficient Thermostat
- Property is near public transit
Listing and Financial Details
- Visit Down Payment Resource Website
- Legal Lot and Block 00B0 / 71540
- Assessor Parcel Number 09-25-17-0080-71540-00B0
Community Details
Overview
- Association fees include pool, escrow reserves fund, insurance, maintenance structure, ground maintenance, maintenance, management, pest control, private road, recreational facilities, trash
- Baywood Meadows Condos
- Baywood Meadows Subdivision
- On-Site Maintenance
- Association Owns Recreation Facilities
- The community has rules related to deed restrictions
- Planned Unit Development
Recreation
- Waterfront Community
- Tennis Courts
- Recreation Facilities
- Fitness Center
- Community Pool
- Park
Pet Policy
- Pets up to 20 lbs
- 1 Pet Allowed
Additional Features
- Community Storage Space
- Fire and Smoke Detector
Ownership History
Purchase Details
Purchase Details
Home Financials for this Owner
Home Financials are based on the most recent Mortgage that was taken out on this home.Purchase Details
Home Financials for this Owner
Home Financials are based on the most recent Mortgage that was taken out on this home.Purchase Details
Home Financials for this Owner
Home Financials are based on the most recent Mortgage that was taken out on this home.Purchase Details
Similar Homes in New Port Richey, FL
Home Values in the Area
Average Home Value in this Area
Purchase History
| Date | Type | Sale Price | Title Company |
|---|---|---|---|
| Warranty Deed | -- | Pye Law Firm Pa | |
| Warranty Deed | $85,000 | Capstone Title | |
| Warranty Deed | $47,500 | Wollinka Wikle Title Insuran | |
| Warranty Deed | $23,000 | Wollinka Winkle Title Ins Ag | |
| Interfamily Deed Transfer | -- | -- |
Property History
| Date | Event | Price | Change | Sq Ft Price |
|---|---|---|---|---|
| 03/01/2022 03/01/22 | Sold | $85,000 | -2.3% | $84 / Sq Ft |
| 12/08/2021 12/08/21 | Pending | -- | -- | -- |
| 10/28/2021 10/28/21 | For Sale | $87,000 | 0.0% | $86 / Sq Ft |
| 11/13/2018 11/13/18 | Rented | $850 | 0.0% | -- |
| 10/02/2018 10/02/18 | For Rent | $850 | 0.0% | -- |
| 08/17/2018 08/17/18 | Off Market | $850 | -- | -- |
| 08/17/2018 08/17/18 | Off Market | $47,500 | -- | -- |
| 10/06/2017 10/06/17 | Rented | $850 | 0.0% | -- |
| 09/25/2017 09/25/17 | For Rent | $850 | 0.0% | -- |
| 08/09/2017 08/09/17 | Sold | $47,500 | -12.8% | $47 / Sq Ft |
| 07/13/2017 07/13/17 | Pending | -- | -- | -- |
| 03/15/2017 03/15/17 | For Sale | $54,500 | +137.0% | $54 / Sq Ft |
| 07/02/2015 07/02/15 | Off Market | $23,000 | -- | -- |
| 04/03/2015 04/03/15 | Sold | $23,000 | 0.0% | $23 / Sq Ft |
| 03/29/2015 03/29/15 | Pending | -- | -- | -- |
| 03/16/2015 03/16/15 | Off Market | $23,000 | -- | -- |
| 12/01/2014 12/01/14 | Price Changed | $23,500 | -6.0% | $23 / Sq Ft |
| 11/10/2014 11/10/14 | Price Changed | $25,000 | -16.4% | $25 / Sq Ft |
| 09/22/2014 09/22/14 | For Sale | $29,900 | +30.0% | $30 / Sq Ft |
| 09/02/2014 09/02/14 | Off Market | $23,000 | -- | -- |
| 06/20/2014 06/20/14 | Pending | -- | -- | -- |
| 01/15/2014 01/15/14 | For Sale | $29,900 | -- | $30 / Sq Ft |
Tax History Compared to Growth
Tax History
| Year | Tax Paid | Tax Assessment Tax Assessment Total Assessment is a certain percentage of the fair market value that is determined by local assessors to be the total taxable value of land and additions on the property. | Land | Improvement |
|---|---|---|---|---|
| 2024 | $1,868 | $106,286 | $3,575 | $102,711 |
| 2023 | $1,642 | $87,154 | $3,575 | $83,579 |
| 2022 | $1,099 | $72,552 | $3,575 | $68,977 |
| 2021 | $1,029 | $66,381 | $3,575 | $62,806 |
| 2020 | $846 | $43,280 | $3,575 | $39,705 |
| 2019 | $816 | $41,266 | $3,575 | $37,691 |
| 2018 | $791 | $39,884 | $3,575 | $36,309 |
| 2017 | $584 | $32,731 | $3,575 | $29,156 |
| 2016 | $448 | $20,472 | $3,575 | $16,897 |
| 2015 | $436 | $20,766 | $3,575 | $17,191 |
| 2014 | $407 | $21,060 | $3,575 | $17,485 |
Agents Affiliated with this Home
-
Laura Castorani

Seller's Agent in 2022
Laura Castorani
COLDWELL BANKER REALTY
(813) 541-3351
35 Total Sales
-
Tina White

Seller Co-Listing Agent in 2022
Tina White
CENTURY 21 BE3
(956) 337-7160
40 Total Sales
-
Elizabeth Walters

Buyer's Agent in 2022
Elizabeth Walters
DENNIS REALTY & INV. CORP.
(727) 277-2763
48 Total Sales
-
Richard Wedig
R
Seller's Agent in 2018
Richard Wedig
KELLER WILLIAMS RLTY NEW TAMPA
(217) 621-5773
41 Total Sales
-
Janina Wozniak

Seller's Agent in 2017
Janina Wozniak
FUTURE HOME REALTY
(727) 888-3889
370 Total Sales
-
Romana Simplice

Seller's Agent in 2015
Romana Simplice
ENGEL & VOLKERS ST. PETE
(813) 397-7137
76 Total Sales
Map
Source: Stellar MLS
MLS Number: W7628158
APN: 09-25-17-0080-71540-00B0
- 11616 Baywood Meadows Dr Unit 7
- 11536 Baywood Meadows Dr Unit 3
- 12041 Environmental Dr Unit 6
- 11411 Pike Ct Unit 6
- 12155 Environmental Dr Unit 8
- 12155 Environmental Dr Unit 6
- 11440 Spectacled Dr
- 11410 Spectacled Dr
- 0 Polo St Unit MFRTB8343061
- 11837 Colony Lakes Blvd
- 12264 Grizzly Ln
- 0 Oconee Blvd Unit MFRC7512458
- 0 Oconee Blvd Unit MFRW7859110
- 12214 Grizzly Ln
- 11536 Golden Rain Dr
- 12337 Rose Haven Blvd
- 11622 White Ash Dr
- 12330 Newt Ct
- 12403 Coralbean Ct
- 12349 Wasatch Ct

