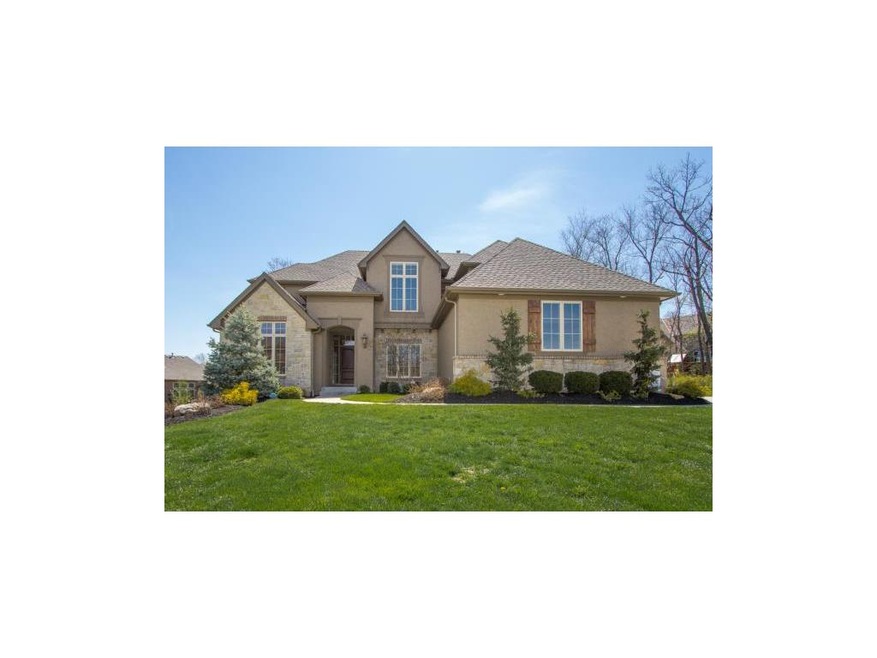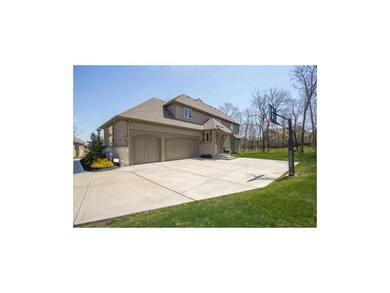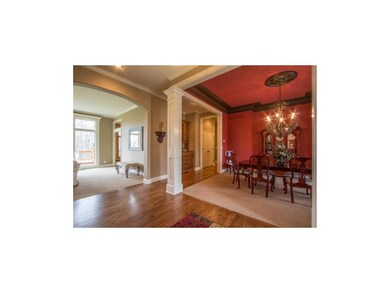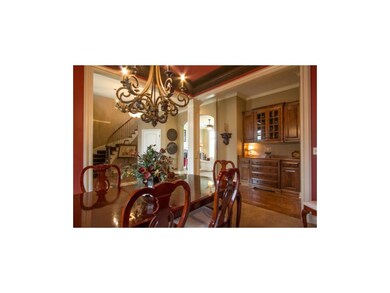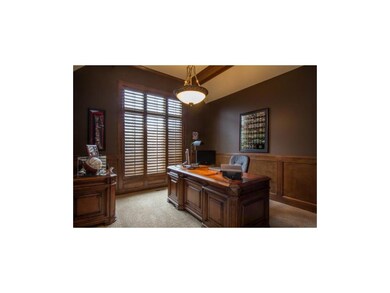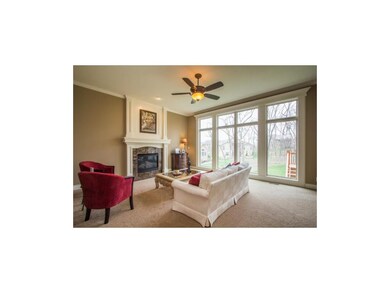
12053 S Barth Rd Olathe, KS 66061
Estimated Value: $873,253 - $961,000
Highlights
- On Golf Course
- 21,780 Sq Ft lot
- Great Room with Fireplace
- Forest View Elementary School Rated A-
- Deck
- Recreation Room
About This Home
As of October 2013**ASK YOUR AGENT ABOUT AUGUST SALES INCENTIVE $ FOR BUYER!** Stunning Custom built home on over 1/2 acre treed lot. Cul-de-sac location. Upgraded features throughout, accented by rich hardwoods, tile, stone, floor-ceiling windows, plantation shutters. Kitchen/Pantry Room/Laundry Room/Desk area are a DREAM. Front and back staircases for show & prac- ticality. Large island for seating, breakfast rm off kitchen, formal dining. Master bedroom sitting rm with fireplace for cozy nights. Master bath has it all... large jetted tub, double shower heads with floor to ceiling tile- no shower door to clean! Basement ideal set up for entertaining... w/
Last Agent to Sell the Property
Sold On KC, Inc License #BR00219691 Listed on: 04/10/2013
Home Details
Home Type
- Single Family
Est. Annual Taxes
- $8,383
Year Built
- Built in 2007
Lot Details
- 0.5 Acre Lot
- On Golf Course
- Sprinkler System
- Many Trees
HOA Fees
- $42 Monthly HOA Fees
Parking
- 3 Car Attached Garage
- Side Facing Garage
Home Design
- Traditional Architecture
- Frame Construction
- Composition Roof
- Stucco
Interior Spaces
- 5,443 Sq Ft Home
- Wet Bar: All Carpet, Walk-In Closet(s), Hardwood, Kitchen Island, Ceiling Fan(s), Shades/Blinds, Built-in Features, Fireplace, Wood Floor, Carpet
- Built-In Features: All Carpet, Walk-In Closet(s), Hardwood, Kitchen Island, Ceiling Fan(s), Shades/Blinds, Built-in Features, Fireplace, Wood Floor, Carpet
- Vaulted Ceiling
- Ceiling Fan: All Carpet, Walk-In Closet(s), Hardwood, Kitchen Island, Ceiling Fan(s), Shades/Blinds, Built-in Features, Fireplace, Wood Floor, Carpet
- Skylights
- Thermal Windows
- Shades
- Plantation Shutters
- Drapes & Rods
- Mud Room
- Great Room with Fireplace
- 3 Fireplaces
- Separate Formal Living Room
- Sitting Room
- Breakfast Room
- Formal Dining Room
- Home Office
- Recreation Room
- Laundry Room
Kitchen
- Double Oven
- Built-In Range
- Dishwasher
- Kitchen Island
- Granite Countertops
- Laminate Countertops
- Disposal
Flooring
- Wood
- Wall to Wall Carpet
- Linoleum
- Laminate
- Stone
- Ceramic Tile
- Luxury Vinyl Plank Tile
- Luxury Vinyl Tile
Bedrooms and Bathrooms
- 5 Bedrooms
- Cedar Closet: All Carpet, Walk-In Closet(s), Hardwood, Kitchen Island, Ceiling Fan(s), Shades/Blinds, Built-in Features, Fireplace, Wood Floor, Carpet
- Walk-In Closet: All Carpet, Walk-In Closet(s), Hardwood, Kitchen Island, Ceiling Fan(s), Shades/Blinds, Built-in Features, Fireplace, Wood Floor, Carpet
- Double Vanity
- Whirlpool Bathtub
- Bathtub with Shower
Finished Basement
- Walk-Out Basement
- Basement Fills Entire Space Under The House
- Bedroom in Basement
Home Security
- Home Security System
- Fire and Smoke Detector
Outdoor Features
- Deck
- Enclosed patio or porch
- Playground
Schools
- Cedar Creek Elementary School
- Olathe Northwest High School
Utilities
- Forced Air Heating and Cooling System
- Back Up Gas Heat Pump System
Listing and Financial Details
- Assessor Parcel Number DP23660000 0044
Community Details
Overview
- Association fees include trash pick up
- Forest View The Estates Subdivision
Recreation
- Community Pool
- Trails
Ownership History
Purchase Details
Home Financials for this Owner
Home Financials are based on the most recent Mortgage that was taken out on this home.Purchase Details
Home Financials for this Owner
Home Financials are based on the most recent Mortgage that was taken out on this home.Purchase Details
Home Financials for this Owner
Home Financials are based on the most recent Mortgage that was taken out on this home.Purchase Details
Home Financials for this Owner
Home Financials are based on the most recent Mortgage that was taken out on this home.Similar Homes in the area
Home Values in the Area
Average Home Value in this Area
Purchase History
| Date | Buyer | Sale Price | Title Company |
|---|---|---|---|
| Wiltanger Matthew J | -- | Alpha Title Llc | |
| Anderson Rex J | -- | Cbkc Title & Escrow Llc | |
| Sharpe Matthew R | -- | First American Title Ins Co | |
| Harrington Development Inc | -- | First American Title Ins Co |
Mortgage History
| Date | Status | Borrower | Loan Amount |
|---|---|---|---|
| Open | Wiltanger Matthew J | $125,000 | |
| Open | Wiltanger Matthew J | $477,000 | |
| Closed | Wiltanger Matthew J | $417,000 | |
| Closed | Wiltanger Matthew J | $100,500 | |
| Previous Owner | Anderson Rex J | $470,000 | |
| Previous Owner | Sharpe Matthew R | $530,361 | |
| Previous Owner | Harrington Development Inc | $525,000 |
Property History
| Date | Event | Price | Change | Sq Ft Price |
|---|---|---|---|---|
| 10/15/2013 10/15/13 | Sold | -- | -- | -- |
| 09/02/2013 09/02/13 | Pending | -- | -- | -- |
| 04/11/2013 04/11/13 | For Sale | $650,000 | -- | $119 / Sq Ft |
Tax History Compared to Growth
Tax History
| Year | Tax Paid | Tax Assessment Tax Assessment Total Assessment is a certain percentage of the fair market value that is determined by local assessors to be the total taxable value of land and additions on the property. | Land | Improvement |
|---|---|---|---|---|
| 2024 | $10,173 | $88,838 | $17,969 | $70,869 |
| 2023 | $9,976 | $86,077 | $16,338 | $69,739 |
| 2022 | $9,411 | $78,982 | $14,205 | $64,777 |
| 2021 | $9,231 | $74,210 | $14,205 | $60,005 |
| 2020 | $9,592 | $76,395 | $14,205 | $62,190 |
| 2019 | $10,309 | $81,523 | $16,569 | $64,954 |
| 2018 | $10,116 | $79,419 | $16,569 | $62,850 |
| 2017 | $9,797 | $76,119 | $15,047 | $61,072 |
| 2016 | $10,140 | $76,694 | $15,047 | $61,647 |
| 2015 | $9,366 | $70,438 | $15,047 | $55,391 |
| 2013 | -- | $67,562 | $14,324 | $53,238 |
Agents Affiliated with this Home
-
Jennifer Hill

Seller's Agent in 2013
Jennifer Hill
Sold On KC, Inc
(913) 710-4165
17 in this area
144 Total Sales
-
Lisa Fitzpatrick

Buyer's Agent in 2013
Lisa Fitzpatrick
ReeceNichols - Overland Park
(913) 485-4699
9 in this area
79 Total Sales
Map
Source: Heartland MLS
MLS Number: 1824512
APN: DP23660000-0044
- 24044 W 121st Terrace
- 12223 S Solomon Rd
- 12259 S Mesquite St
- 11728 S Lewis Dr
- 11717 S Barth Rd
- 23690 W 118th St
- 24139 W 124th Terrace
- 12395 S Hastings St
- 24564 W 124th Terrace
- 12300 S Hastings St
- 24580 W 124th Terrace
- 12472 S Barth Rd
- 11764 S Mesquite St
- 12484 S Barth Rd
- 11758 S Mesquite St
- 12519 S Mesquite St
- 24331 W 126th Terrace
- 24586 W 126th Terrace
- 23659 W 125th Terrace
- 24363 W 126th Terrace
- 12053 S Barth Rd
- 12057 S Barth Rd
- 12049 S Barth Rd
- 24076 W 121st St
- 24170 W 121st St
- 24080 W 121st St
- 24150 W 121st St
- 24180 W 121st St
- 24130 W 121st St
- 24072 W 121st St
- 12061 S Barth Rd
- 12045 S Barth Rd
- 24190 W 121st St
- 24110 W 121st St
- 12041 S Barth Rd
- 24068 W 121st St
- 12031 S Barth Rd
- 24171 W 121st St
- 24151 W 121st St
- 24131 W 121st St
