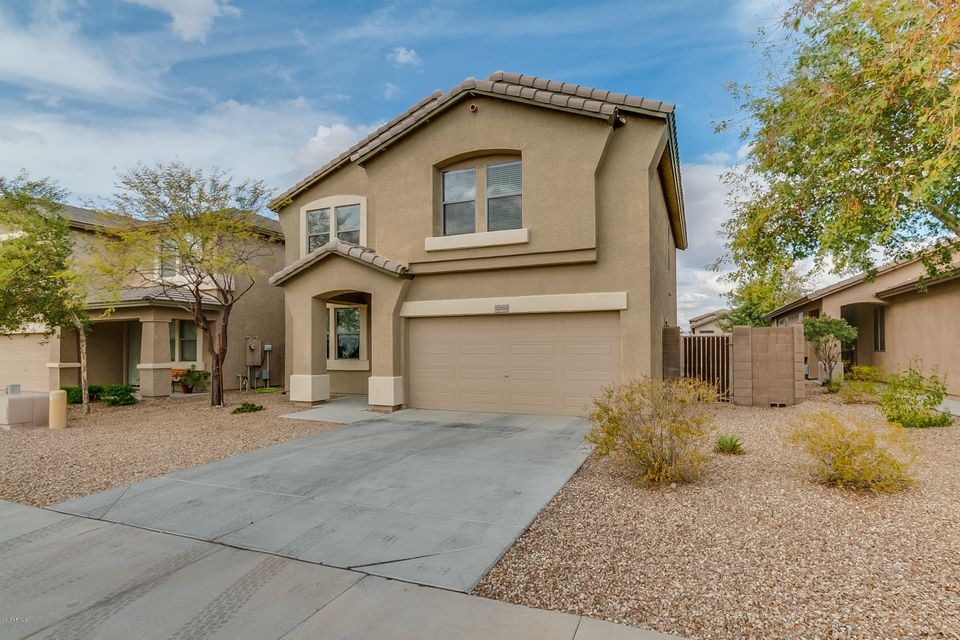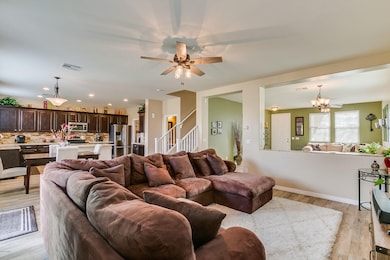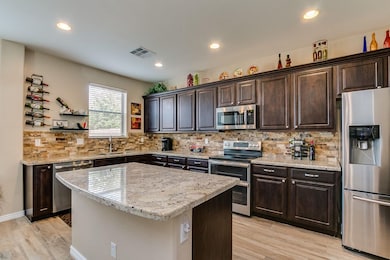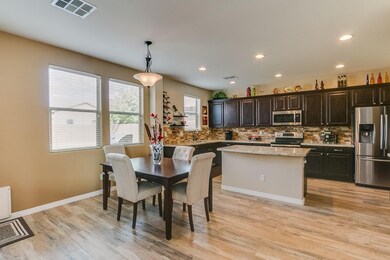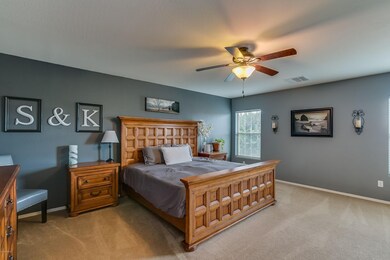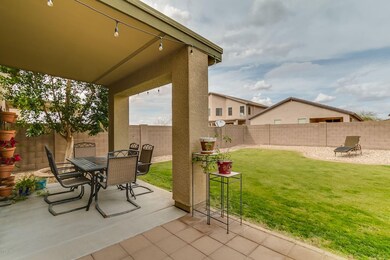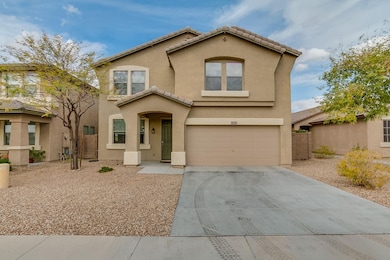
12054 W Louise Ct Sun City, AZ 85373
Highlights
- Granite Countertops
- Covered patio or porch
- Eat-In Kitchen
- Liberty High School Rated A-
- Cul-De-Sac
- Double Pane Windows
About This Home
As of April 2018Say hello to this beautiful 2-story 3 bed 2.5 bath well maintained home. Upon entering the home, you'll notice the open and spacious floor plan that is accompanied with 9+ flat ceilings. The home boasts brand new wood plank tile throughout the entire first floor which makes it feel fresh and bright. As you walk through the front entry in to the kitchen, you will notice a great amount of cabinetry that has been fully re-faced, granite counters, and a striking back splash that is all accompanied with newer stainless steel appliances. Walk up the stairs to a spacious loft well appointed for a second living space. Enter the Owner's Retreat to find a spacious master bedroom, well suited for furniture and an XL walk-in closet. Double vanities with a large soaking tub and separate shower accompany the new tile flooring and re-faced cabinets in the master bath. Both additional bedrooms have great space and boast great sized walk-in closets. Enjoy the beautiful AZ weather in the well maintained backyard with a covered patio and large manicured lawn. The home is situated on a cul-de-sac lot with North/South exposure! Don't miss your chance to see this home today!
Last Agent to Sell the Property
Lake Pleasant Real Estate License #SA654874000 Listed on: 02/20/2018
Home Details
Home Type
- Single Family
Est. Annual Taxes
- $2,106
Year Built
- Built in 2008
Lot Details
- 5,750 Sq Ft Lot
- Cul-De-Sac
- Block Wall Fence
- Front and Back Yard Sprinklers
- Sprinklers on Timer
- Grass Covered Lot
Parking
- 2 Car Garage
- Garage Door Opener
Home Design
- Wood Frame Construction
- Tile Roof
- Stucco
Interior Spaces
- 2,466 Sq Ft Home
- 2-Story Property
- Ceiling height of 9 feet or more
- Ceiling Fan
- Double Pane Windows
Kitchen
- Eat-In Kitchen
- Built-In Microwave
- Dishwasher
- Kitchen Island
- Granite Countertops
Flooring
- Carpet
- Tile
Bedrooms and Bathrooms
- 3 Bedrooms
- Walk-In Closet
- Remodeled Bathroom
- Primary Bathroom is a Full Bathroom
- 2.5 Bathrooms
- Dual Vanity Sinks in Primary Bathroom
- Bathtub With Separate Shower Stall
Laundry
- Laundry in unit
- Washer and Dryer Hookup
Outdoor Features
- Covered patio or porch
Schools
- Zuni Hills Elementary School
- Liberty High School
Utilities
- Refrigerated Cooling System
- Heating Available
- High Speed Internet
- Cable TV Available
Listing and Financial Details
- Tax Lot 112
- Assessor Parcel Number 503-88-682
Community Details
Overview
- Property has a Home Owners Association
- Aam Association, Phone Number (602) 957-9191
- Built by Courtland Homes
- Rio Sierra Amd Subdivision
Recreation
- Community Playground
- Bike Trail
Ownership History
Purchase Details
Home Financials for this Owner
Home Financials are based on the most recent Mortgage that was taken out on this home.Purchase Details
Home Financials for this Owner
Home Financials are based on the most recent Mortgage that was taken out on this home.Similar Homes in Sun City, AZ
Home Values in the Area
Average Home Value in this Area
Purchase History
| Date | Type | Sale Price | Title Company |
|---|---|---|---|
| Warranty Deed | $273,000 | Lawyers Title Of Arizona Inc | |
| Special Warranty Deed | $203,743 | First American Title Ins Co |
Mortgage History
| Date | Status | Loan Amount | Loan Type |
|---|---|---|---|
| Open | $340,000 | New Conventional | |
| Closed | $263,000 | New Conventional | |
| Closed | $261,700 | New Conventional | |
| Closed | $259,350 | New Conventional | |
| Previous Owner | $198,019 | FHA | |
| Previous Owner | $201,088 | FHA |
Property History
| Date | Event | Price | Change | Sq Ft Price |
|---|---|---|---|---|
| 07/24/2025 07/24/25 | Price Changed | $450,000 | -3.2% | $182 / Sq Ft |
| 07/11/2025 07/11/25 | For Sale | $465,000 | +70.3% | $189 / Sq Ft |
| 04/12/2018 04/12/18 | Sold | $273,000 | -2.5% | $111 / Sq Ft |
| 03/07/2018 03/07/18 | Pending | -- | -- | -- |
| 03/05/2018 03/05/18 | Price Changed | $279,900 | -1.1% | $114 / Sq Ft |
| 02/20/2018 02/20/18 | For Sale | $282,900 | -- | $115 / Sq Ft |
Tax History Compared to Growth
Tax History
| Year | Tax Paid | Tax Assessment Tax Assessment Total Assessment is a certain percentage of the fair market value that is determined by local assessors to be the total taxable value of land and additions on the property. | Land | Improvement |
|---|---|---|---|---|
| 2025 | $2,321 | $23,254 | -- | -- |
| 2024 | $2,281 | $22,147 | -- | -- |
| 2023 | $2,281 | $31,900 | $6,380 | $25,520 |
| 2022 | $2,191 | $24,700 | $4,940 | $19,760 |
| 2021 | $2,269 | $22,880 | $4,570 | $18,310 |
| 2020 | $2,241 | $21,710 | $4,340 | $17,370 |
| 2019 | $2,212 | $20,960 | $4,190 | $16,770 |
| 2018 | $2,142 | $21,450 | $4,290 | $17,160 |
| 2017 | $2,106 | $20,030 | $4,000 | $16,030 |
| 2016 | $1,940 | $18,830 | $3,760 | $15,070 |
| 2015 | $1,931 | $17,700 | $3,540 | $14,160 |
Agents Affiliated with this Home
-
Ana Caprar

Seller's Agent in 2025
Ana Caprar
Delex Realty
(602) 369-7023
24 Total Sales
-
Brittany Axelson

Seller's Agent in 2018
Brittany Axelson
Lake Pleasant Real Estate
(602) 616-4690
96 Total Sales
Map
Source: Arizona Regional Multiple Listing Service (ARMLS)
MLS Number: 5725807
APN: 503-88-682
- 12041 W Carlota Ln
- 12037 W Via Del Sol Ct
- 22040 N 119th Dr
- 12041 W Melinda Ln
- 12004 W Morning Dove Dr
- 12027 W Morning Dove Dr
- 22660 N 122nd Ave
- 11737 W Robin Dr
- 12311 W Tigerseye Dr
- 12132 W Daley Ln
- 21219 N 123rd Dr
- 12121 W Patrick Ln
- 11829 W Patrick Ln
- 12241 W Patrick Ct
- 11755 W Patrick Ln
- 12238 W Patrick Ct
- 11948 W Jessie Ln
- 11931 W Villa Chula Ln
- 11958 W Villa Chula Ln Unit 7
- 12424 W Morning Dove Dr Unit 19
