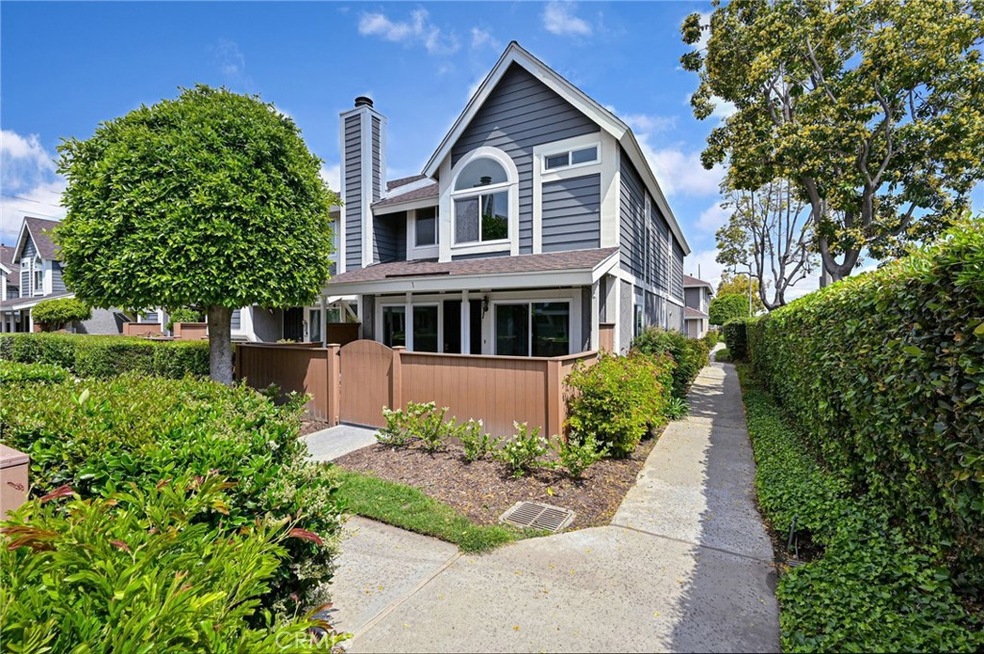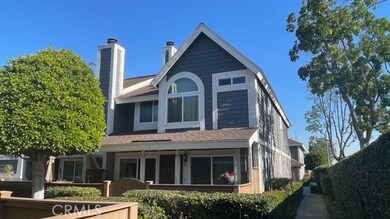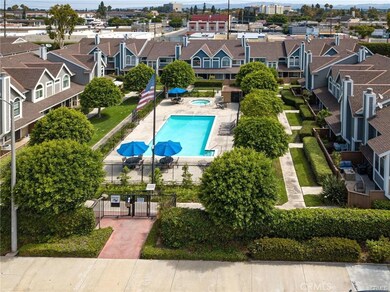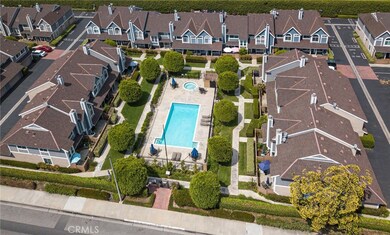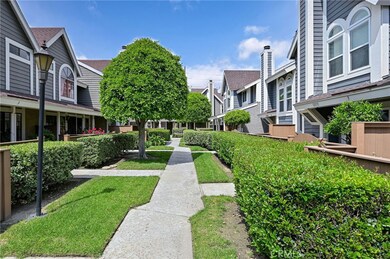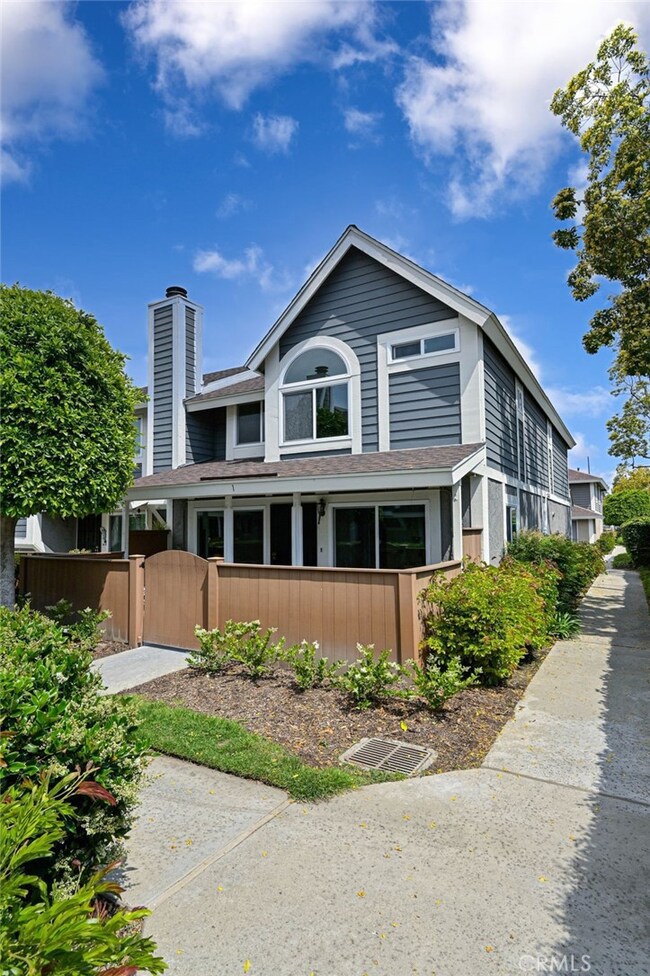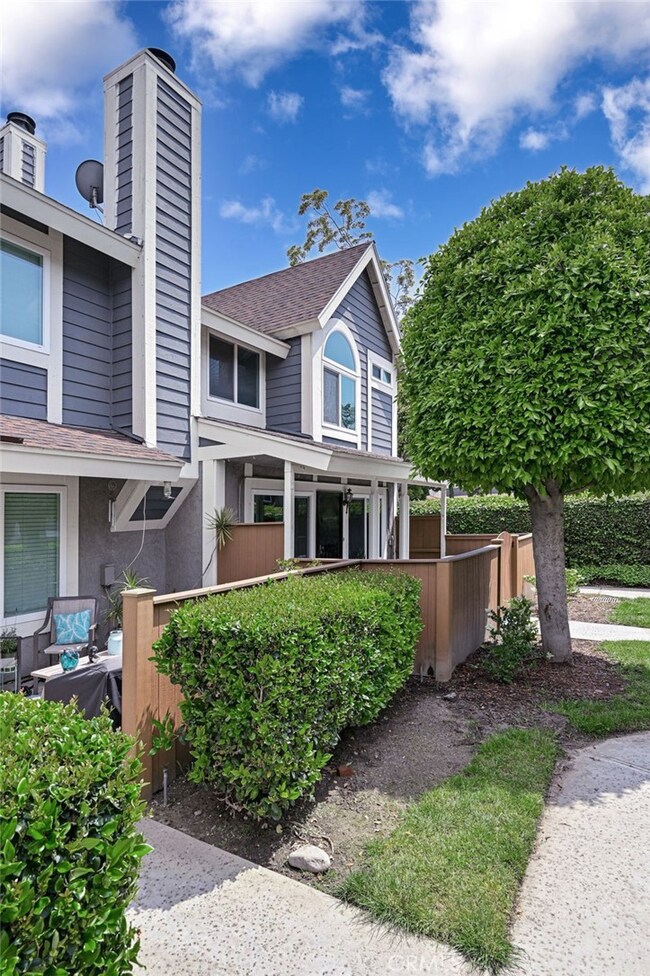
12055 Foster Rd Unit 1 Norwalk, CA 90650
Estimated Value: $683,266 - $727,000
Highlights
- In Ground Pool
- Gated Community
- 4.34 Acre Lot
- No Units Above
- Updated Kitchen
- Open Floorplan
About This Home
As of June 2023Welcome to a 'Delightfully Remodeled Townhome' in a Lush Green Secure Gated Community! Largest floor plan in the community, END UNIT. This bright and airy Two Story home has a serene pool view and features 3 Large Bedrooms and 2.5 Baths. Large Master Bedroom has high vaulted ceilings and a walk-in closet, and there are two other Spacious Bedrooms as well. New Paint and all new baseboards throughout the house with plenty of windows that make the home bright and airy. Brand New Luxury Vinyl Floors throughout the house. Updated Kitchen cabinets and wood counter tops. Cozy gas fire place in living room. Roll Up Garage Door with newer Automatic Garage Door Opener. Tankless Water Heater, Central AC and Heating. Patio Area with a cozy relaxing setting. Very Well Kept, Clean and Quiet Community. Beautiful Lush Green Belt Areas, with a fenced Sparkling Pool and Spa and new pool furniture. Close to the 5, 605 & 91 Freeways. Centrally located near Schools, Parks, Restaurants, Shopping Centers, Norwalk City Hall, Superior Court House, Library, Sports Complex, AMC Theaters and so much more. This one is a must see, and won't last long!!!
Townhouse Details
Home Type
- Townhome
Est. Annual Taxes
- $8,257
Year Built
- Built in 1981 | Remodeled
Lot Details
- No Units Above
- End Unit
- No Units Located Below
- 1 Common Wall
HOA Fees
- $350 Monthly HOA Fees
Parking
- 2 Car Direct Access Garage
- Parking Available
- Rear-Facing Garage
- Two Garage Doors
- Garage Door Opener
Home Design
- Slab Foundation
- Copper Plumbing
Interior Spaces
- 1,377 Sq Ft Home
- 2-Story Property
- Open Floorplan
- Cathedral Ceiling
- Recessed Lighting
- Wood Burning Fireplace
- Gas Fireplace
- Formal Entry
- Living Room with Fireplace
- Formal Dining Room
- Vinyl Flooring
- Neighborhood Views
- Pull Down Stairs to Attic
Kitchen
- Updated Kitchen
- Free-Standing Range
- Dishwasher
- Granite Countertops
- Disposal
Bedrooms and Bathrooms
- 3 Bedrooms
- All Upper Level Bedrooms
- Bathtub with Shower
- Exhaust Fan In Bathroom
Laundry
- Laundry Room
- Laundry in Garage
- Washer and Gas Dryer Hookup
Home Security
Pool
- In Ground Pool
- Heated Spa
- In Ground Spa
Outdoor Features
- Enclosed patio or porch
- Exterior Lighting
Utilities
- Forced Air Heating and Cooling System
- Tankless Water Heater
Listing and Financial Details
- Tax Lot 1
- Tax Tract Number 41169
- Assessor Parcel Number 8056016038
- $503 per year additional tax assessments
Community Details
Overview
- Master Insurance
- 70 Units
- Heritage Park Association, Phone Number (714) 395-5245
- Stonekastle Management HOA
- Maintained Community
- Greenbelt
Recreation
- Community Pool
- Community Spa
Pet Policy
- Pets Allowed
- Pet Restriction
Security
- Resident Manager or Management On Site
- Controlled Access
- Gated Community
- Carbon Monoxide Detectors
- Fire and Smoke Detector
Ownership History
Purchase Details
Home Financials for this Owner
Home Financials are based on the most recent Mortgage that was taken out on this home.Purchase Details
Similar Homes in the area
Home Values in the Area
Average Home Value in this Area
Purchase History
| Date | Buyer | Sale Price | Title Company |
|---|---|---|---|
| Kim Young Ki | $640,000 | Provident Title | |
| Masline Edward John | -- | None Available |
Mortgage History
| Date | Status | Borrower | Loan Amount |
|---|---|---|---|
| Open | Kim Young Ki | $340,000 | |
| Previous Owner | Masline Edwrad J | $100,000 | |
| Previous Owner | Masline Edward J | $30,000 | |
| Previous Owner | Masline Edward J | $123,000 | |
| Previous Owner | Masline Edward J | $121,000 | |
| Previous Owner | Masline Edward J | $118,750 |
Property History
| Date | Event | Price | Change | Sq Ft Price |
|---|---|---|---|---|
| 06/16/2023 06/16/23 | Sold | $640,000 | +7.6% | $465 / Sq Ft |
| 05/21/2023 05/21/23 | Pending | -- | -- | -- |
| 05/10/2023 05/10/23 | For Sale | $595,000 | -- | $432 / Sq Ft |
Tax History Compared to Growth
Tax History
| Year | Tax Paid | Tax Assessment Tax Assessment Total Assessment is a certain percentage of the fair market value that is determined by local assessors to be the total taxable value of land and additions on the property. | Land | Improvement |
|---|---|---|---|---|
| 2024 | $8,257 | $652,800 | $390,966 | $261,834 |
| 2023 | $3,125 | $221,821 | $55,897 | $165,924 |
| 2022 | $3,069 | $217,472 | $54,801 | $162,671 |
| 2021 | $3,022 | $213,209 | $53,727 | $159,482 |
| 2019 | $2,938 | $206,887 | $52,135 | $154,752 |
| 2018 | $2,828 | $202,831 | $51,113 | $151,718 |
| 2016 | $2,702 | $194,957 | $49,129 | $145,828 |
| 2015 | $2,678 | $192,030 | $48,392 | $143,638 |
| 2014 | $2,504 | $188,270 | $47,445 | $140,825 |
Agents Affiliated with this Home
-
Shaan Clive

Seller's Agent in 2023
Shaan Clive
C-21 Astro
(866) 367-2121
4 in this area
73 Total Sales
-
Myungwon Kim
M
Buyer's Agent in 2023
Myungwon Kim
New Star Realty & Investment
2 in this area
14 Total Sales
Map
Source: California Regional Multiple Listing Service (CRMLS)
MLS Number: RS23070470
APN: 8056-016-038
- 12125 Foster Rd Unit 1
- 12017 Walnut St Unit 4
- 12171 Firestone Blvd
- 12047 Walnut St
- 12152 Rosecrans Ave
- 11737 Senwood St
- 11619 Senwood St
- 14323 Corby Ave
- 14411 Corby Ave
- 12707 Hoback St
- 14784 Pioneer Blvd
- 12737 Rosecrans Ave Unit 29
- 12102 Highdale St
- 11578 Everston St
- 12923 Indian Ln
- 11633 Imperial Hwy
- 12815 Rexton St
- 11640 Leeds St
- 12212 Crewe St
- 12803 Tomahawk Ln
- 12115 Foster Rd Unit 1
- 12135 Foster Rd
- 12075 Foster Rd
- 12025 Foster Rd
- 12065 Foster Rd
- 12065 Foster Rd Unit 5
- 12065 Foster Rd Unit 4
- 12065 Foster Rd Unit 3
- 12065 Foster Rd Unit 2
- 12065 Foster Rd Unit 1
- 12035 Foster Rd Unit 5
- 12035 Foster Rd Unit 4
- 12035 Foster Rd Unit 3
- 12035 Foster Rd Unit 2
- 12035 Foster Rd Unit 1
- 12135 Foster Rd Unit 1
- 12125 Foster Rd Unit 2
- 12125 Foster Rd Unit 3
- 12125 Foster Rd Unit 4
- 12125 Foster Rd Unit 5
