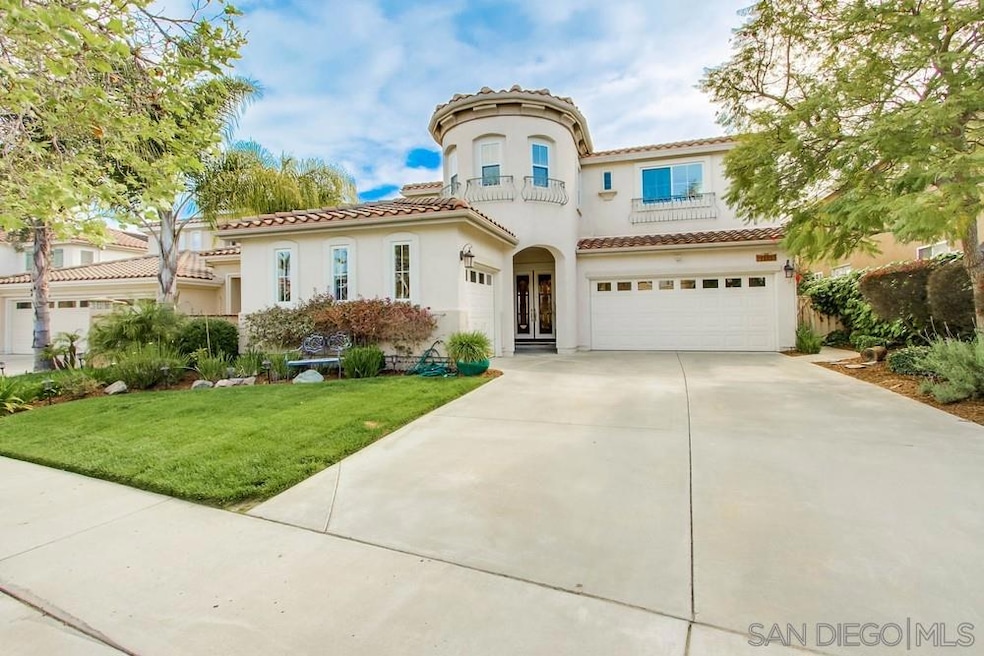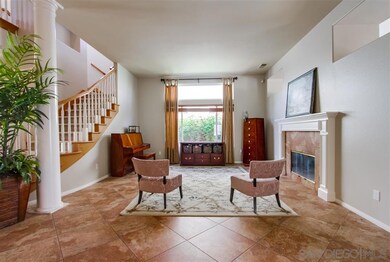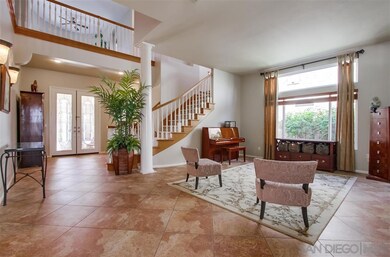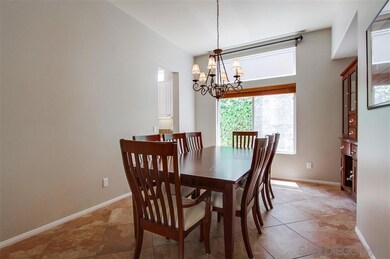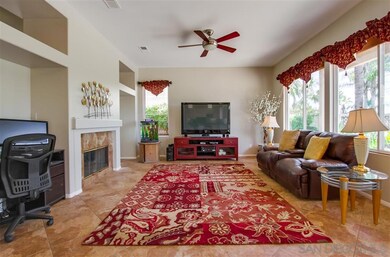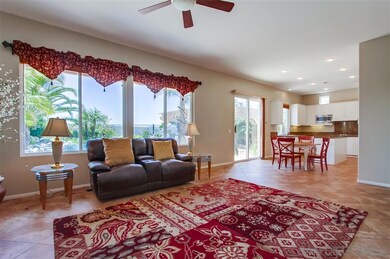
12055 Oakview Way San Diego, CA 92128
Highlights
- In Ground Pool
- Solar Power System
- Main Floor Bedroom
- Creekside Elementary Rated A+
- Mountain View
- Mediterranean Architecture
About This Home
As of June 2020Beautiful 5 bedroom, 4 bathroom, home in Sabre Springs. Full bedroom and bathroom downstairs, with 4 bedrooms and 3 bathrooms upstairs. Complete with formal living room, dining room, and family room that opens to the kitchen. Master bathroom recently remodeled and contains large walk in closet. Gorgeous backyard with pool, spa, covered patio, with no neighbors behind. Enjoy mountain views in your private sanctuary and from the master deck. Owned Solar Panels to cut down on your electricity bill!
Last Agent to Sell the Property
Keller Williams Realty License #01807428 Listed on: 04/03/2020

Last Buyer's Agent
Chris Priola
Redfin Corporation License #01432795

Home Details
Home Type
- Single Family
Est. Annual Taxes
- $11,696
Year Built
- Built in 1999
Lot Details
- 7,149 Sq Ft Lot
- Partially Fenced Property
- Landscaped
- Level Lot
- Front and Back Yard Sprinklers
- Private Yard
- Property is zoned R-1:SINGLE
HOA Fees
- $16 Monthly HOA Fees
Parking
- 3 Car Direct Access Garage
- Front Facing Garage
- Two Garage Doors
- Garage Door Opener
- Driveway
Home Design
- Mediterranean Architecture
- Clay Roof
- Stucco Exterior
Interior Spaces
- 3,528 Sq Ft Home
- 2-Story Property
- Awning
- Great Room
- Family Room Off Kitchen
- Living Room
- Formal Dining Room
- Loft
- Mountain Views
Kitchen
- Breakfast Area or Nook
- Walk-In Pantry
- Double Oven
- Built-In Range
- Stove
- Range Hood
- Microwave
- Dishwasher
- Disposal
Flooring
- Carpet
- Laminate
- Stone
- Tile
Bedrooms and Bathrooms
- 5 Bedrooms
- Main Floor Bedroom
- Walk-In Closet
- 4 Full Bathrooms
Laundry
- Laundry Room
- Dryer
- Washer
Eco-Friendly Details
- Solar Power System
Pool
- In Ground Pool
- Pool Equipment or Cover
Outdoor Features
- Balcony
- Slab Porch or Patio
Utilities
- Separate Water Meter
- Gas Water Heater
Community Details
- Association fees include common area maintenance
- Sabre Springs HOA, Phone Number (858) 946-0320
Listing and Financial Details
- Assessor Parcel Number 316-360-25-00
- $909 annual special tax assessment
Ownership History
Purchase Details
Home Financials for this Owner
Home Financials are based on the most recent Mortgage that was taken out on this home.Purchase Details
Home Financials for this Owner
Home Financials are based on the most recent Mortgage that was taken out on this home.Purchase Details
Home Financials for this Owner
Home Financials are based on the most recent Mortgage that was taken out on this home.Purchase Details
Home Financials for this Owner
Home Financials are based on the most recent Mortgage that was taken out on this home.Purchase Details
Home Financials for this Owner
Home Financials are based on the most recent Mortgage that was taken out on this home.Purchase Details
Home Financials for this Owner
Home Financials are based on the most recent Mortgage that was taken out on this home.Similar Homes in San Diego, CA
Home Values in the Area
Average Home Value in this Area
Purchase History
| Date | Type | Sale Price | Title Company |
|---|---|---|---|
| Grant Deed | $1,180,000 | Lawyers Title Company | |
| Interfamily Deed Transfer | -- | -- | |
| Grant Deed | $1,155,000 | Commonwealth Title | |
| Individual Deed | $711,000 | Fidelity National Title | |
| Interfamily Deed Transfer | -- | -- | |
| Corporate Deed | -- | Chicago Title Co |
Mortgage History
| Date | Status | Loan Amount | Loan Type |
|---|---|---|---|
| Open | $1,062,660 | VA | |
| Closed | $1,076,868 | VA | |
| Previous Owner | $738,600 | New Conventional | |
| Previous Owner | $85,000 | Credit Line Revolving | |
| Previous Owner | $866,250 | Unknown | |
| Previous Owner | $199,000 | Credit Line Revolving | |
| Previous Owner | $568,800 | No Value Available | |
| Previous Owner | $300,700 | Balloon | |
| Previous Owner | $18,485 | Unknown | |
| Previous Owner | $339,600 | No Value Available | |
| Closed | $21,200 | No Value Available |
Property History
| Date | Event | Price | Change | Sq Ft Price |
|---|---|---|---|---|
| 05/21/2025 05/21/25 | For Sale | $2,100,000 | +78.0% | $595 / Sq Ft |
| 06/16/2020 06/16/20 | Sold | $1,180,000 | -1.7% | $334 / Sq Ft |
| 05/14/2020 05/14/20 | Pending | -- | -- | -- |
| 05/08/2020 05/08/20 | For Sale | $1,199,900 | +1.7% | $340 / Sq Ft |
| 04/30/2020 04/30/20 | Off Market | $1,180,000 | -- | -- |
| 04/03/2020 04/03/20 | For Sale | $1,199,900 | -- | $340 / Sq Ft |
Tax History Compared to Growth
Tax History
| Year | Tax Paid | Tax Assessment Tax Assessment Total Assessment is a certain percentage of the fair market value that is determined by local assessors to be the total taxable value of land and additions on the property. | Land | Improvement |
|---|---|---|---|---|
| 2024 | $11,696 | $1,265,195 | $621,875 | $643,320 |
| 2023 | $11,501 | $1,240,388 | $609,682 | $630,706 |
| 2022 | $11,413 | $1,216,068 | $597,728 | $618,340 |
| 2021 | $11,198 | $1,192,224 | $586,008 | $606,216 |
| 2020 | $11,974 | $1,125,000 | $433,000 | $692,000 |
| 2019 | $12,807 | $1,125,000 | $433,000 | $692,000 |
| 2018 | $12,585 | $1,115,000 | $430,000 | $685,000 |
| 2017 | $10,935 | $960,000 | $371,000 | $589,000 |
| 2016 | $10,719 | $940,000 | $364,000 | $576,000 |
| 2015 | $10,405 | $910,000 | $353,000 | $557,000 |
| 2014 | $10,106 | $880,000 | $342,000 | $538,000 |
Agents Affiliated with this Home
-
Jessica Quy

Seller's Agent in 2025
Jessica Quy
Real Broker
(760) 532-5659
88 Total Sales
-
Bradley Seaman
B
Seller's Agent in 2020
Bradley Seaman
Keller Williams Realty
(858) 223-1200
6 in this area
130 Total Sales
-
C
Buyer's Agent in 2020
Chris Priola
Redfin Corporation
Map
Source: San Diego MLS
MLS Number: 200015761
APN: 316-360-25
- 12132 Old Pomerado Rd
- 11964 Ashley Place
- 12032 Caneridge Rd
- 11841 Treewind Ct
- 0 Cobblestone Creek Rd Unit 1 240013032
- 11671 Cypress Canyon Rd
- 11590 Trailbrook Ln
- 11582 Trailbrook Ln Unit 2
- 12811 Beeler Creek Trail
- 11448 Cypress Canyon Park Dr
- 11495 Cypress Canyon Rd
- 12538 Buckskin Trail
- 11954 Cypress Valley Dr
- 11960 Springside Rd
- 12919 Evalyn Place
- 11558 Creek Rd
- 11840 Springside Rd
- 12565 Swan Canyon Place
- 11506 Village Ridge Rd
- 11806 Cypress Canyon Rd Unit 1
