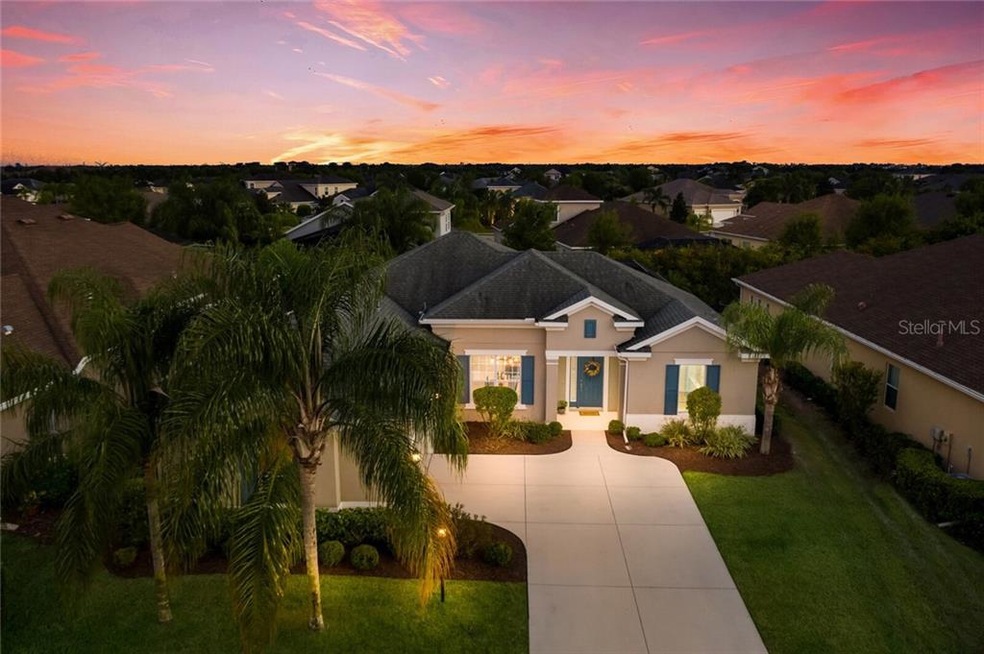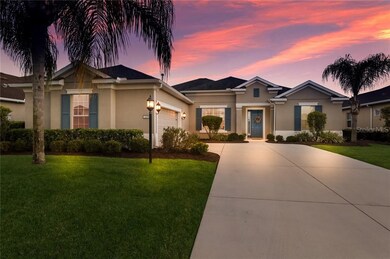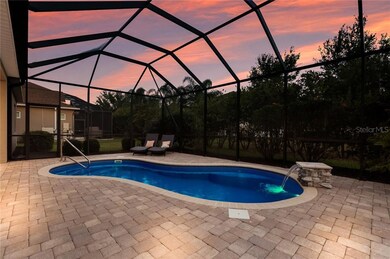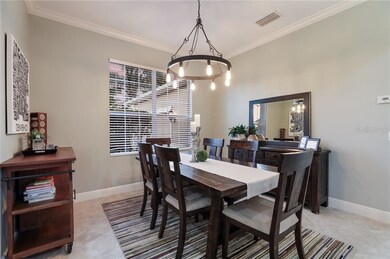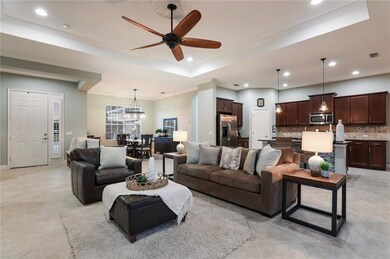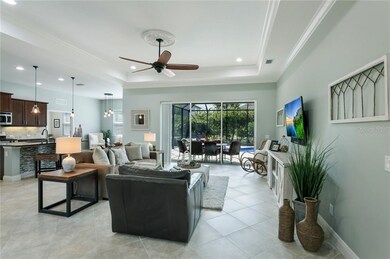
12056 Longview Lake Cir Bradenton, FL 34211
Highlights
- Screened Pool
- Gated Community
- Traditional Architecture
- B.D. Gullett Elementary School Rated A-
- Open Floorplan
- High Ceiling
About This Home
As of May 2021GORGEOUS 3-Bedroom, Downstairs Bonus/Den, 2-Bath, 2.5-Car Garage Home with rustic and twinkling finishes. ***SPECIAL FEATURES INCLUDE: Wood shaker cabinets, Granite Countertops, Stainless Appliances, Newly upgraded light fixtures and ceiling fan, Water softener/filtration system, Heated salt-water pool, New windows in dining room, dinette & den. Property can be fenced with HOA approval!
***HOA COVERS: 2 Dog Parks, Splash Pad, Playground, Concession Stand & Outdoor Pavilion, Tennis Courts, Sports Fields, Social Events & Clubs, Common Grounds Maintenance, Gated Community, & Manager.
***LOCATION: Centrally located. Just outside the gates are A+ schools, Gullett Elementary, Lakewood Ranch High School, and Mona Jain Middle School, LECOM, & Manatee Tech East Campus. Minutes to shopping, restaurants, gyms, salons, bars, etc. Minutes to downtown, Sarasota International Airport, the top rated beaches in the country, UTC Shopping. ***OTHER INFORMATION: Neighbors on right side of house are putting in a pool which will to be completed in 6 weeks. Landscaping to be repaired at no cost to homeowners.
Last Agent to Sell the Property
COLDWELL BANKER REALTY License #3371142 Listed on: 03/18/2021

Home Details
Home Type
- Single Family
Est. Annual Taxes
- $4,773
Year Built
- Built in 2013
Lot Details
- 10,149 Sq Ft Lot
- Northwest Facing Home
- Mature Landscaping
- Native Plants
- Landscaped with Trees
- Property is zoned PDMU
HOA Fees
- $193 Monthly HOA Fees
Parking
- 3 Car Attached Garage
- Side Facing Garage
- Garage Door Opener
- Driveway
Home Design
- Traditional Architecture
- Florida Architecture
- Slab Foundation
- Shingle Roof
- Concrete Siding
- Stucco
Interior Spaces
- 2,322 Sq Ft Home
- 1-Story Property
- Open Floorplan
- Crown Molding
- Tray Ceiling
- High Ceiling
- Ceiling Fan
- Blinds
- Sliding Doors
- Great Room
- Breakfast Room
- Formal Dining Room
- Ceramic Tile Flooring
Kitchen
- Eat-In Kitchen
- Range
- Dishwasher
- Stone Countertops
- Solid Wood Cabinet
- Disposal
Bedrooms and Bathrooms
- 3 Bedrooms
- Walk-In Closet
- 2 Full Bathrooms
Laundry
- Laundry Room
- Dryer
- Washer
Home Security
- Hurricane or Storm Shutters
- Fire and Smoke Detector
Eco-Friendly Details
- Reclaimed Water Irrigation System
Pool
- Screened Pool
- Heated In Ground Pool
- Gunite Pool
- Saltwater Pool
- Fence Around Pool
- Child Gate Fence
Outdoor Features
- Covered Patio or Porch
- Exterior Lighting
- Rain Gutters
Schools
- Gullett Elementary School
- Dr Mona Jain Middle School
- Lakewood Ranch High School
Utilities
- Central Heating and Cooling System
- Heat Pump System
- Underground Utilities
- Natural Gas Connected
- Gas Water Heater
- Water Softener
- High Speed Internet
- Phone Available
- Cable TV Available
Listing and Financial Details
- Tax Lot 45
- Assessor Parcel Number 579617059
Community Details
Overview
- Association fees include common area taxes, escrow reserves fund, ground maintenance, manager
- Castle Group Association, Phone Number (800) 337-5850
- Central Park Community
- Central Park Subphase D 1Aa Subdivision
- The community has rules related to deed restrictions, allowable golf cart usage in the community
Recreation
- Tennis Courts
- Recreation Facilities
- Community Playground
- Park
Security
- Gated Community
Ownership History
Purchase Details
Home Financials for this Owner
Home Financials are based on the most recent Mortgage that was taken out on this home.Purchase Details
Home Financials for this Owner
Home Financials are based on the most recent Mortgage that was taken out on this home.Purchase Details
Home Financials for this Owner
Home Financials are based on the most recent Mortgage that was taken out on this home.Purchase Details
Similar Homes in Bradenton, FL
Home Values in the Area
Average Home Value in this Area
Purchase History
| Date | Type | Sale Price | Title Company |
|---|---|---|---|
| Warranty Deed | $530,000 | Attorney | |
| Interfamily Deed Transfer | -- | Attorney | |
| Warranty Deed | $390,000 | Attorney | |
| Special Warranty Deed | $334,816 | Allegiant Title Professional |
Mortgage History
| Date | Status | Loan Amount | Loan Type |
|---|---|---|---|
| Open | $80,000 | New Conventional | |
| Open | $530,000 | VA | |
| Previous Owner | $280,000 | New Conventional | |
| Previous Owner | $273,000 | New Conventional |
Property History
| Date | Event | Price | Change | Sq Ft Price |
|---|---|---|---|---|
| 05/20/2021 05/20/21 | Sold | $530,000 | +1.0% | $228 / Sq Ft |
| 03/24/2021 03/24/21 | Pending | -- | -- | -- |
| 03/18/2021 03/18/21 | For Sale | $525,000 | +34.6% | $226 / Sq Ft |
| 09/18/2018 09/18/18 | Sold | $390,000 | -3.7% | $168 / Sq Ft |
| 08/18/2018 08/18/18 | Pending | -- | -- | -- |
| 06/08/2018 06/08/18 | For Sale | $405,000 | -- | $174 / Sq Ft |
Tax History Compared to Growth
Tax History
| Year | Tax Paid | Tax Assessment Tax Assessment Total Assessment is a certain percentage of the fair market value that is determined by local assessors to be the total taxable value of land and additions on the property. | Land | Improvement |
|---|---|---|---|---|
| 2025 | $10,147 | $522,663 | $95,200 | $427,463 |
| 2024 | $10,147 | $599,240 | $95,200 | $504,040 |
| 2023 | $10,147 | $597,047 | $86,700 | $510,347 |
| 2022 | $10,034 | $516,154 | $85,000 | $431,154 |
| 2021 | $6,988 | $355,847 | $0 | $0 |
| 2020 | $7,229 | $350,934 | $75,000 | $275,934 |
| 2019 | $7,176 | $343,905 | $75,000 | $268,905 |
| 2018 | $6,892 | $324,072 | $0 | $0 |
| 2017 | $6,559 | $317,406 | $0 | $0 |
| 2016 | $6,745 | $325,754 | $0 | $0 |
| 2015 | $4,486 | $293,701 | $0 | $0 |
| 2014 | $4,486 | $277,220 | $0 | $0 |
| 2013 | $679 | $42,000 | $42,000 | $0 |
Agents Affiliated with this Home
-
Alexis Zibolis

Seller's Agent in 2021
Alexis Zibolis
COLDWELL BANKER REALTY
(941) 725-3060
201 in this area
302 Total Sales
-
Mindy McCabe

Buyer's Agent in 2021
Mindy McCabe
KELLER WILLIAMS SUBURBAN TAMPA
(813) 426-4165
1 in this area
101 Total Sales
-
Mark Midyett

Seller's Agent in 2018
Mark Midyett
KELLER WILLIAMS ON THE WATER S
(941) 556-5151
11 in this area
136 Total Sales
-
Lori Bollinger

Buyer's Agent in 2018
Lori Bollinger
Michael Saunders
(941) 524-7034
21 in this area
33 Total Sales
Map
Source: Stellar MLS
MLS Number: A4493664
APN: 5796-1705-9
- 12031 Longview Lake Cir
- 4742 Balboa Park Loop
- 12046 Forest Park Cir
- 4919 Mission Park Ln
- 12051 Forest Park Cir
- 11960 Forest Park Cir
- 11923 Forest Park Cir
- 12183 Longview Lake Cir
- 12071 Forest Park Cir
- 11907 Forest Park Cir
- 15537 White Linen Dr
- 4856 Coastal Days Ln
- 4326 Silo Port Ct
- 4322 Silo Port Ct
- 4529 Golden Gate Cove
- 17518 Canopy Place
- 12659 Sorrento Way
- 5005 Torrey Pines Run
- 12710 Sorrento Way Unit 101
- 4540 Terrazza Ct
